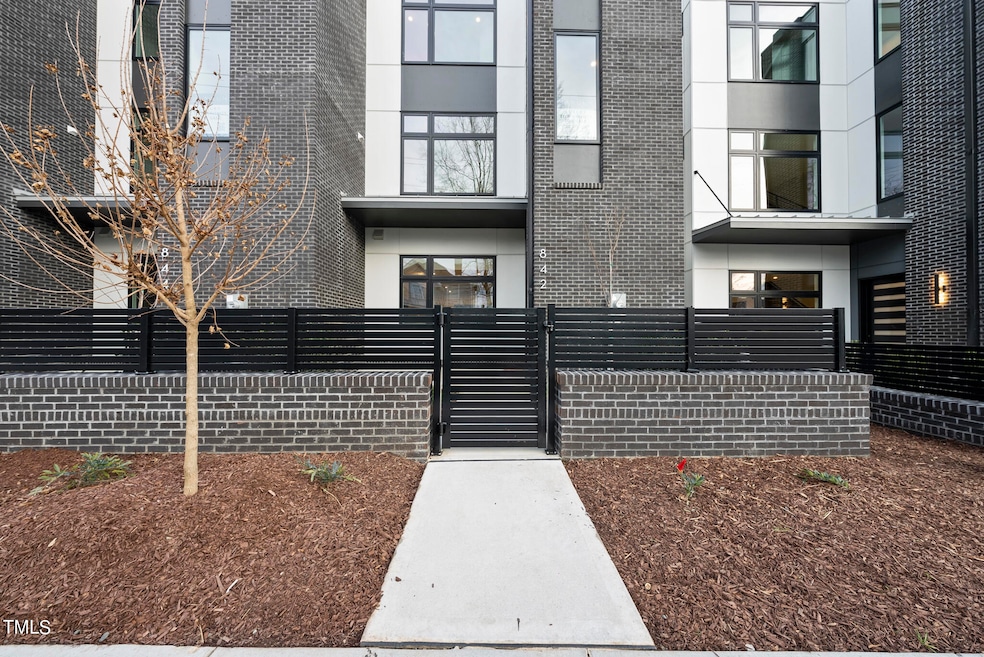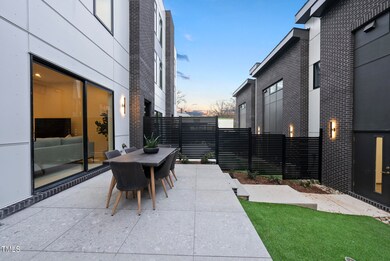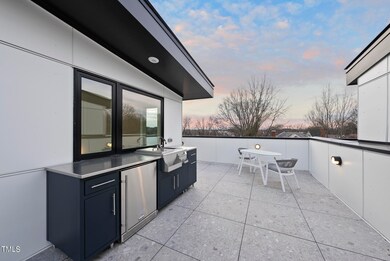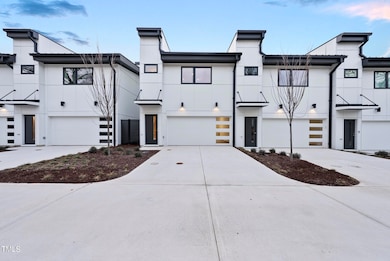
840 N Mangum St Durham, NC 27701
Central Park NeighborhoodHighlights
- Guest House
- New Construction
- ENERGY STAR Certified Homes
- George Watts Elementary Rated A-
- Finished Room Over Garage
- 4-minute walk to Bay-Hargrove Park
About This Home
As of February 2025ONLY 3 UNITS REMAINING - This luxurious, 4-story, sleek modern townhome INTERIOR END UNIT by Homes By Dickerson is move-in ready and features rooftop terrace w/ wet bar, elevator, courtyard w/ patio & 2-car detached garage w/ 380sf ADU that can be rented out as a studio apartment or used as inlaw/guest/fitness/media/art/work space. Inside and out, this homes features a distinctly urban design with high-end features and cool-tone finishes. Dekton countertops. Miele appliances w/ induction cooktop, fridge/freezer & stacked washer/dryer. Cove dishwasher. Kohler plumbing fixtures. Baldwin door hardware. Aria floor vents. Hormann Solaris glass panel garage door. Leviton Decora outlets & switches, and more! Only 5 min to DPAC, 10 min to Duke Hospital & 15 min from RTP. Virtual walkthru available.
Townhouse Details
Home Type
- Townhome
Est. Annual Taxes
- $4,386
Year Built
- Built in 2023 | New Construction
Lot Details
- 3,485 Sq Ft Lot
- West Facing Home
- Fenced Yard
- Water-Smart Landscaping
HOA Fees
- $390 Monthly HOA Fees
Parking
- 2 Car Detached Garage
- Finished Room Over Garage
- Rear-Facing Garage
- Garage Door Opener
- Private Driveway
- On-Street Parking
- 2 Open Parking Spaces
Home Design
- Modernist Architecture
- Brick Exterior Construction
- Slab Foundation
- Frame Construction
- Metal Roof
Interior Spaces
- 2,265 Sq Ft Home
- 4-Story Property
- Wet Bar
- Smooth Ceilings
- Vaulted Ceiling
- Ceiling Fan
- Insulated Windows
- Entrance Foyer
- Family Room
- Combination Dining and Living Room
Kitchen
- Eat-In Kitchen
- Convection Oven
- Induction Cooktop
- Range Hood
- Microwave
- Plumbed For Ice Maker
- Dishwasher
- ENERGY STAR Qualified Appliances
- Quartz Countertops
Flooring
- Wood
- Carpet
- Tile
Bedrooms and Bathrooms
- 4 Bedrooms
- Walk-In Closet
- In-Law or Guest Suite
- Double Vanity
- Low Flow Plumbing Fixtures
- Bathtub with Shower
- Shower Only
- Walk-in Shower
Laundry
- Laundry Room
- Laundry on upper level
- Stacked Washer and Dryer
Home Security
Eco-Friendly Details
- Energy-Efficient Lighting
- ENERGY STAR Certified Homes
- Energy-Efficient Thermostat
- Ventilation
Outdoor Features
- Deck
- Enclosed patio or porch
- Rain Gutters
Schools
- Glenn Elementary School
- Brogden Middle School
- Riverside High School
Utilities
- Cooling System Mounted In Outer Wall Opening
- Forced Air Zoned Heating and Cooling System
- Wall Furnace
- Electric Water Heater
Additional Features
- Accessible Elevator Installed
- Guest House
Listing and Financial Details
- Home warranty included in the sale of the property
- Assessor Parcel Number 0832-10-21-3408
Community Details
Overview
- Association fees include insurance, ground maintenance
- Built by Homes By Dickerson
- Mangum Street Subdivision, Custom Floorplan
Security
- Fire and Smoke Detector
Map
Home Values in the Area
Average Home Value in this Area
Property History
| Date | Event | Price | Change | Sq Ft Price |
|---|---|---|---|---|
| 02/25/2025 02/25/25 | Sold | $1,000,000 | 0.0% | $442 / Sq Ft |
| 01/16/2025 01/16/25 | Pending | -- | -- | -- |
| 09/13/2024 09/13/24 | Price Changed | $1,000,000 | -2.4% | $442 / Sq Ft |
| 07/30/2024 07/30/24 | Price Changed | $1,025,000 | -6.8% | $453 / Sq Ft |
| 06/27/2024 06/27/24 | Price Changed | $1,100,000 | -4.3% | $486 / Sq Ft |
| 05/09/2024 05/09/24 | Price Changed | $1,150,000 | -6.2% | $508 / Sq Ft |
| 03/20/2024 03/20/24 | Price Changed | $1,226,000 | -5.8% | $541 / Sq Ft |
| 02/21/2024 02/21/24 | Price Changed | $1,301,000 | -7.1% | $574 / Sq Ft |
| 02/13/2024 02/13/24 | Price Changed | $1,401,000 | -0.7% | $619 / Sq Ft |
| 02/02/2024 02/02/24 | For Sale | $1,411,000 | -- | $623 / Sq Ft |
Tax History
| Year | Tax Paid | Tax Assessment Tax Assessment Total Assessment is a certain percentage of the fair market value that is determined by local assessors to be the total taxable value of land and additions on the property. | Land | Improvement |
|---|---|---|---|---|
| 2024 | $923 | $702,841 | $66,199 | $636,642 |
| 2023 | $867 | $362,844 | $66,200 | $296,644 |
| 2022 | $847 | $66,200 | $66,200 | $0 |
| 2021 | $843 | $66,200 | $66,200 | $0 |
| 2020 | $823 | $66,200 | $66,200 | $0 |
Mortgage History
| Date | Status | Loan Amount | Loan Type |
|---|---|---|---|
| Previous Owner | $708,000 | Construction |
Deed History
| Date | Type | Sale Price | Title Company |
|---|---|---|---|
| Warranty Deed | $1,000,000 | None Listed On Document | |
| Warranty Deed | $1,000,000 | None Listed On Document | |
| Warranty Deed | $1,200,000 | None Available |
Similar Homes in Durham, NC
Source: Doorify MLS
MLS Number: 10009510
APN: 226732
- 829 N Mangum St
- 1130 N Roxboro St
- 1120 N Roxboro St
- 207 Hargrove St
- 211 Hargrove St
- 201 W Trinity Ave
- 201 W Trinity Ave Unit A
- 219 Northwood Cir
- 2014 Moody
- 106 Broadway St Unit 202
- 106 Broadway St Unit 106
- 106 Broadway St Unit 207
- 106 Broadway St Unit 101
- 2002 Moody
- 3005 Corbell
- 1008 North St
- 2000 Moody
- 1007 Hundley Place
- 709 North St
- 1426 N Roxboro St






