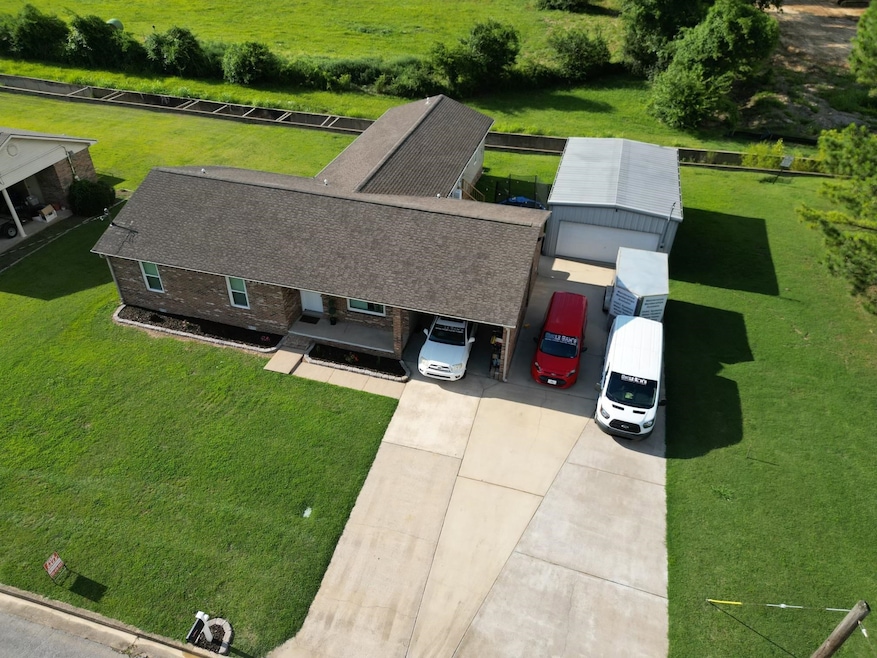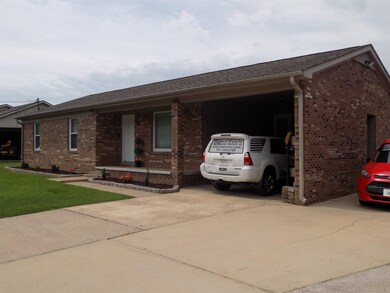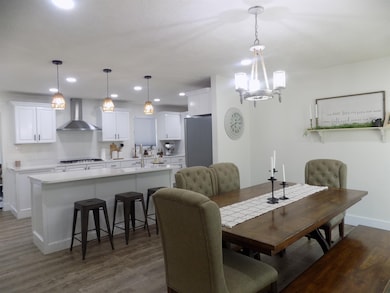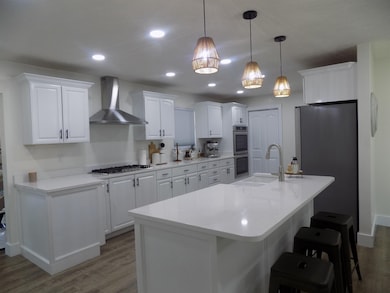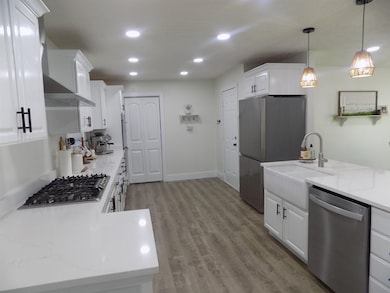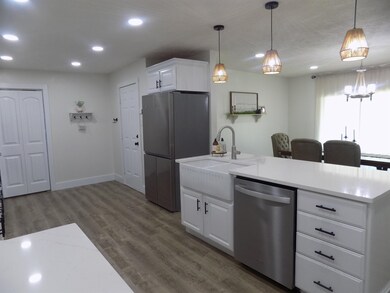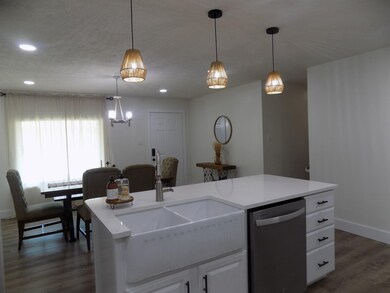
840 Northview Cove Dyersburg, TN 38024
Highlights
- Open Floorplan
- Main Floor Bedroom
- Double Self-Cleaning Convection Oven
- Northview Middle School Rated A-
- No HOA
- Stainless Steel Appliances
About This Home
As of March 2025Beautifully remodeled and updated brick home with plenty of room: a Split bedroom floor plan: with 4 bedrooms and 3 full baths. The primary bedroom is a very spacious 19x18, with a large bathroom that has an open closet. Located on the opposite side of the home are the other 3 bedrooms and 2 full baths. Two of bedrooms in this home have attached bathrooms. Check out the updated kitchen. Cooking will be so enjoyable in this open space kitchen and dining. It has new quartz counter tops, a new stainless refrigerator, drop in gas stovetop, and a built in double oven. There is also a pantry to store groceries and other items.This home has been remodeled with new flooring, windows, etc. Step out the french doors in the living room and you will find a 20x30 heated/cooled, garage/shop. All of this is located in a quiet, friendly subdivision. Within a couple minutes you can be at the shopping center or restaurants. Come take a look at this home, too many extras to list. Call for your tour of this awesome place you can call HOME.
Last Buyer's Agent
Non Member
NON MEMBER
Home Details
Home Type
- Single Family
Est. Annual Taxes
- $1,692
Year Built
- Built in 1984
Parking
- 1 Car Detached Garage
- 1 Attached Carport Space
- Parking Storage or Cabinetry
- Heated Garage
- Lighted Parking
- Front Facing Garage
- Garage Door Opener
- Additional Parking
- 4 Open Parking Spaces
Home Design
- Brick Exterior Construction
- Permanent Foundation
- Block Foundation
- Vinyl Siding
Interior Spaces
- 2,022 Sq Ft Home
- 1-Story Property
- Open Floorplan
- Tray Ceiling
- Smooth Ceilings
- Ceiling Fan
- Vinyl Clad Windows
- Blinds
- Living Room
- Dining Room
- Vinyl Flooring
Kitchen
- Breakfast Bar
- Double Self-Cleaning Convection Oven
- Gas Cooktop
- Dishwasher
- Stainless Steel Appliances
- Kitchen Island
Bedrooms and Bathrooms
- 4 Main Level Bedrooms
- Walk-In Closet
- 3 Full Bathrooms
- Double Vanity
- Bidet
- Bathtub with Shower
- Shower with Jets
- Ceramic Tile in Bathrooms
Laundry
- Laundry Room
- Laundry on main level
- Dryer
- Washer
- 220 Volts In Laundry
Attic
- Attic Floors
- Pull Down Stairs to Attic
Home Security
- Smart Lights or Controls
- Smart Home
- Smart Thermostat
- Fire and Smoke Detector
Outdoor Features
- Patio
- Rain Gutters
- Front Porch
Utilities
- Multiple cooling system units
- Forced Air Heating and Cooling System
- Heating System Uses Natural Gas
- Vented Exhaust Fan
- Hot Water Heating System
- 220 Volts in Kitchen
- 220 Volts in Workshop
- 200+ Amp Service
- Tankless Water Heater
- Fiber Optics Available
- Cable TV Available
Community Details
- No Home Owners Association
- North Gates Acres Subdivision
Listing and Financial Details
- Assessor Parcel Number 074I A 006.00
Map
Home Values in the Area
Average Home Value in this Area
Property History
| Date | Event | Price | Change | Sq Ft Price |
|---|---|---|---|---|
| 03/05/2025 03/05/25 | Sold | $295,000 | 0.0% | $146 / Sq Ft |
| 02/03/2025 02/03/25 | Pending | -- | -- | -- |
| 12/17/2024 12/17/24 | For Sale | $295,000 | +259.0% | $146 / Sq Ft |
| 02/11/2020 02/11/20 | Sold | $82,180 | -3.3% | $45 / Sq Ft |
| 12/12/2019 12/12/19 | Pending | -- | -- | -- |
| 11/30/2019 11/30/19 | For Sale | $85,000 | -- | $47 / Sq Ft |
Tax History
| Year | Tax Paid | Tax Assessment Tax Assessment Total Assessment is a certain percentage of the fair market value that is determined by local assessors to be the total taxable value of land and additions on the property. | Land | Improvement |
|---|---|---|---|---|
| 2024 | $853 | $34,675 | $3,375 | $31,300 |
| 2023 | $1,692 | $34,675 | $3,375 | $31,300 |
| 2022 | $1,661 | $34,675 | $3,375 | $31,300 |
| 2021 | $1,661 | $34,675 | $3,375 | $31,300 |
| 2020 | $1,644 | $34,675 | $3,375 | $31,300 |
| 2019 | $1,625 | $31,275 | $3,375 | $27,900 |
| 2018 | $1,568 | $31,275 | $3,375 | $27,900 |
| 2017 | $1,568 | $31,275 | $3,375 | $27,900 |
| 2016 | $1,568 | $31,275 | $3,375 | $27,900 |
| 2015 | $1,523 | $31,275 | $3,375 | $27,900 |
| 2014 | $1,481 | $31,275 | $3,375 | $27,900 |
Mortgage History
| Date | Status | Loan Amount | Loan Type |
|---|---|---|---|
| Open | $289,656 | Credit Line Revolving | |
| Closed | $289,656 | Credit Line Revolving | |
| Previous Owner | $98,000 | New Conventional | |
| Previous Owner | $91,553 | Commercial | |
| Previous Owner | $138,218 | FHA | |
| Previous Owner | $111,200 | No Value Available | |
| Previous Owner | $30,000 | No Value Available |
Deed History
| Date | Type | Sale Price | Title Company |
|---|---|---|---|
| Warranty Deed | $295,000 | Dyer Land Title | |
| Warranty Deed | $295,000 | Dyer Land Title | |
| Quit Claim Deed | -- | Ashley & Arnold | |
| Special Warranty Deed | -- | -- | |
| Trustee Deed | $113,100 | -- | |
| Deed | $139,000 | -- | |
| Warranty Deed | $41,000 | -- | |
| Deed | -- | -- | |
| Deed | -- | -- | |
| Deed | -- | -- |
Similar Homes in Dyersburg, TN
Source: Central West Tennessee Association of REALTORS®
MLS Number: 247641
APN: 074I-A-006.00
- 846 Northview Cove
- 848 Southview Dr
- 856 Pennell Ln
- Lot 2 Reelfoot Dr
- Lot 6 B Reelfoot Dr
- Lot 3A Reelfoot Dr
- Lot 3B Reelfoot Dr
- 1103 Michael Ln
- 2550 Augusta Dr
- 00 Vendall Rd
- 1457 Highland Dr
- Lot 40 Highland Dr
- Lot 39 Highland Dr
- 2392 Augusta Dr
- Lot 33 Dakota Loop
- Lot 32 Dakota Loop
- Lot 31 Dakota Loop
- Lot 30 Dakota Loop
- Lot 29 Dakota Loop
- Lot 14 Dakota Loop
