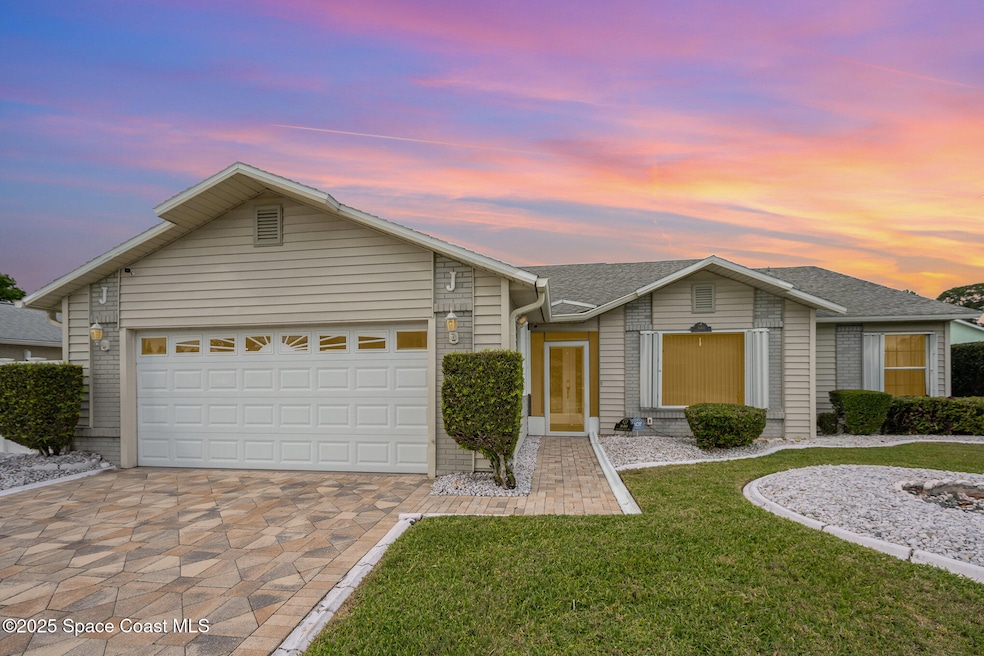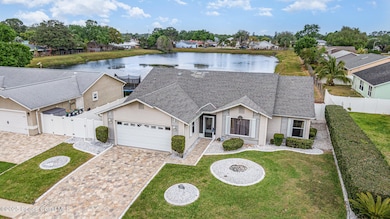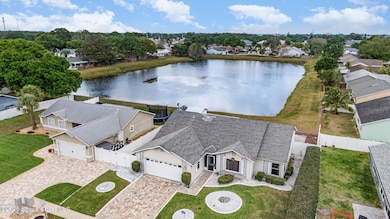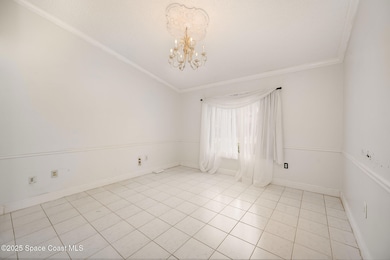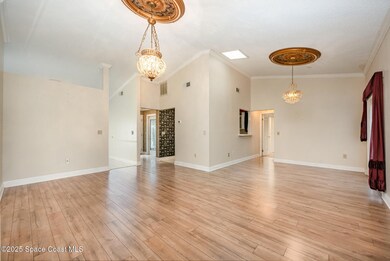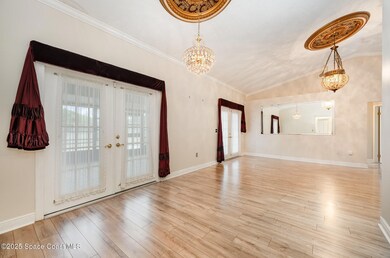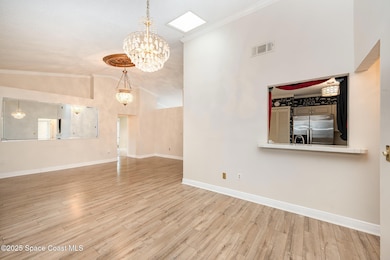
840 Southern Pine Trail Rockledge, FL 32955
Estimated payment $2,057/month
Highlights
- Home fronts a pond
- Pond View
- No HOA
- Rockledge Senior High School Rated A-
- Vaulted Ceiling
- Screened Porch
About This Home
Looking for a welcoming and conveniently located home in sunny Central Rockledge? This spacious three-bedroom, two-bathroom home, offering over 1500 sq ft of living space, is ready for you to make it your own. Enjoy the open feel created by vaulted ceilings in the main living area, providing a comfortable and airy atmosphere. Natural light fills the home, creating a pleasant environment. The front room is a bonus! It could be used as a den, office, formal living or formal dining room. The split floor plan offers a flexible layout, suitable for various lifestyle needs. Relax and enjoy the outdoors in your private, screened-in porch, featuring over 140 sq ft of space. Perfect for unwinding or enjoying the Florida weather. Situated in Central Rockledge, this home offers easy access to US-1 and I-95, providing convenient travel to beaches, shopping, dining, and other area attractions.
Home Details
Home Type
- Single Family
Est. Annual Taxes
- $961
Year Built
- Built in 1985
Lot Details
- 7,405 Sq Ft Lot
- Home fronts a pond
- South Facing Home
- Property is Fully Fenced
- Vinyl Fence
- Chain Link Fence
- Front Yard Sprinklers
Parking
- 2 Car Garage
- Garage Door Opener
Home Design
- Frame Construction
- Shingle Roof
Interior Spaces
- 1,574 Sq Ft Home
- 1-Story Property
- Vaulted Ceiling
- Ceiling Fan
- Skylights
- Screened Porch
- Pond Views
- Hurricane or Storm Shutters
Kitchen
- Eat-In Kitchen
- Electric Range
- Microwave
- Dishwasher
Flooring
- Carpet
- Laminate
- Tile
Bedrooms and Bathrooms
- 3 Bedrooms
- Split Bedroom Floorplan
- Walk-In Closet
- 2 Full Bathrooms
- Shower Only
Laundry
- Laundry in Garage
- Washer and Electric Dryer Hookup
Schools
- Golfview Elementary School
- Kennedy Middle School
- Rockledge High School
Additional Features
- Shed
- Central Heating and Cooling System
Community Details
- No Home Owners Association
- Pine Cove Unit 1 Subdivision
Listing and Financial Details
- Probate Listing
- Assessor Parcel Number 25-36-09-77-00000.0-0086.00
Map
Home Values in the Area
Average Home Value in this Area
Tax History
| Year | Tax Paid | Tax Assessment Tax Assessment Total Assessment is a certain percentage of the fair market value that is determined by local assessors to be the total taxable value of land and additions on the property. | Land | Improvement |
|---|---|---|---|---|
| 2023 | $931 | $98,320 | $0 | $0 |
| 2022 | $919 | $95,460 | $0 | $0 |
| 2021 | $919 | $92,680 | $0 | $0 |
| 2020 | $913 | $91,410 | $0 | $0 |
| 2019 | $898 | $89,360 | $0 | $0 |
| 2018 | $891 | $87,700 | $0 | $0 |
| 2017 | $886 | $85,900 | $0 | $0 |
| 2016 | $885 | $84,140 | $27,500 | $56,640 |
| 2015 | $902 | $83,560 | $27,500 | $56,060 |
| 2014 | $896 | $82,900 | $23,000 | $59,900 |
Property History
| Date | Event | Price | Change | Sq Ft Price |
|---|---|---|---|---|
| 03/25/2025 03/25/25 | For Sale | $355,000 | -- | $226 / Sq Ft |
Deed History
| Date | Type | Sale Price | Title Company |
|---|---|---|---|
| Warranty Deed | $88,000 | -- |
Mortgage History
| Date | Status | Loan Amount | Loan Type |
|---|---|---|---|
| Open | $244,500 | Reverse Mortgage Home Equity Conversion Mortgage | |
| Closed | $101,000 | Unknown | |
| Closed | $70,400 | No Value Available |
Similar Homes in Rockledge, FL
Source: Space Coast MLS (Space Coast Association of REALTORS®)
MLS Number: 1041165
APN: 25-36-09-77-00000.0-0086.00
- 827 Pine Shadows Ave
- 860 Brookview Ln
- 814 Kara Cir
- 926 Jamestown Dr
- 1880 Murrell Rd Unit R66
- 1922 Murrell Rd
- 922 Yorktowne Dr
- 813 Laurel Dr
- 899 Wandering Pine Trail
- 832 Croton Rd
- 961 Bayberry Ln
- 851 Juniper Cir
- 923 Lexington Rd
- 955 Brewster Ln
- 971 Beaumont Ln
- 912 Covington Ct
- 967 Bartlett Ln
- 30 Lime Ave
- 961 Kings Post Rd
- 928 Levitt Pkwy
