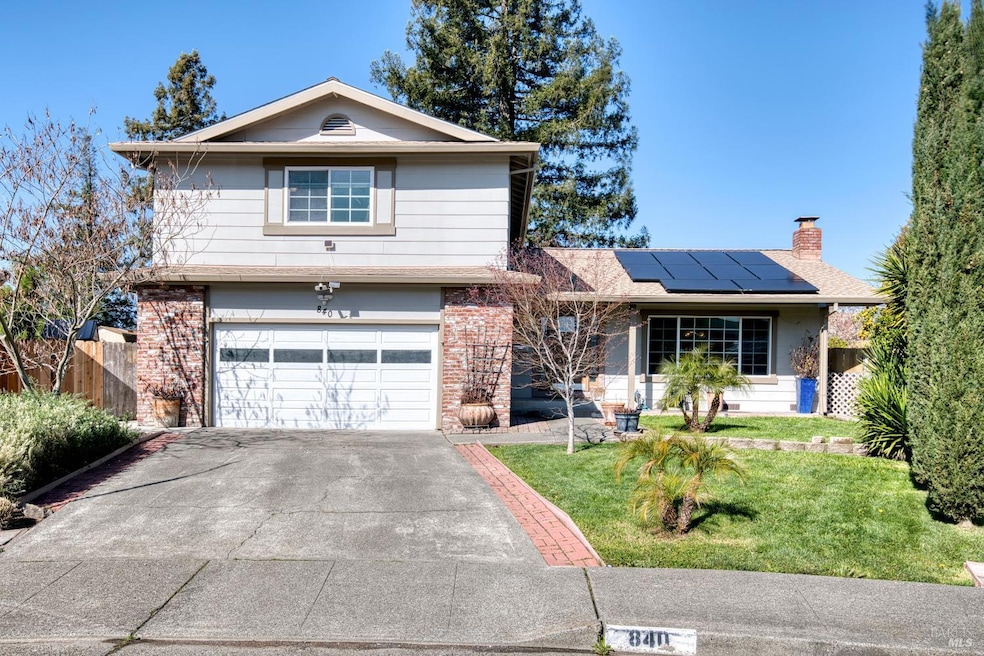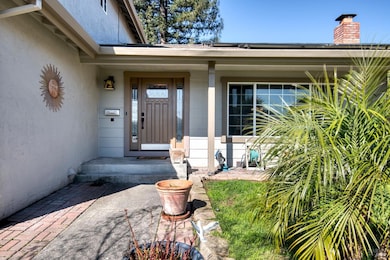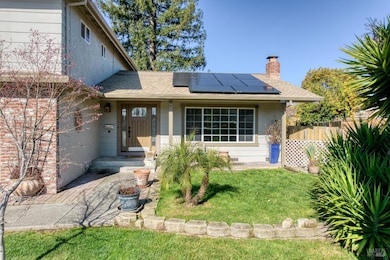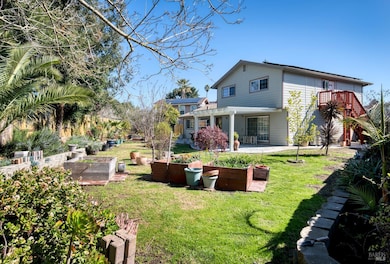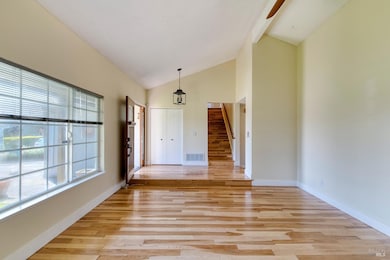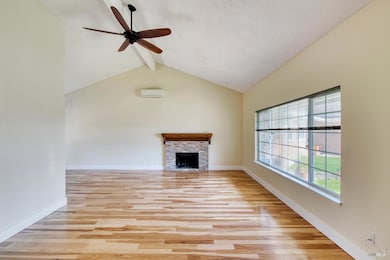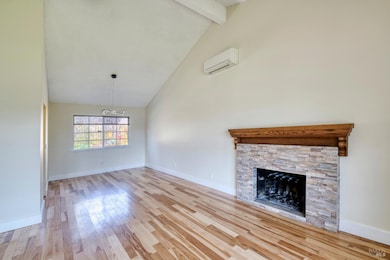
840 Sprucewood Ct Petaluma, CA 94954
Adobe NeighborhoodEstimated payment $6,822/month
Highlights
- Solar Power Battery
- Private Lot
- Wood Flooring
- Kenilworth Junior High School Rated A-
- Cathedral Ceiling
- Park or Greenbelt View
About This Home
Price reduced on this spacious upgraded home located on a cul-de-sac in a nice neighborhood. Approximately $200,000 in improvements, which include owned solar system with back up battery (huge savings on utility bill), newer electrical panel, tankless hot water system with whole house water filtration, new roof, newer hickory wood floors downstairs and staircase, remodeled kitchen W/ garden window, recessed lights, nicely tiled floor and hickory & glass cabinets. Free standing gas stove top with hood and electric oven. Bar area by family room with tasteful drop down lights. Mitsubishi heaters/AC system in bedrooms, living room and family room with remote controls and ceiling fans. New vinyl plank flooring in upstairs bedrooms and hallway. Main bathroom and half bathroom are both remodeled nicely. Ceramic tile added to the fireplace surround. Beautiful newer front door and rear dutch back door total around $7,500. Large sunny private rear landscaped yard with 11 species of palms and many fruit trees. Newer wood fencing on 3 sides. Recently painted interior and exterior with wrap around patio and arbor. New balcony/stairs off middle bedroom for upstairs access to garden and patio. Two car garage w/ storage cabinets and shelves. Special house, great value and good commute location.
Open House Schedule
-
Sunday, April 27, 20252:00 to 4:00 pm4/27/2025 2:00:00 PM +00:004/27/2025 4:00:00 PM +00:00PRICE REDUCED on this spacious upgraded home located on a cul-de-sac in a nice neighborhood. Approximately $200,000 in improvements, which include owned solar system with back up battery (huge savings on utility bill), newer electrical panel, tankless hot water system, whole house water filtration, new roof, newer hickory wood floors downstairs and staircase, remodeled kitchen W/ garden window, recessed lights, nicely tiled floor and hickory & glass cabinets. Free standing gas stove top with hood and electric oven. Bar area by family room with tasteful drop down lights. Mitsubishi heaters/AC system in bedrooms, living room and family room with remote controls and ceiling fans. New vinyl plank flooring in upstairs bedrooms and hallway. Main and half bathroom are both remodeled nicely. Ceramic tile added to the fireplace surround. Beautiful newer front door and rear dutch back door total around $7,500. Large sunny private rear landscaped yard with 11 species of palms and many fruit trees. Newer wood fencing on 3 sides. Recently painted interior and exterior/ wrap around patio and arbor. New balcony/stairs for upstairs access to garden. Great opportunity to own this special home.Add to Calendar
Home Details
Home Type
- Single Family
Est. Annual Taxes
- $4,977
Year Built
- 1971
Lot Details
- Southeast Facing Home
- Wood Fence
- Back Yard Fenced
- Landscaped
- Private Lot
- Garden
Parking
- 2 Car Direct Access Garage
- Front Facing Garage
- Garage Door Opener
- Guest Parking
- Uncovered Parking
Home Design
- Side-by-Side
- Updated or Remodeled
- Concrete Foundation
- Composition Roof
- Stucco
Interior Spaces
- 1,972 Sq Ft Home
- 2-Story Property
- Cathedral Ceiling
- Ceiling Fan
- Wood Burning Fireplace
- Family Room
- Living Room with Fireplace
- Combination Dining and Living Room
- Park or Greenbelt Views
Kitchen
- Free-Standing Gas Oven
- Dishwasher
- Stone Countertops
- Disposal
Flooring
- Wood
- Tile
Bedrooms and Bathrooms
- 4 Bedrooms
- Bathroom on Main Level
- Tile Bathroom Countertop
- Separate Shower
Laundry
- Laundry in Garage
- Dryer
- Washer
Home Security
- Carbon Monoxide Detectors
- Fire and Smoke Detector
Eco-Friendly Details
- Solar Power Battery
- Pre-Wired For Photovoltaic Solar
- Solar Power System
Outdoor Features
- Balcony
Utilities
- Zoned Heating
- 220 Volts in Kitchen
- Natural Gas Connected
- Tankless Water Heater
- Gas Water Heater
- Internet Available
- Cable TV Available
Community Details
- Monarch Pacific Subdivision
Listing and Financial Details
- Assessor Parcel Number 005-213-024-000
Map
Home Values in the Area
Average Home Value in this Area
Tax History
| Year | Tax Paid | Tax Assessment Tax Assessment Total Assessment is a certain percentage of the fair market value that is determined by local assessors to be the total taxable value of land and additions on the property. | Land | Improvement |
|---|---|---|---|---|
| 2023 | $4,977 | $441,855 | $164,186 | $277,669 |
| 2022 | $4,860 | $433,192 | $160,967 | $272,225 |
| 2021 | $4,802 | $424,699 | $157,811 | $266,888 |
| 2020 | $4,836 | $420,345 | $156,193 | $264,152 |
| 2019 | $4,785 | $412,104 | $153,131 | $258,973 |
| 2018 | $4,645 | $404,025 | $150,129 | $253,896 |
| 2017 | $4,576 | $396,104 | $147,186 | $248,918 |
| 2016 | $4,432 | $388,338 | $144,300 | $244,038 |
| 2015 | $4,316 | $382,506 | $142,133 | $240,373 |
| 2014 | $4,272 | $375,014 | $139,349 | $235,665 |
Property History
| Date | Event | Price | Change | Sq Ft Price |
|---|---|---|---|---|
| 04/20/2025 04/20/25 | Price Changed | $1,150,000 | -4.2% | $583 / Sq Ft |
| 03/26/2025 03/26/25 | For Sale | $1,200,000 | -- | $609 / Sq Ft |
Deed History
| Date | Type | Sale Price | Title Company |
|---|---|---|---|
| Interfamily Deed Transfer | -- | None Available | |
| Grant Deed | $366,000 | Old Republic Title Company | |
| Interfamily Deed Transfer | -- | -- |
Mortgage History
| Date | Status | Loan Amount | Loan Type |
|---|---|---|---|
| Open | $154,500 | New Conventional | |
| Closed | $171,429 | Credit Line Revolving | |
| Closed | $102,500 | New Conventional | |
| Open | $329,400 | New Conventional | |
| Previous Owner | $74,000 | Unknown |
Similar Homes in Petaluma, CA
Source: Bay Area Real Estate Information Services (BAREIS)
MLS Number: 325026168
APN: 005-213-024
- 907 Cedarwood Ln
- 1262 Pacific Ave
- 714 Carlin Ct
- 1305 Lombardi Ave
- 1821 Lakeville Hwy Unit 77
- 1255 Santa Ines Way
- 1412 Ivy Ln
- 1821 Bautista Way
- 1304 Mcgregor Ave
- 1425 Weaverly Dr
- 733 Judith Ct
- 701 Judith Ct
- 410 Stuart Dr
- 212 Preston Ct
- 428 Jacquelyn Ln
- 1005 Warren Dr
- 0 Lakeville St
- 315 Lakeville St
- 801 Crinella Dr
- 316 Vallejo St
