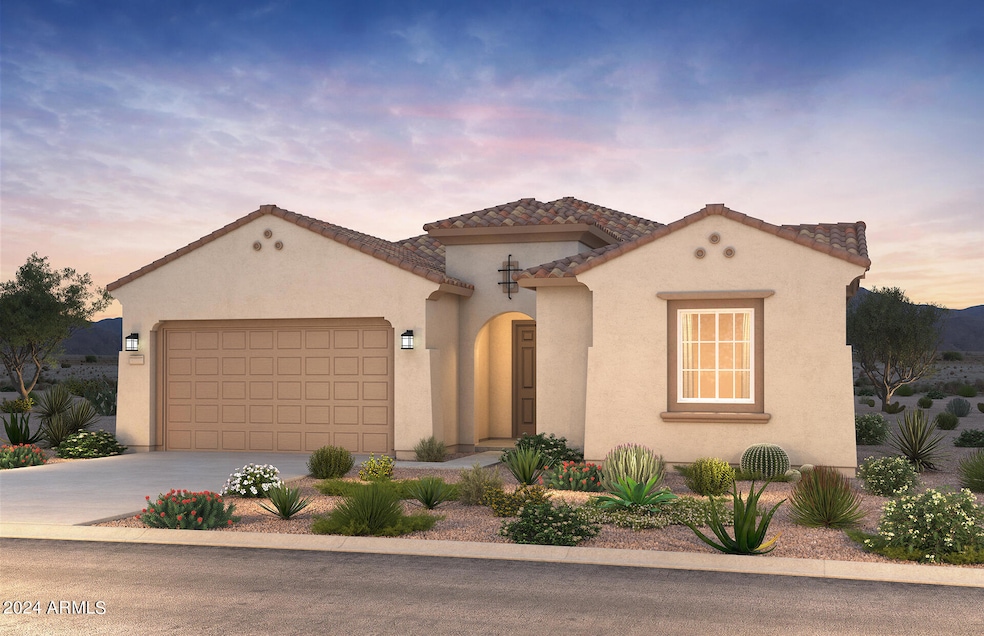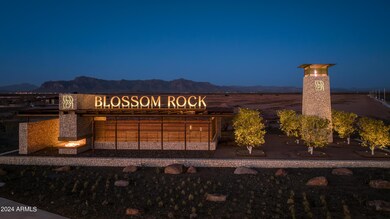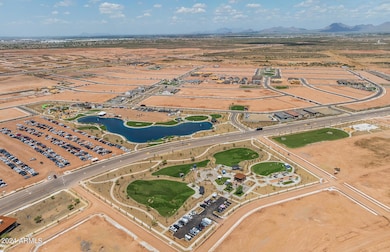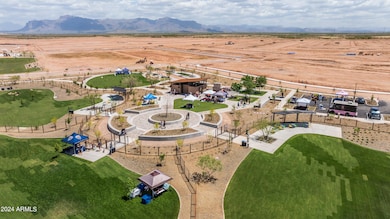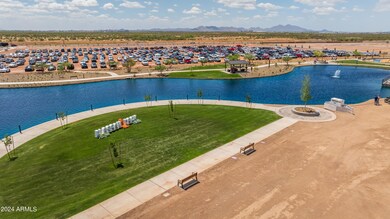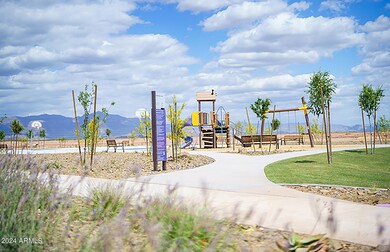
840 W Flatiron Trail Apache Junction, AZ 85120
Superstition Vistas Neighborhood
4
Beds
3.5
Baths
2,664
Sq Ft
9,710
Sq Ft Lot
Highlights
- Community Lake
- Santa Barbara Architecture
- Covered patio or porch
- Clubhouse
- Heated Community Pool
- 4-minute walk to Painted Sky Park
About This Home
As of February 2025Up to 3% of base price or total purchase price, whichever is less, is available through preferred lender.
This elegant single-story Parklane floor plan features four bedrooms and a spacious flex area, perfect for use as an office, TV room, or study. The home includes front yard landscaping and will be move-in ready by Nov/Dec. Conveniently located near community parks, grocery stores, and dining options.
Home Details
Home Type
- Single Family
Year Built
- Built in 2024 | Under Construction
Lot Details
- 9,710 Sq Ft Lot
- Desert faces the front of the property
- Block Wall Fence
- Front Yard Sprinklers
HOA Fees
- $125 Monthly HOA Fees
Parking
- 2 Car Direct Access Garage
- Garage Door Opener
Home Design
- Santa Barbara Architecture
- Wood Frame Construction
- Tile Roof
- Stucco
Interior Spaces
- 2,664 Sq Ft Home
- 1-Story Property
- Ceiling height of 9 feet or more
- Double Pane Windows
- ENERGY STAR Qualified Windows
- Vinyl Clad Windows
- Washer and Dryer Hookup
Kitchen
- Built-In Microwave
- Kitchen Island
Flooring
- Carpet
- Tile
Bedrooms and Bathrooms
- 4 Bedrooms
- Primary Bathroom is a Full Bathroom
- 3.5 Bathrooms
- Dual Vanity Sinks in Primary Bathroom
Schools
- Desert Vista Elementary School
- Cactus Canyon Junior High
- Apache Junction High School
Utilities
- Refrigerated Cooling System
- Zoned Heating
- Heating System Uses Natural Gas
- High Speed Internet
- Cable TV Available
Additional Features
- Mechanical Fresh Air
- Covered patio or porch
Listing and Financial Details
- Home warranty included in the sale of the property
- Legal Lot and Block 345 / 02
- Assessor Parcel Number 110-01-345
Community Details
Overview
- Association fees include ground maintenance
- Blossom Rock Association, Phone Number (480) 360-4227
- Built by Pulte Homes
- Blossom Rock Phase 1 2022084918 Subdivision
- FHA/VA Approved Complex
- Community Lake
Amenities
- Clubhouse
- Theater or Screening Room
- Recreation Room
Recreation
- Community Playground
- Heated Community Pool
- Bike Trail
Map
Create a Home Valuation Report for This Property
The Home Valuation Report is an in-depth analysis detailing your home's value as well as a comparison with similar homes in the area
Home Values in the Area
Average Home Value in this Area
Property History
| Date | Event | Price | Change | Sq Ft Price |
|---|---|---|---|---|
| 02/26/2025 02/26/25 | Sold | $639,990 | 0.0% | $240 / Sq Ft |
| 01/21/2025 01/21/25 | Pending | -- | -- | -- |
| 01/17/2025 01/17/25 | Price Changed | $639,990 | -0.8% | $240 / Sq Ft |
| 12/09/2024 12/09/24 | Price Changed | $644,990 | -0.5% | $242 / Sq Ft |
| 11/16/2024 11/16/24 | Price Changed | $647,990 | -1.5% | $243 / Sq Ft |
| 10/30/2024 10/30/24 | Price Changed | $657,990 | +0.8% | $247 / Sq Ft |
| 09/03/2024 09/03/24 | Price Changed | $652,990 | -0.2% | $245 / Sq Ft |
| 08/30/2024 08/30/24 | For Sale | $654,125 | -- | $246 / Sq Ft |
Source: Arizona Regional Multiple Listing Service (ARMLS)
Similar Homes in the area
Source: Arizona Regional Multiple Listing Service (ARMLS)
MLS Number: 6750838
Nearby Homes
- 1380 W Ridge Rd
- 1381 W J Waltz Way
- 1433 W Ridge Rd
- 1435 W Ridge Rd
- 886 W Peralta Pass
- 974 W Saddle Run
- 855 W Peralta Pass
- 10276 S Bickwell Trail
- 10290 S Bickwell Trail
- 10226 S Bickwell Trail
- 10308 S Bickwell Trail
- 10271 S Bickwell Trail
- 10255 S Bickwell Trail
- 10233 S Bickwell Trail
- 10130 Bickwell Trail
- 10133 Bickwell Trail
- 1228 W Ridge Rd
- 1257 W J Waltz Way
- 1255 W J Waltz Way
- 1213 W J Waltz Way
