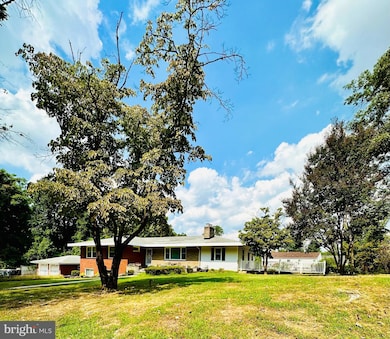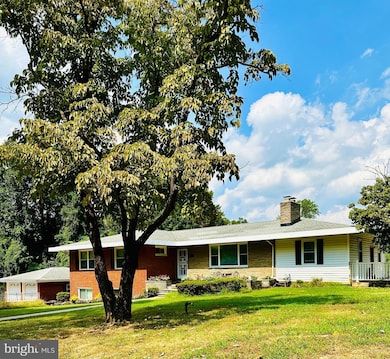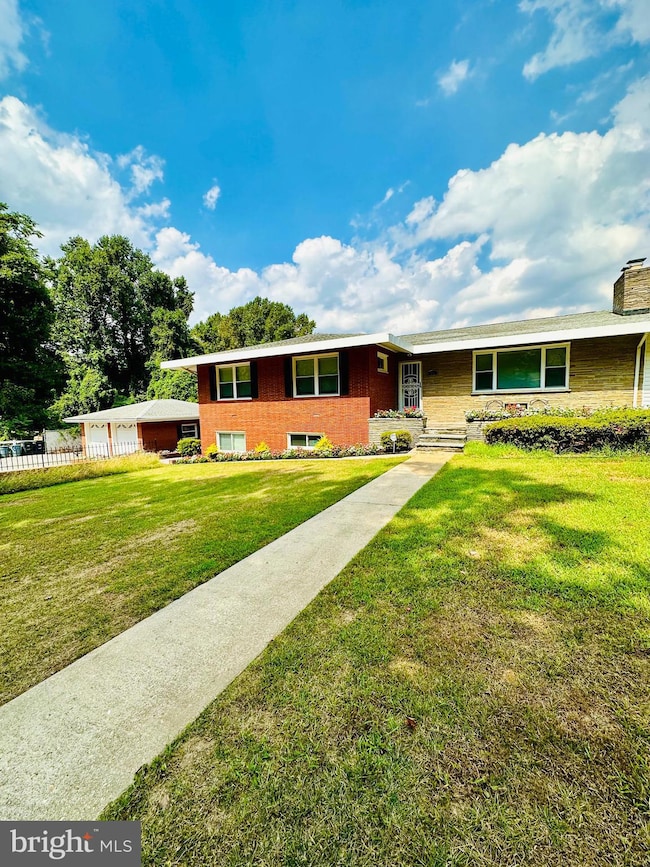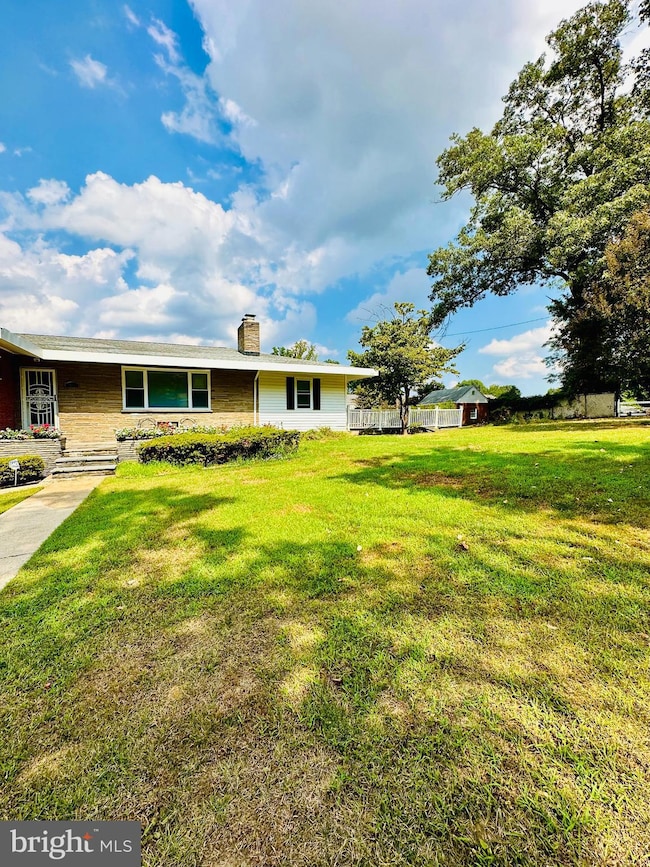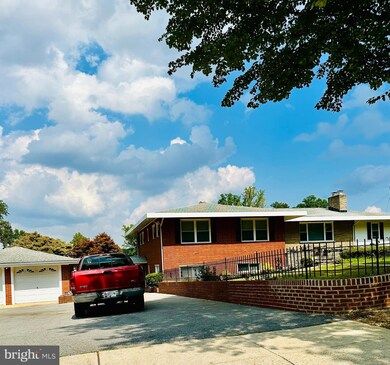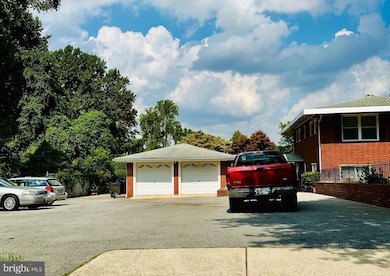
8400 Hillview Rd Hyattsville, MD 20785
Summerfield NeighborhoodHighlights
- 0.86 Acre Lot
- 2 Fireplaces
- 2 Car Detached Garage
- Raised Ranch Architecture
- No HOA
- Parking Storage or Cabinetry
About This Home
As of January 2025Welcome! This detached brick raised rancher single family home! Explore the opportunity to customize and make this approximate 3900 square feet home your own. Spacious floor plan, generous parking lot & driveway and expansive exterior living at your service. Design & Create your kitchen space. Entertain & prepare your meals in the heart of the home, your kitchen, which is yours to design & has access to the rear patio. Celebrate seasonal occasions in your separate dining room. Host meetings, entertain or exercise in the separate flex/office/recreational space off of the dining/living room area. Create memories in your sun soaked living/family room with wood flooring throughout the space. Relax and recharge in your backyard with nature’s views and relaxing sounds. Revive & renovate the exterior shed for additional home office/flex space options. Convert the pool house into a flex/office/exercise space. Refresh your clothing in your lower level laundry room with full size washer & dryer. Wood flooring throughout the bedrooms on the main levels. Retreat to the spacious lower level with side entrance/exit. Create an in law suite, guest rooms or separate apartment units for rental revenue opportunities. Bring your vision and your creativity, the options are yours. OR Entertain family and friends in your lower level recreational space with side entry/exit door leading to the rear yard and detached two car garage. Host guests or create a home office in your lower level bonus bedroom with spacious closets, windows, separate full bath, private side entrance and paved walk way to the backyard. Store seasonal items in the lower level storage room or exterior storage shed. Embrace quiet moments or host yoga sessions on the large side patio away from it all. Driveway parking for convenience and off street parking for your guests. Sold AS-IS. Appointment only, do not disturb occupants
Located off of Interstate 495, a few minutes off of Central Ave/Rt 214 exit, major travel routes, shopping, dining, grocery and retail. SCHEDULE your showing appointment today! By Appointment Only
Home Details
Home Type
- Single Family
Est. Annual Taxes
- $5,946
Year Built
- Built in 1961
Lot Details
- 0.86 Acre Lot
- Property is in good condition
Parking
- 2 Car Detached Garage
- 2 Open Parking Spaces
- 2 Driveway Spaces
- Parking Storage or Cabinetry
- Parking Lot
Home Design
- Raised Ranch Architecture
- Rambler Architecture
- Brick Exterior Construction
- Block Foundation
- Aluminum Siding
- Stone Siding
Interior Spaces
- Property has 2 Levels
- 2 Fireplaces
- Stove
Bedrooms and Bathrooms
Laundry
- Laundry on lower level
- Dryer
- Washer
Partially Finished Basement
- Interior, Rear, and Side Basement Entry
- Basement Windows
Outdoor Features
- Pool Equipment Shed
- Storage Shed
Utilities
- Central Heating and Cooling System
- Natural Gas Water Heater
Community Details
- No Home Owners Association
- Norair Subdivision
Listing and Financial Details
- Assessor Parcel Number 17182043297
Map
Home Values in the Area
Average Home Value in this Area
Property History
| Date | Event | Price | Change | Sq Ft Price |
|---|---|---|---|---|
| 01/23/2025 01/23/25 | Sold | $561,000 | +6.9% | $249 / Sq Ft |
| 12/14/2024 12/14/24 | Pending | -- | -- | -- |
| 12/11/2024 12/11/24 | For Sale | $525,000 | -- | $233 / Sq Ft |
Tax History
| Year | Tax Paid | Tax Assessment Tax Assessment Total Assessment is a certain percentage of the fair market value that is determined by local assessors to be the total taxable value of land and additions on the property. | Land | Improvement |
|---|---|---|---|---|
| 2024 | $5,946 | $479,367 | $0 | $0 |
| 2023 | $5,788 | $466,300 | $76,600 | $389,700 |
| 2022 | $5,544 | $446,867 | $0 | $0 |
| 2021 | $5,308 | $427,433 | $0 | $0 |
| 2020 | $5,265 | $408,000 | $48,300 | $359,700 |
| 2019 | $5,057 | $376,367 | $0 | $0 |
| 2018 | $4,821 | $344,733 | $0 | $0 |
| 2017 | $5,375 | $313,100 | $0 | $0 |
| 2016 | -- | $293,433 | $0 | $0 |
| 2015 | $5,452 | $273,767 | $0 | $0 |
| 2014 | $5,452 | $254,100 | $0 | $0 |
Mortgage History
| Date | Status | Loan Amount | Loan Type |
|---|---|---|---|
| Open | $550,838 | FHA | |
| Closed | $550,838 | FHA |
Deed History
| Date | Type | Sale Price | Title Company |
|---|---|---|---|
| Deed | $561,000 | Conestoga Title | |
| Deed | $561,000 | Conestoga Title |
Similar Homes in Hyattsville, MD
Source: Bright MLS
MLS Number: MDPG2135292
APN: 18-2043297
- 201 Garrett a Morgan Blvd
- 510 Jurgensen Place
- 336 Brightseat Rd
- 316 Possum Ct
- 361 Possum Ct
- 331 Possum Ct
- 501 Pacer Dr
- 7724 Swan Terrace
- 7716 Nalley Ct
- 7500 Willow Hill Dr
- 0 Central Ave
- 442 Shady Glen Dr
- 9506 Capital Ln
- 9508 Capital Ln
- 7411 Shady Glen Terrace
- 610 Millwoof Dr
- 518 Shady Glen Dr
- 801 English Chestnut Dr
- 13 Gentry Ln
- 7298 Mahogany Dr

