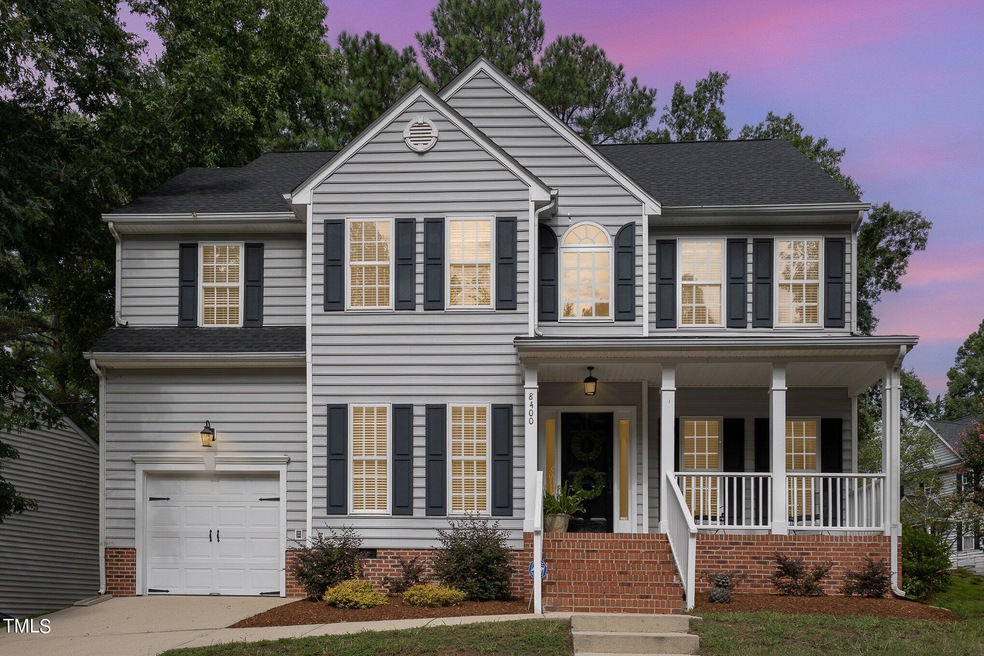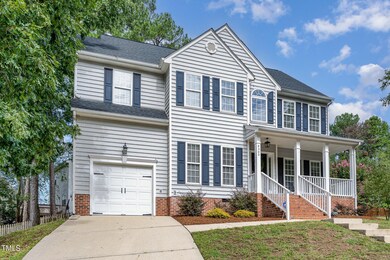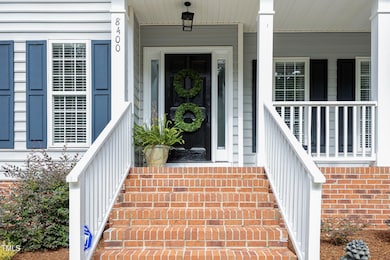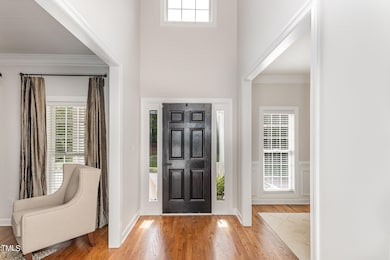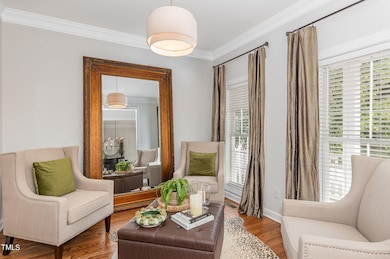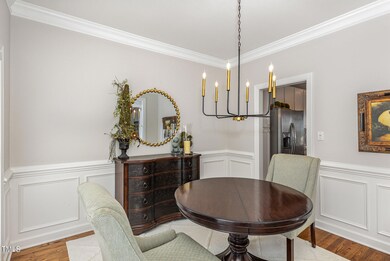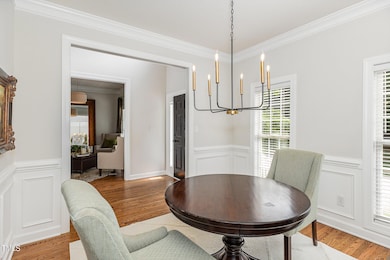
8400 Hobhouse Cir Raleigh, NC 27615
Highlights
- Deck
- Transitional Architecture
- Wood Flooring
- Millbrook High School Rated A-
- Cathedral Ceiling
- Granite Countertops
About This Home
As of October 2024Custom home with a rocking chair front porch and back deck that over-looks a flat fenced backyard with additional parking pad. 4 bedrooms, 2.5 bath and 1 car garage. 4th br can be large bonus room and has closet. Two story foyer with heavy crown molding. Office/Formal living and formal dining room on either side. The entire house has been remodeled including both HVAC units and Roof. All new real hardwood flooring throughout main level. New carpet upstairs. Family Room is open to kitchen has tile backsplash, granite countertops, SS electric range, breakfast bar and sunny breakfast open to family room . Family room has gas fireplace and stairs to 2nd floor. All bathrooms have ceramic tile.. Oversized primary bedroom has separate shower, large garden tub and dual vanities. Trails to Durant Nature Park in neighborhood. .Close to Falls River shopping and Falls Lake state park.
kitchen has gas line installed.
Home Details
Home Type
- Single Family
Est. Annual Taxes
- $3,880
Year Built
- Built in 1999
Lot Details
- 7,405 Sq Ft Lot
- Wood Fence
- Back Yard Fenced
HOA Fees
- $17 Monthly HOA Fees
Parking
- 1 Car Attached Garage
- Front Facing Garage
- Garage Door Opener
- Additional Parking
Home Design
- Transitional Architecture
- Traditional Architecture
- Shingle Roof
- Vinyl Siding
Interior Spaces
- 2,163 Sq Ft Home
- 2-Story Property
- Crown Molding
- Cathedral Ceiling
- Ceiling Fan
- Recessed Lighting
- Gas Log Fireplace
- Awning
- Insulated Windows
- Blinds
- Drapes & Rods
- Entrance Foyer
- Family Room with Fireplace
- Living Room
- Dining Room
- Basement
- Crawl Space
Kitchen
- Eat-In Kitchen
- Breakfast Bar
- Electric Range
- Microwave
- Plumbed For Ice Maker
- Dishwasher
- Granite Countertops
- Disposal
Flooring
- Wood
- Carpet
- Ceramic Tile
Bedrooms and Bathrooms
- 4 Bedrooms
- Walk-In Closet
- Double Vanity
- Soaking Tub
- Bathtub with Shower
Laundry
- Laundry Room
- Laundry on main level
Outdoor Features
- Deck
- Front Porch
Schools
- Durant Road Elementary School
- Durant Middle School
- Millbrook High School
Utilities
- Central Air
- Heating System Uses Gas
- Heating System Uses Natural Gas
- Water Heater
- Cable TV Available
Community Details
- Towne Properties Association, Phone Number (919) 878-7878
- Windsor Forest Subdivision
Listing and Financial Details
- Assessor Parcel Number 1728606056
Map
Home Values in the Area
Average Home Value in this Area
Property History
| Date | Event | Price | Change | Sq Ft Price |
|---|---|---|---|---|
| 10/25/2024 10/25/24 | Sold | $500,000 | 0.0% | $231 / Sq Ft |
| 09/08/2024 09/08/24 | Pending | -- | -- | -- |
| 09/06/2024 09/06/24 | For Sale | $500,000 | -- | $231 / Sq Ft |
Tax History
| Year | Tax Paid | Tax Assessment Tax Assessment Total Assessment is a certain percentage of the fair market value that is determined by local assessors to be the total taxable value of land and additions on the property. | Land | Improvement |
|---|---|---|---|---|
| 2024 | $3,881 | $444,503 | $125,000 | $319,503 |
| 2023 | $3,115 | $283,967 | $65,000 | $218,967 |
| 2022 | $2,895 | $283,967 | $65,000 | $218,967 |
| 2021 | $2,783 | $283,967 | $65,000 | $218,967 |
| 2020 | $2,732 | $283,967 | $65,000 | $218,967 |
| 2019 | $2,676 | $229,204 | $75,000 | $154,204 |
| 2018 | $2,524 | $229,204 | $75,000 | $154,204 |
| 2017 | $2,404 | $229,204 | $75,000 | $154,204 |
| 2016 | $2,355 | $229,204 | $75,000 | $154,204 |
| 2015 | $2,256 | $215,932 | $62,000 | $153,932 |
| 2014 | $2,140 | $215,932 | $62,000 | $153,932 |
Mortgage History
| Date | Status | Loan Amount | Loan Type |
|---|---|---|---|
| Previous Owner | $160,000 | Unknown | |
| Previous Owner | $123,750 | No Value Available |
Deed History
| Date | Type | Sale Price | Title Company |
|---|---|---|---|
| Deed | -- | None Listed On Document | |
| Deed | -- | None Listed On Document | |
| Warranty Deed | $500,000 | None Listed On Document | |
| Warranty Deed | $165,000 | -- |
Similar Homes in Raleigh, NC
Source: Doorify MLS
MLS Number: 10050996
APN: 1728.19-60-6056-000
- 8401 Hobhouse Cir
- 9009 Grassington Way
- 8409 Astwell Ct
- 9332 Leslieshire Dr
- 8700 Leeds Forest Ln
- 8712 Attingham Dr
- 8721 Attingham Dr
- 9724 Dansington Ct
- 8913 Walking Stick Trail
- 8341 Wynewood Ct
- 8921 Walking Stick Trail
- 4801 Gossamer Ln Unit 103
- 4810 Gossamer Ln Unit 105
- 7301 Turtleneck Ct
- 4821 Gossamer Ln Unit 106
- 3109 Benton Cir
- 8610 Brushfoot Way Unit 106
- 3100 Benton Cir
- 4532 Draper Rd
- 8110 Farmlea Cir
