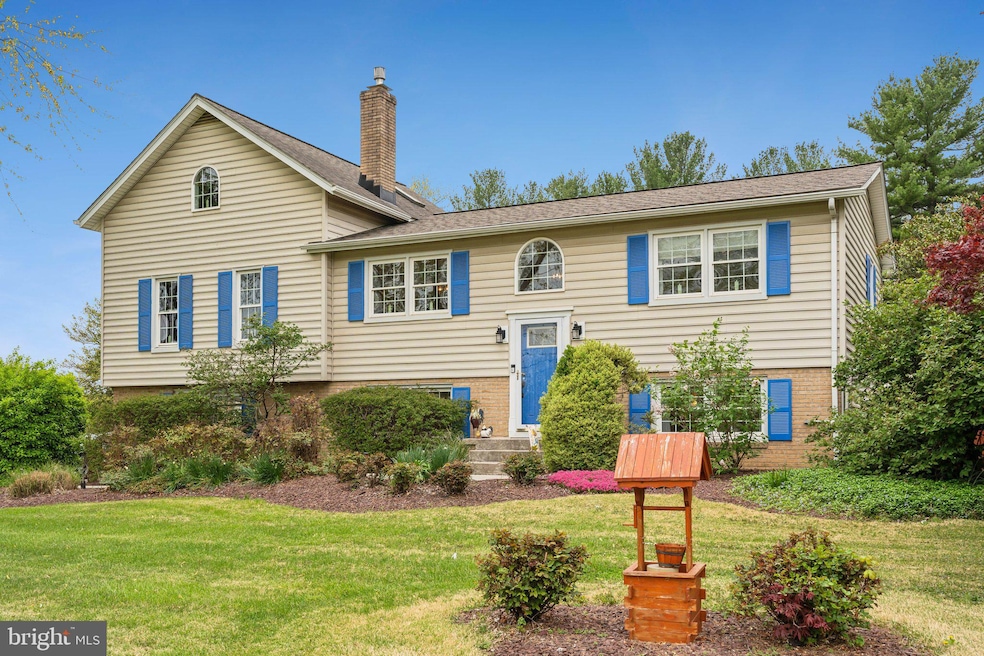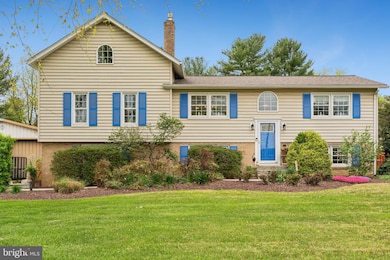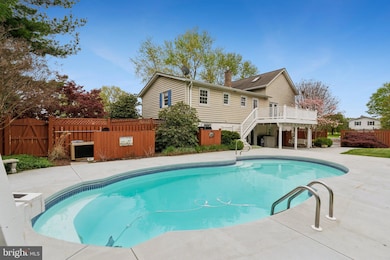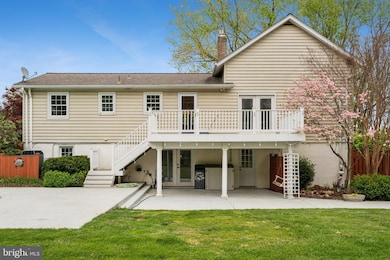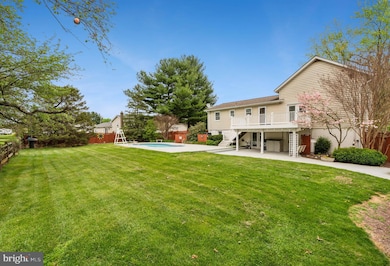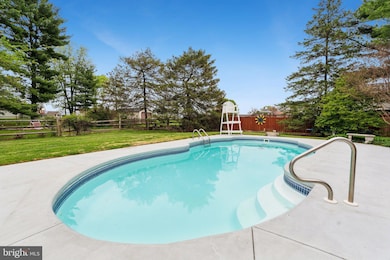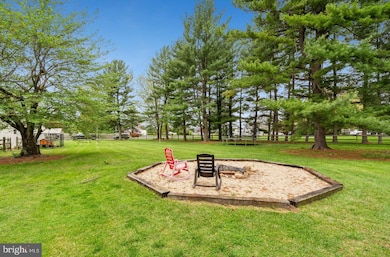
8400 Lassie Ct W Walkersville, MD 21793
Lewistown NeighborhoodEstimated payment $3,624/month
Highlights
- In Ground Pool
- 1 Acre Lot
- Mountain View
- Glade Elementary School Rated A-
- Curved or Spiral Staircase
- Deck
About This Home
Welcome to Walkersville! This home offers a perfect blend of luxury and comfort. Enjoy sunny days by the in-ground pool or relax on the spacious deck and patio. The large yard, with a fenced back section, is perfect for pets and outdoor activities. Play volleyball or relax by the fire pit. For those with a green thumb, the chicken coop adds a charming touch to this delightful property. Inside, you’ll find four bedrooms, two full bathrooms, and a unique spiral staircase leading up to a loft. The property also includes a large pole building and a two-car attached garage. The oversized pole building will allow you to work on your cars, create a wood working shop or use it for tons of additional storage. Don’t miss out on this amazing opportunity!
Home Details
Home Type
- Single Family
Est. Annual Taxes
- $5,055
Year Built
- Built in 1976
Lot Details
- 1 Acre Lot
- Cul-De-Sac
- Split Rail Fence
- Property is Fully Fenced
- Privacy Fence
- Wood Fence
- Landscaped
- No Through Street
- Corner Lot
- Level Lot
- Back Yard
Parking
- 4 Garage Spaces | 2 Direct Access and 2 Detached
- Parking Storage or Cabinetry
- Garage Door Opener
- Driveway
Home Design
- Split Foyer
- Brick Exterior Construction
- Shingle Roof
- Composition Roof
- Vinyl Siding
Interior Spaces
- Property has 2 Levels
- Curved or Spiral Staircase
- Brick Fireplace
- Mountain Views
Flooring
- Wood
- Carpet
- Ceramic Tile
Bedrooms and Bathrooms
- Bathtub with Shower
Outdoor Features
- In Ground Pool
- Deck
- Patio
- Outbuilding
Utilities
- Central Air
- Heat Pump System
- Pellet Stove burns compressed wood to generate heat
- Well
- Electric Water Heater
- Septic Tank
Community Details
- No Home Owners Association
- Green Village Estates Subdivision
Listing and Financial Details
- Tax Lot 4
- Assessor Parcel Number 1126484456
Map
Home Values in the Area
Average Home Value in this Area
Tax History
| Year | Tax Paid | Tax Assessment Tax Assessment Total Assessment is a certain percentage of the fair market value that is determined by local assessors to be the total taxable value of land and additions on the property. | Land | Improvement |
|---|---|---|---|---|
| 2024 | $5,157 | $413,633 | $0 | $0 |
| 2023 | $4,523 | $376,667 | $0 | $0 |
| 2022 | $4,093 | $339,700 | $110,000 | $229,700 |
| 2021 | $3,907 | $329,033 | $0 | $0 |
| 2020 | $3,879 | $318,367 | $0 | $0 |
| 2019 | $3,722 | $307,700 | $100,000 | $207,700 |
| 2018 | $3,586 | $305,933 | $0 | $0 |
| 2017 | $3,660 | $307,700 | $0 | $0 |
| 2016 | $3,536 | $302,400 | $0 | $0 |
| 2015 | $3,536 | $302,400 | $0 | $0 |
| 2014 | $3,536 | $302,400 | $0 | $0 |
Property History
| Date | Event | Price | Change | Sq Ft Price |
|---|---|---|---|---|
| 04/26/2025 04/26/25 | For Sale | $575,000 | +22.3% | $243 / Sq Ft |
| 01/28/2021 01/28/21 | Sold | $470,000 | 0.0% | $198 / Sq Ft |
| 12/11/2020 12/11/20 | Pending | -- | -- | -- |
| 12/11/2020 12/11/20 | Price Changed | $470,000 | +6.8% | $198 / Sq Ft |
| 12/07/2020 12/07/20 | For Sale | $440,000 | -- | $186 / Sq Ft |
Deed History
| Date | Type | Sale Price | Title Company |
|---|---|---|---|
| Deed | $470,000 | First American Mortgage Sln | |
| Deed | $329,000 | -- | |
| Deed | $329,000 | -- | |
| Deed | $190,000 | -- |
Mortgage History
| Date | Status | Loan Amount | Loan Type |
|---|---|---|---|
| Open | $427,483 | New Conventional | |
| Previous Owner | $313,386 | New Conventional | |
| Previous Owner | $340,353 | FHA | |
| Previous Owner | $336,000 | Stand Alone Second | |
| Previous Owner | $84,000 | Credit Line Revolving | |
| Previous Owner | $63,750 | Credit Line Revolving | |
| Previous Owner | $340,000 | Stand Alone Refi Refinance Of Original Loan | |
| Previous Owner | $125,000 | Stand Alone Second | |
| Closed | -- | No Value Available |
Similar Homes in Walkersville, MD
Source: Bright MLS
MLS Number: MDFR2062068
APN: 26-484456
- 9400 Dublin Rd
- 8492 Devon Ln
- 8402 Cub Hunt Ct
- 50 Maple Ave
- 36 Fulton Ave
- 127 Capricorn Rd
- 4 Maple Ave
- 121 Capricorn Rd
- 114 Greenwich Dr
- 114 Abbot Ct
- 400 Chapel Ct Unit 104
- 9401 Daysville Ave
- 10107 Statesman Ct
- 8528 Inspiration Ave
- 9410 Daysville Ave
- 8527 Inspiration Ave
- 120 Sandalwood Ct
- 8804 Utopia Place
- 8898 Triumphant Ct
- 2567 Lamplighter Dr
