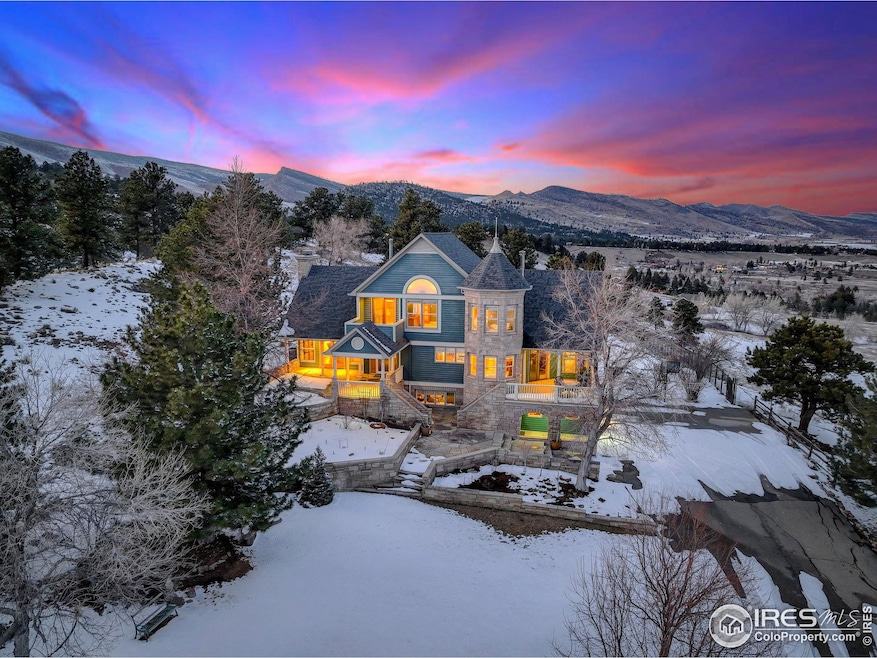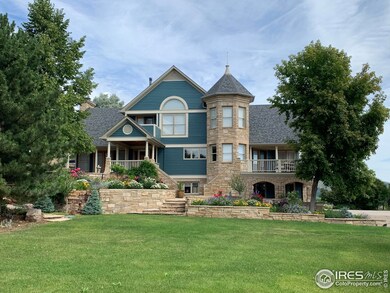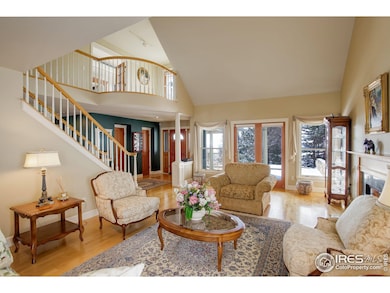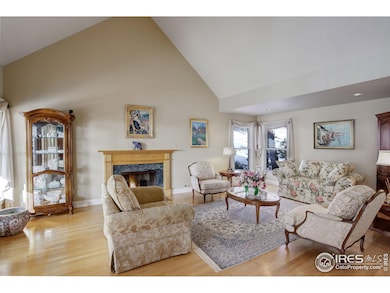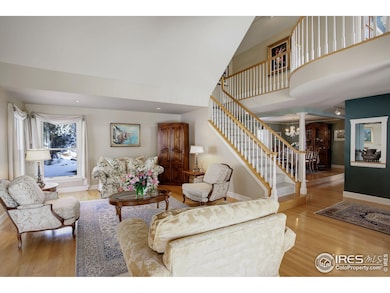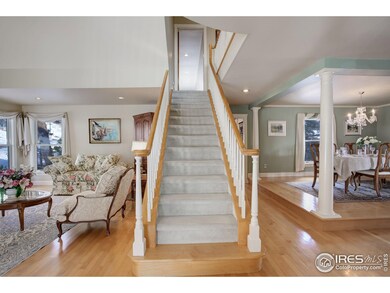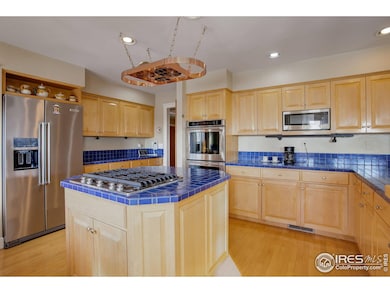
8400 Middle Fork Rd Boulder, CO 80302
Altona NeighborhoodEstimated payment $16,512/month
Highlights
- Parking available for a boat
- Horses Allowed On Property
- 32.05 Acre Lot
- Blue Mountain Elementary School Rated A
- Spa
- Open Floorplan
About This Home
Just moments from Downtown Boulder, this property offers a serene escape that captures a Victorian essence. Situated on 32 acres, this one-of-a-kind home boasts ultimate privacy and breathtaking views out every window. Behind the gates, a large, tree-lined motor court and professionally landscaped grounds welcome guests to this stunning home. The stone entryway and front patio showcase exceptional craftsmanship and seamless indoor-outdoor living. Enjoy Flatiron views from the in-ground hot tub. The formal living and dining rooms are inviting spaces with high ceilings and wood flooring. Upstairs, french doors lead to the secluded primary suite, highlighted by a sitting area with picturesque views. The spa-like bathroom features a steam shower, soaking tub, and dual walk-in closets. An additional upstairs room would make an excellent home office or guest quarters with enviable views. Back on the main level, two secondary bedrooms are spacious and bright each with walk-in closets. The eat-in kitchen is a chef's dream with new Kitchen Aid appliances, a center island, and a generously sized walk-in pantry. You will love the vistas from the sunny breakfast nook. The adjacent family room has a cozy wood-burning stove and vaulted ceiling. The walk-out lower level includes a rec room and a large bedroom that could easily be made into two. This extraordinary property is a sanctuary and the perfect marriage of luxury and natural beauty for those seeking elegance and tranquility.
Home Details
Home Type
- Single Family
Est. Annual Taxes
- $13,957
Year Built
- Built in 1989
Lot Details
- 32.05 Acre Lot
- Unincorporated Location
- East Facing Home
- Southern Exposure
- Fenced
- Sprinkler System
- Property is zoned RR
Parking
- 3 Car Attached Garage
- Parking available for a boat
Home Design
- Contemporary Architecture
- Wood Frame Construction
- Composition Roof
- Stone
Interior Spaces
- 5,203 Sq Ft Home
- 2-Story Property
- Open Floorplan
- Cathedral Ceiling
- Gas Fireplace
- Window Treatments
- French Doors
- Family Room
- Living Room with Fireplace
- Dining Room
- Home Office
- Recreation Room with Fireplace
Kitchen
- Eat-In Kitchen
- Double Oven
- Gas Oven or Range
- Microwave
- Dishwasher
- Kitchen Island
- Disposal
Flooring
- Wood
- Carpet
- Slate Flooring
Bedrooms and Bathrooms
- 5 Bedrooms
- Main Floor Bedroom
- Walk-In Closet
- Primary bathroom on main floor
- Steam Shower
Laundry
- Dryer
- Washer
Basement
- Walk-Out Basement
- Basement Fills Entire Space Under The House
- Laundry in Basement
- Natural lighting in basement
Outdoor Features
- Spa
- Patio
- Outdoor Storage
Schools
- Blue Mountain Elementary School
- Altona Middle School
- Silver Creek High School
Utilities
- Forced Air Heating and Cooling System
- Septic System
Additional Features
- Near Farm
- Horses Allowed On Property
Listing and Financial Details
- Assessor Parcel Number R0054709
Community Details
Overview
- No Home Owners Association
- Foothills Subdivision
Recreation
- Hiking Trails
Map
Home Values in the Area
Average Home Value in this Area
Tax History
| Year | Tax Paid | Tax Assessment Tax Assessment Total Assessment is a certain percentage of the fair market value that is determined by local assessors to be the total taxable value of land and additions on the property. | Land | Improvement |
|---|---|---|---|---|
| 2024 | $13,811 | $137,028 | $73,787 | $63,241 |
| 2023 | $13,811 | $137,028 | $77,472 | $63,241 |
| 2022 | $11,776 | $111,672 | $55,857 | $55,815 |
| 2021 | $11,537 | $114,887 | $57,465 | $57,422 |
| 2020 | $8,441 | $84,220 | $54,698 | $29,522 |
| 2019 | $8,309 | $84,220 | $54,698 | $29,522 |
| 2018 | $8,787 | $89,734 | $57,096 | $32,638 |
| 2017 | $8,671 | $99,206 | $63,123 | $36,083 |
| 2016 | $8,239 | $83,596 | $53,730 | $29,866 |
| 2015 | $7,863 | $69,371 | $20,059 | $49,312 |
| 2014 | $7,157 | $69,371 | $20,059 | $49,312 |
Property History
| Date | Event | Price | Change | Sq Ft Price |
|---|---|---|---|---|
| 02/24/2025 02/24/25 | For Sale | $2,750,000 | +223.5% | $529 / Sq Ft |
| 01/28/2019 01/28/19 | Off Market | $850,000 | -- | -- |
| 04/30/2013 04/30/13 | Sold | $850,000 | 0.0% | $163 / Sq Ft |
| 03/31/2013 03/31/13 | Pending | -- | -- | -- |
| 03/04/2013 03/04/13 | For Sale | $850,000 | -- | $163 / Sq Ft |
Deed History
| Date | Type | Sale Price | Title Company |
|---|---|---|---|
| Quit Claim Deed | -- | None Listed On Document | |
| Quit Claim Deed | -- | None Listed On Document | |
| Warranty Deed | $850,000 | Guardian Title Agency Llc | |
| Warranty Deed | $775,000 | Commonwealth Land Title | |
| Deed | $102,000 | -- |
Mortgage History
| Date | Status | Loan Amount | Loan Type |
|---|---|---|---|
| Open | $200,000 | New Conventional | |
| Closed | $200,000 | New Conventional | |
| Previous Owner | $417,000 | Adjustable Rate Mortgage/ARM | |
| Previous Owner | $178,536 | Stand Alone Second | |
| Previous Owner | $100,000 | Unknown | |
| Previous Owner | $100,000 | Unknown | |
| Previous Owner | $162,500 | Unknown | |
| Previous Owner | $315,000 | Stand Alone Second | |
| Previous Owner | $330,534 | Unknown | |
| Previous Owner | $247,448 | Unknown | |
| Previous Owner | $770,000 | Unknown | |
| Previous Owner | $350,000 | Unknown | |
| Previous Owner | $352,000 | Unknown | |
| Previous Owner | $612,500 | Unknown | |
| Previous Owner | $352,000 | Unknown | |
| Previous Owner | $400,000 | No Value Available |
Similar Homes in Boulder, CO
Source: IRES MLS
MLS Number: 1026975
APN: 1319240-00-002
- 2847 Middle Fork Rd
- 8543 Middle Fork Rd
- 8654 Thunderhead Dr
- 0 Foothills Hwy Unit 11240719
- 8721 Sage Valley Rd
- 3800 Plateau Rd
- 8602 N 39th St
- 8171 N 41st St
- 9634 Mountain Ridge Dr
- 9445 Lykins Place
- 9657 Mountain Ridge Place Unit 8
- 9657 Mountain Ridge Place
- 3029 Foothills Ranch Dr
- 9231 Tollgate Dr
- 1417 Rembrandt Rd
- 6109 Red Hill Rd
- 4057 Niblick Dr
- 4133 Niblick Dr
- 4046 Niblick Dr
- 820 Peakview Rd
