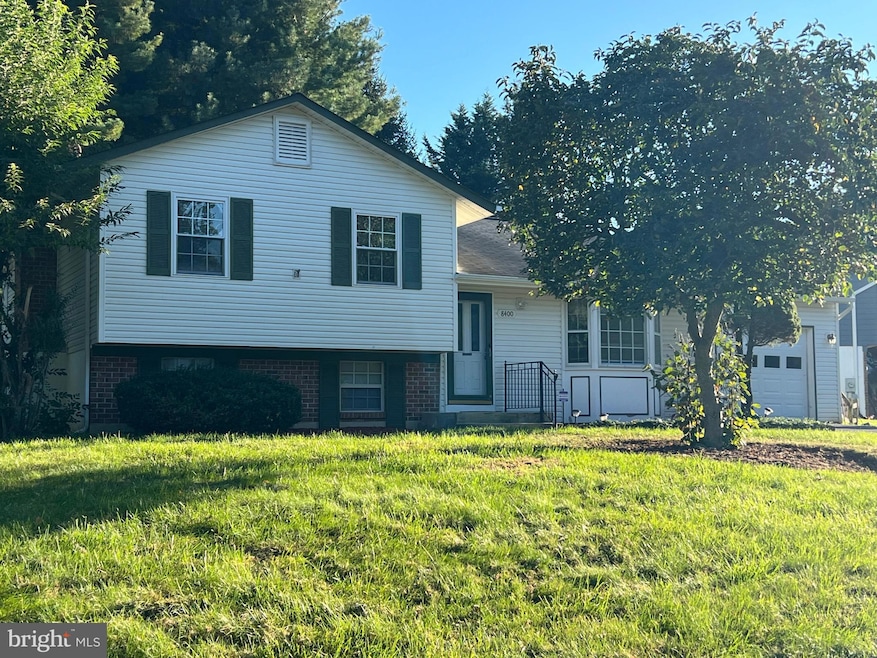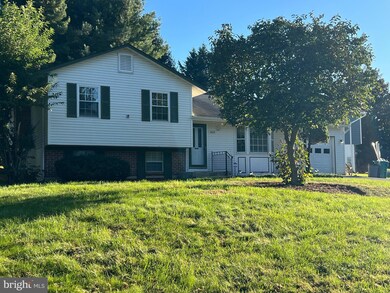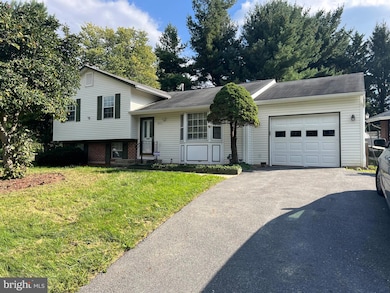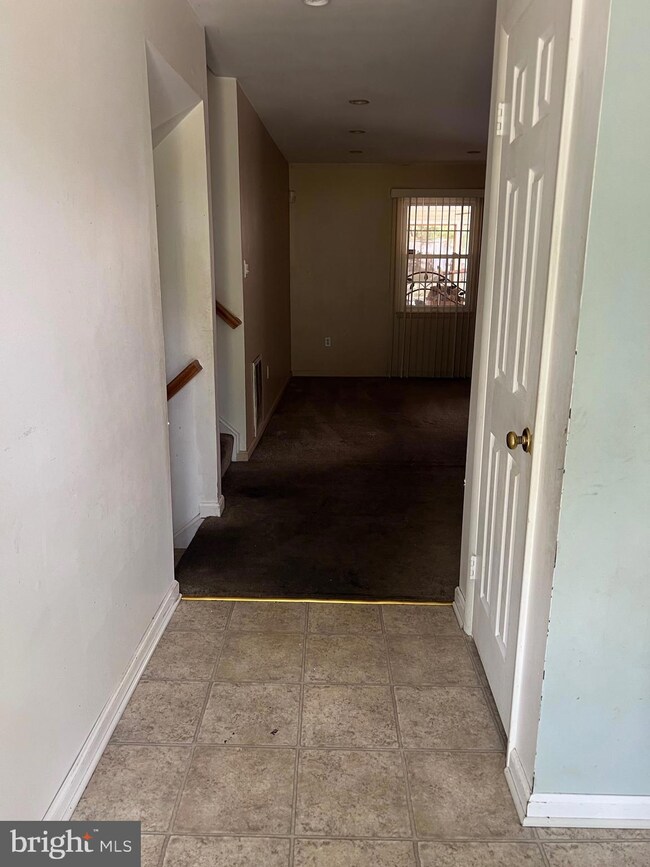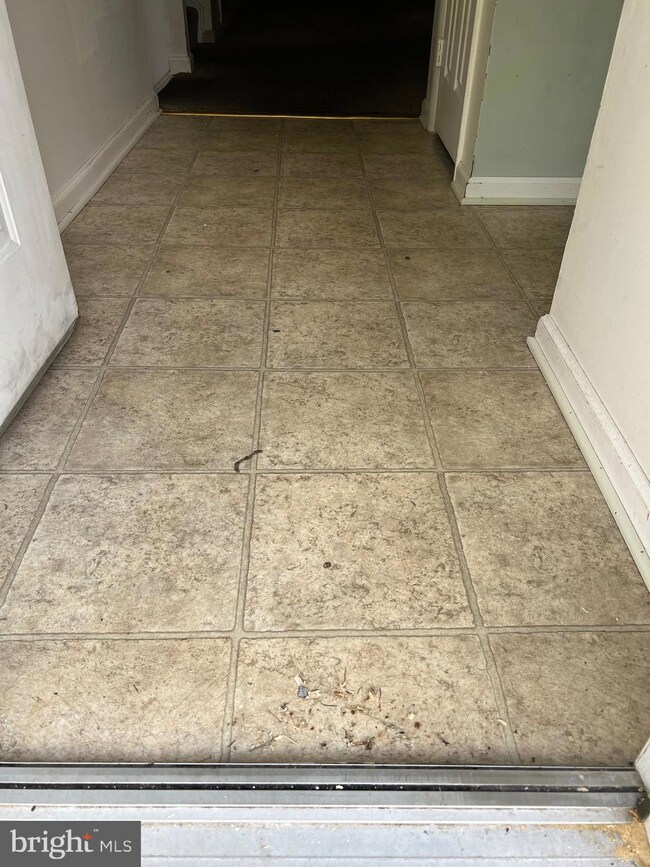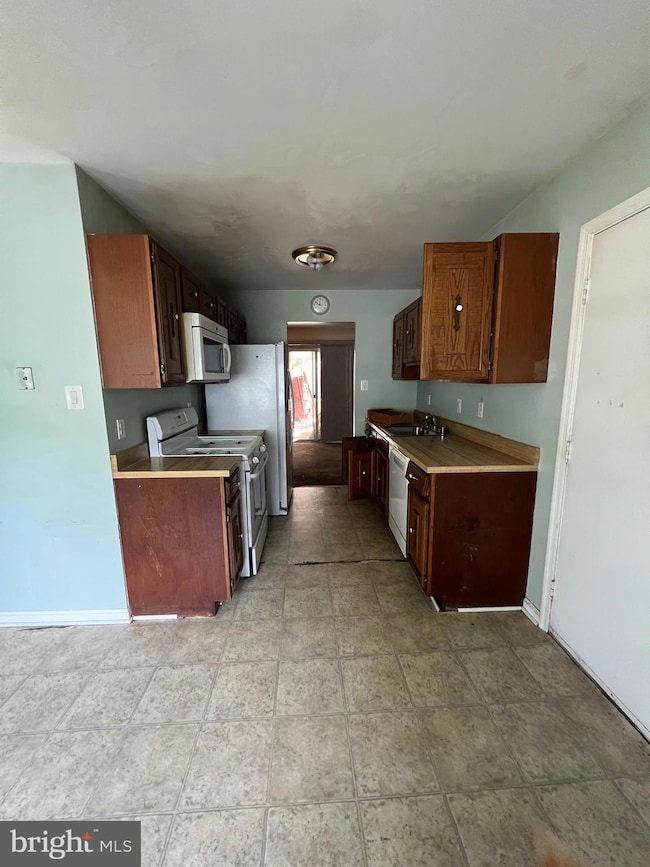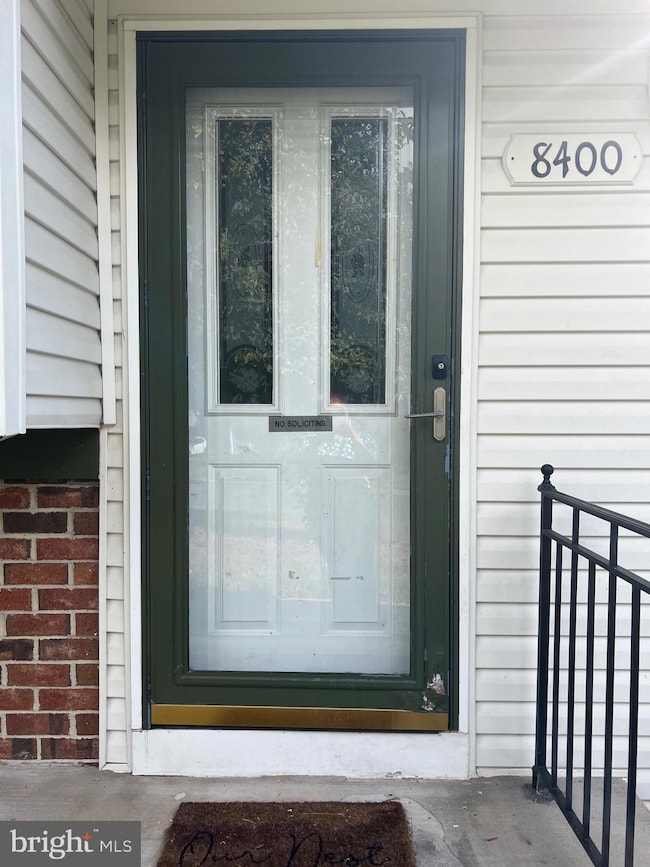
8400 Mountain Laurel Ln Gaithersburg, MD 20879
Stewart Town NeighborhoodHighlights
- Traditional Floor Plan
- Breakfast Area or Nook
- 1 Car Attached Garage
- Col. Zadok Magruder High School Rated A-
- Workshop
- 5-minute walk to Flower Hill Park
About This Home
As of January 2025Won't last long and priced just right for upgrades....More than awesome opportunity to own an attractive More than awesome opportunity to own an attractive corner lot. Entertainers dream with plenty of public and private spaces indoors and outdoors.
Huge screened deck with lighting so special for fun gatherings
Priced to sell allowing your personal touch for paint, flooring and appliances. The comps show significant value in the sought after neighborhood.
Close to shopping, restaurants, public transportation. Amenities include playground, pool, tennis courts and more. "As is"
Home Details
Home Type
- Single Family
Est. Annual Taxes
- $5,579
Year Built
- Built in 1984
Lot Details
- 0.28 Acre Lot
- Property is zoned PNZ
HOA Fees
- $42 Monthly HOA Fees
Parking
- 1 Car Attached Garage
- 2 Driveway Spaces
- Garage Door Opener
- On-Street Parking
Home Design
- Split Level Home
- Permanent Foundation
- Asphalt Roof
- Vinyl Siding
Interior Spaces
- Property has 4 Levels
- Traditional Floor Plan
- Fireplace Mantel
- Dining Area
- Workshop
- Basement
Kitchen
- Breakfast Area or Nook
- Gas Oven or Range
- Dishwasher
- Disposal
Bedrooms and Bathrooms
- In-Law or Guest Suite
Laundry
- Dryer
- Washer
Outdoor Features
- Shed
Utilities
- Forced Air Heating System
- Air Source Heat Pump
- Vented Exhaust Fan
- Natural Gas Water Heater
Community Details
- Flower Hill Central Corporation HOA
- Flower Hill Subdivision
Listing and Financial Details
- Tax Lot 50
- Assessor Parcel Number 160901977533
Map
Home Values in the Area
Average Home Value in this Area
Property History
| Date | Event | Price | Change | Sq Ft Price |
|---|---|---|---|---|
| 04/15/2025 04/15/25 | Price Changed | $600,000 | -4.5% | $259 / Sq Ft |
| 04/02/2025 04/02/25 | Price Changed | $628,500 | +4.8% | $271 / Sq Ft |
| 03/26/2025 03/26/25 | For Sale | $600,000 | +34.8% | $259 / Sq Ft |
| 01/02/2025 01/02/25 | Sold | $445,000 | -8.2% | $253 / Sq Ft |
| 12/09/2024 12/09/24 | Pending | -- | -- | -- |
| 11/07/2024 11/07/24 | Off Market | $485,000 | -- | -- |
| 10/25/2024 10/25/24 | Off Market | $485,000 | -- | -- |
| 10/24/2024 10/24/24 | Pending | -- | -- | -- |
| 10/19/2024 10/19/24 | For Sale | $485,000 | -- | $276 / Sq Ft |
Tax History
| Year | Tax Paid | Tax Assessment Tax Assessment Total Assessment is a certain percentage of the fair market value that is determined by local assessors to be the total taxable value of land and additions on the property. | Land | Improvement |
|---|---|---|---|---|
| 2024 | $5,579 | $445,767 | $0 | $0 |
| 2023 | $4,399 | $405,500 | $163,500 | $242,000 |
| 2022 | $4,068 | $394,400 | $0 | $0 |
| 2021 | $3,745 | $383,300 | $0 | $0 |
| 2020 | $3,745 | $372,200 | $163,500 | $208,700 |
| 2019 | $3,730 | $372,200 | $163,500 | $208,700 |
| 2018 | $3,729 | $372,200 | $163,500 | $208,700 |
| 2017 | $3,835 | $381,100 | $0 | $0 |
| 2016 | -- | $347,967 | $0 | $0 |
| 2015 | $3,341 | $314,833 | $0 | $0 |
| 2014 | $3,341 | $281,700 | $0 | $0 |
Mortgage History
| Date | Status | Loan Amount | Loan Type |
|---|---|---|---|
| Previous Owner | $277,000 | New Conventional | |
| Previous Owner | $161,500 | No Value Available |
Deed History
| Date | Type | Sale Price | Title Company |
|---|---|---|---|
| Deed | $445,000 | First Class Title | |
| Deed | $475,000 | -- | |
| Deed | $170,000 | -- |
Similar Homes in Gaithersburg, MD
Source: Bright MLS
MLS Number: MDMC2151866
APN: 09-01977533
- 18435 Gardenia Way
- 18633 Calypso Place
- 18580 Mountain Laurel Terrace
- 18808 Flower Hill Way
- 18574 Cherry Laurel Ln
- 34 Cross Country Ct
- 18313 Hallmark Ct
- 8205 Whispering Oaks Way Unit 102
- 18302 Streamside Dr Unit 101
- 8645 Watershed Ct
- 7905 Coriander Dr Unit 301
- 7903 Coriander Dr Unit 7903-302
- 8329 Crooked Pine Ct
- 18011 Fence Post Ct
- 18529 Strawberry Knoll Rd
- 215 Lower Country Dr
- 18944 Quail Valley Blvd
- 117 Billingsgate Ln
- 19509 Ridge Heights Dr
- 206 Fairgrove Cir
