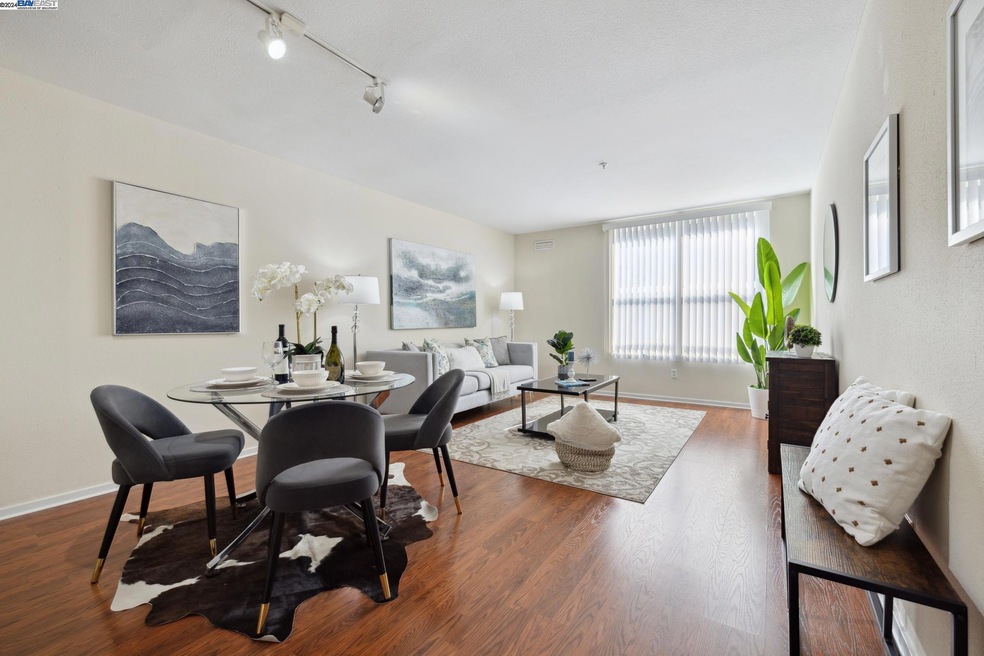
8400 Oceanview Terrace Unit 112 San Francisco, CA 94132
Ingleside Heights NeighborhoodHighlights
- Gated Community
- Updated Kitchen
- Solid Surface Countertops
- Ortega (Jose) Elementary School Rated A
- Contemporary Architecture
- Double Pane Windows
About This Home
As of January 2025Turnkey Condo, Coveted Location! Escape the ordinary & discover the extraordinary in this impeccably maintained community, where a myriad of amenities & attractions awaits just moments away, ensuring an ultimate lifestyle of unmatched convenience & opulent comfort. Outstanding charmer on 1st floor unfolds inviting open layout, featuring expansive living & dining spaces seamlessly integrated with Chef's kitchen boasting granite countertops, Frigidaire appliances & ample cabinetry. Generous bedroom offers walk-in closet & glass slider to sweet patio. Discover roomy bathroom with in-unit laundry, fire sprinkler system & smart zoned thermostat in every room. Enhancing your living experience, this mid-rise sanctuary boasts ButterflyMX access control system, secure package lockers, bike storage, EV chargers & on-site management. Gated community with multiple elevators, courtyards & a deeded parking space. A rare find with enviable Walkscore of 80 & Transitscore of 83, leisurely stroll to H Mart, Paris Gaguette, Extreme Pizza & Subway steps away on ground level. Walk to Bart & public transit, minutes to freeways, Stonestown Galleria, Westlake Shopping Centers, parks, beaches & golf courses. Act now & come to see this brilliant jewel today, your new home is calling in Oceanview Village!
Property Details
Home Type
- Condominium
Est. Annual Taxes
- $4,047
Year Built
- Built in 2002
HOA Fees
- $793 Monthly HOA Fees
Parking
- 1 Car Garage
- Uncovered Parking
- Assigned Parking
Home Design
- Contemporary Architecture
- Stucco
Interior Spaces
- 1-Story Property
- Double Pane Windows
- Insulated Windows
- Window Screens
- Security Gate
Kitchen
- Updated Kitchen
- Breakfast Bar
- Electric Cooktop
- Free-Standing Range
- Microwave
- Dishwasher
- Solid Surface Countertops
- Disposal
Flooring
- Laminate
- Tile
Bedrooms and Bathrooms
- 1 Bedroom
- 1 Full Bathroom
Laundry
- Laundry in unit
- Stacked Washer and Dryer
Location
- Ground Level
Utilities
- Individual Controls for Heating
- Wall Furnace
- Thermostat
Listing and Financial Details
- Assessor Parcel Number 7126A086
Community Details
Overview
- Association fees include common area maintenance, exterior maintenance, hazard insurance, management fee, trash, water/sewer, ground maintenance
- 370 Units
- Ocean View Village Association, Phone Number (650) 757-9675
- Ingleside Heights Subdivision
Security
- Gated Community
- Carbon Monoxide Detectors
- Fire and Smoke Detector
- Fire Sprinkler System
Map
Home Values in the Area
Average Home Value in this Area
Property History
| Date | Event | Price | Change | Sq Ft Price |
|---|---|---|---|---|
| 01/10/2025 01/10/25 | Sold | $550,000 | +2.2% | $822 / Sq Ft |
| 12/13/2024 12/13/24 | Pending | -- | -- | -- |
| 11/29/2024 11/29/24 | For Sale | $538,000 | -- | $804 / Sq Ft |
Tax History
| Year | Tax Paid | Tax Assessment Tax Assessment Total Assessment is a certain percentage of the fair market value that is determined by local assessors to be the total taxable value of land and additions on the property. | Land | Improvement |
|---|---|---|---|---|
| 2024 | $4,047 | $276,320 | $144,441 | $131,879 |
| 2023 | $3,968 | $270,903 | $141,609 | $129,294 |
| 2022 | $3,876 | $265,592 | $138,833 | $126,759 |
| 2021 | $3,803 | $260,385 | $136,111 | $124,274 |
| 2020 | $3,889 | $257,716 | $134,716 | $123,000 |
| 2019 | $3,713 | $252,664 | $132,075 | $120,589 |
| 2018 | $3,590 | $247,711 | $129,486 | $118,225 |
| 2017 | $3,249 | $242,855 | $126,948 | $115,907 |
| 2016 | $3,170 | $238,094 | $124,459 | $113,635 |
| 2015 | $3,129 | $234,519 | $122,590 | $111,929 |
| 2014 | $3,049 | $229,926 | $120,189 | $109,737 |
Mortgage History
| Date | Status | Loan Amount | Loan Type |
|---|---|---|---|
| Previous Owner | $533,500 | New Conventional | |
| Previous Owner | $20,000 | New Conventional | |
| Previous Owner | $165,000 | New Conventional | |
| Previous Owner | $278,250 | Negative Amortization |
Deed History
| Date | Type | Sale Price | Title Company |
|---|---|---|---|
| Grant Deed | -- | Fidelity National Title Compan | |
| Grant Deed | $220,000 | First American Title | |
| Trustee Deed | $218,075 | Accommodation | |
| Grant Deed | $371,000 | Old Republic Title Company |
Similar Homes in San Francisco, CA
Source: Bay East Association of REALTORS®
MLS Number: 41079748
APN: 7126A-086
- 8200 Oceanview Terrace Unit 314
- 8200 Oceanview Terrace Unit 321
- 40 Niantic Ave
- 8100 Oceanview Terrace Unit 401
- 95 Santa Cruz Ave
- 98 Vendome Ave
- 8 Orizaba Ave
- 146 Ralston St
- 487 John Daly Blvd
- 19 Willits St
- 147 Goethe St
- 230 Ralston St
- 129 Goethe St
- 211 Sadowa St
- 6389 Mission St
- 52 Summit Way
- 259 Ralston St
- 20 Sargent St
- 186 Byxbee St
- 309 Shields St
