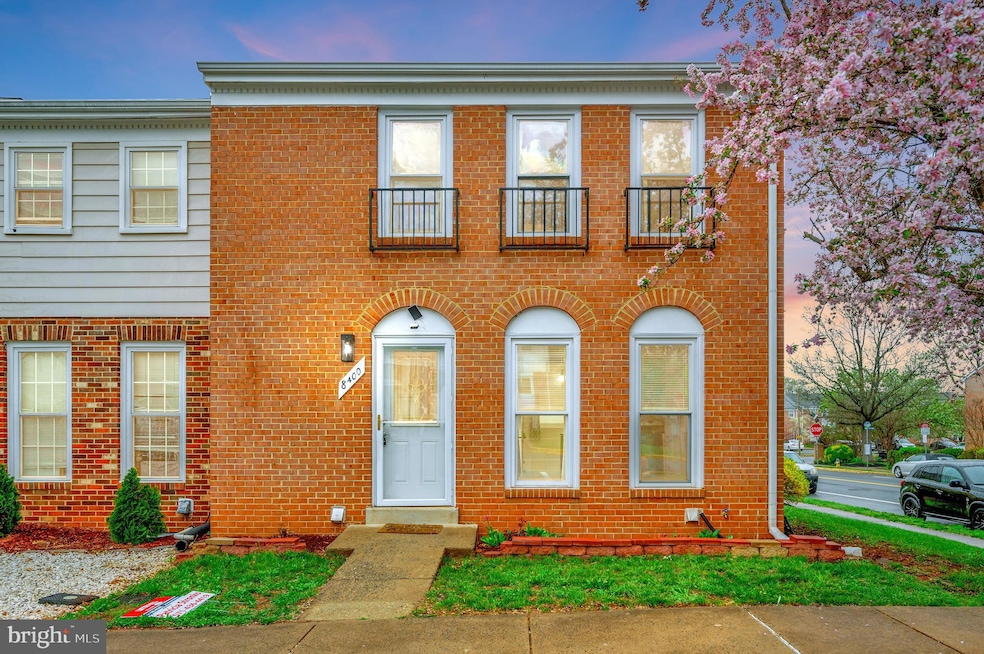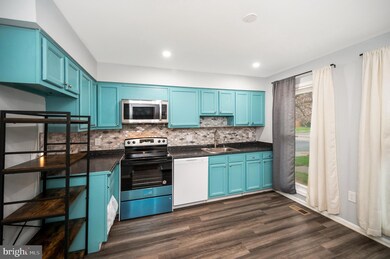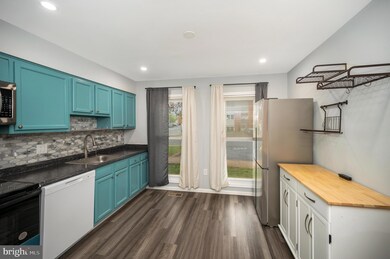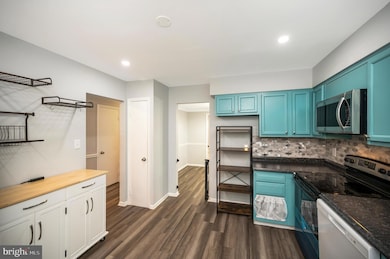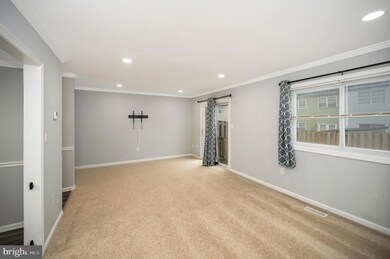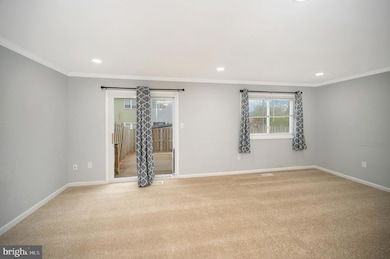
8400 Piney Point Ct Manassas, VA 20110
Estimated payment $2,750/month
Total Views
8,201
3
Beds
3.5
Baths
1,840
Sq Ft
$217
Price per Sq Ft
Highlights
- Colonial Architecture
- Luxury Vinyl Plank Tile Flooring
- Dogs and Cats Allowed
- Community Playground
- Central Air
- Property is in very good condition
About This Home
Photos will be uploaded Friday 4/4 Bright and Sunny 3 level 3 bedroom End Unit Brick Townhouse in quiet community. Soooo Spacious! 3 full and one half bath. Fully fenced rear yard and patio. New carpet (2025)New roof (2023) New HVAC (2022) Newer hot water heater and New refrigerator (2023) New stove (2025), New LVP flooring Kitchen and Dining Room (2022) Close to VRE, 28 and shopping.
Townhouse Details
Home Type
- Townhome
Est. Annual Taxes
- $5,364
Year Built
- Built in 1974
Lot Details
- 2,932 Sq Ft Lot
- Property is in very good condition
HOA Fees
- $75 Monthly HOA Fees
Parking
- On-Street Parking
Home Design
- Colonial Architecture
- Brick Exterior Construction
- Block Foundation
Interior Spaces
- Property has 3 Levels
- Dryer
Kitchen
- Oven
- Microwave
- Ice Maker
- Dishwasher
- Disposal
Flooring
- Carpet
- Luxury Vinyl Plank Tile
Bedrooms and Bathrooms
- 3 Bedrooms
Basement
- Heated Basement
- Basement Fills Entire Space Under The House
Utilities
- Central Air
- Air Source Heat Pump
- Electric Water Heater
Listing and Financial Details
- Tax Lot 450
- Assessor Parcel Number 1124300450
Community Details
Overview
- Association fees include common area maintenance, road maintenance
- Point Of Woods Subdivision
Recreation
- Community Playground
Pet Policy
- Dogs and Cats Allowed
Map
Create a Home Valuation Report for This Property
The Home Valuation Report is an in-depth analysis detailing your home's value as well as a comparison with similar homes in the area
Home Values in the Area
Average Home Value in this Area
Tax History
| Year | Tax Paid | Tax Assessment Tax Assessment Total Assessment is a certain percentage of the fair market value that is determined by local assessors to be the total taxable value of land and additions on the property. | Land | Improvement |
|---|---|---|---|---|
| 2024 | $4,730 | $375,400 | $118,500 | $256,900 |
| 2023 | $4,491 | $356,400 | $112,500 | $243,900 |
| 2022 | $4,293 | $319,900 | $98,000 | $221,900 |
| 2021 | $4,041 | $282,800 | $87,500 | $195,300 |
| 2020 | $3,859 | $264,300 | $85,000 | $179,300 |
| 2019 | $3,808 | $257,300 | $82,500 | $174,800 |
| 2018 | $3,603 | $246,800 | $78,500 | $168,300 |
| 2017 | -- | $238,400 | $78,500 | $159,900 |
| 2016 | $3,294 | $234,800 | $0 | $0 |
| 2015 | -- | $221,100 | $78,500 | $142,600 |
| 2014 | -- | $0 | $0 | $0 |
Source: Public Records
Property History
| Date | Event | Price | Change | Sq Ft Price |
|---|---|---|---|---|
| 04/04/2025 04/04/25 | Pending | -- | -- | -- |
| 04/03/2025 04/03/25 | For Sale | $400,000 | +12.7% | $217 / Sq Ft |
| 12/30/2022 12/30/22 | Sold | $355,000 | -2.7% | $231 / Sq Ft |
| 12/13/2022 12/13/22 | Pending | -- | -- | -- |
| 12/07/2022 12/07/22 | For Sale | $365,000 | 0.0% | $237 / Sq Ft |
| 12/02/2022 12/02/22 | Pending | -- | -- | -- |
| 12/02/2022 12/02/22 | Price Changed | $365,000 | +1.7% | $237 / Sq Ft |
| 11/26/2022 11/26/22 | For Sale | $359,000 | +49.6% | $233 / Sq Ft |
| 03/23/2015 03/23/15 | Sold | $240,000 | +0.8% | $104 / Sq Ft |
| 02/21/2015 02/21/15 | Pending | -- | -- | -- |
| 02/18/2015 02/18/15 | For Sale | $238,000 | -- | $103 / Sq Ft |
Source: Bright MLS
Deed History
| Date | Type | Sale Price | Title Company |
|---|---|---|---|
| Warranty Deed | $355,000 | First American Title | |
| Deed | $265,000 | Fidelity National Title | |
| Gift Deed | -- | Navy Federal Title Svcs Llc | |
| Warranty Deed | $240,000 | -- | |
| Special Warranty Deed | $147,000 | -- | |
| Trustee Deed | $170,000 | -- | |
| Warranty Deed | $350,000 | -- | |
| Deed | $245,000 | -- |
Source: Public Records
Mortgage History
| Date | Status | Loan Amount | Loan Type |
|---|---|---|---|
| Open | $205,000 | New Conventional | |
| Previous Owner | $254,959 | VA | |
| Previous Owner | $244,200 | New Conventional | |
| Previous Owner | $140,764 | FHA | |
| Previous Owner | $280,000 | New Conventional | |
| Previous Owner | $70,000 | Stand Alone Second | |
| Previous Owner | $196,000 | New Conventional |
Source: Public Records
Similar Homes in the area
Source: Bright MLS
MLS Number: VAMN2007910
APN: 112-43-00-450
Nearby Homes
- 8481 Stonewall Rd
- 8437 Willow Glen Ct
- 8573 Liberia Ave
- 8435 Mckenzie Cir
- 8314 Liberia Ave
- 9216 Landgreen St
- 9216 Timberwood Ct
- 8603 Terrace View Ct
- 9033 New Britain Cir
- 8601 Fort Dr
- 8554 King Carter St
- 9355 Birchwood Ct
- 8624 Artillery Rd
- 238 Cabbel Dr
- 271 Kirby St
- 238 Kirby St
- 8351 Felsted Ln
- 8571 Fairfax St
- 139 Martin Dr
- 120 Polk Dr
