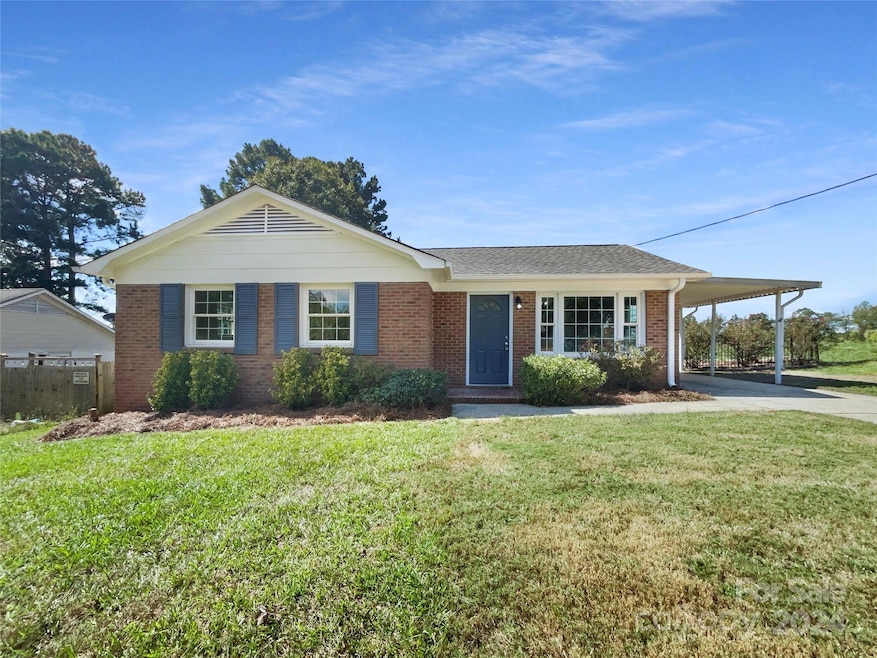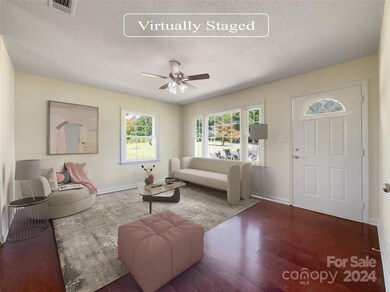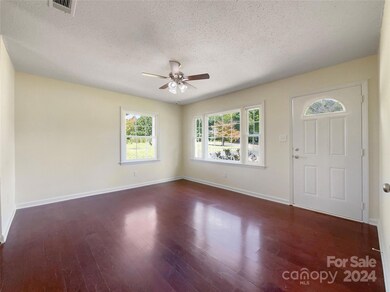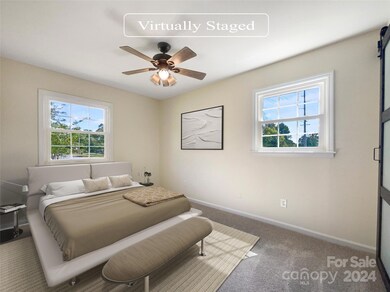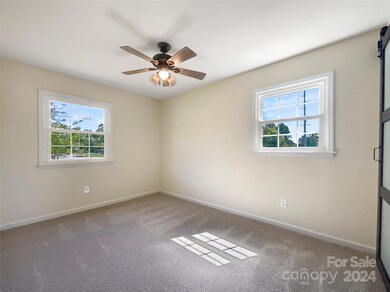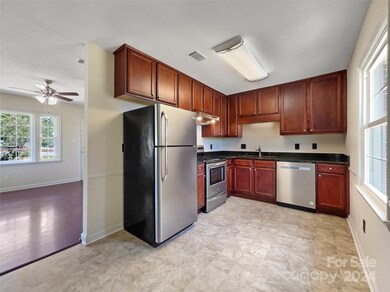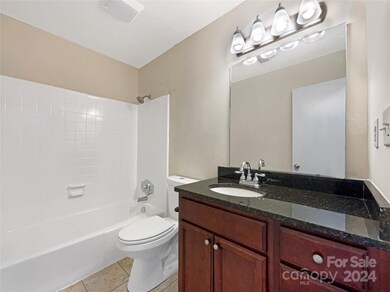
8401 Idlewild Rd Indian Trail, NC 28079
Highlights
- Corner Lot
- Attached Garage
- Tile Flooring
- Hemby Bridge Elementary School Rated A
- Laundry Room
- 1-Story Property
About This Home
As of November 2024Seller may consider buyer concessions if made in an offer. Welcome to your dream home! This property features a tasteful neutral color scheme, creating a warm and inviting atmosphere. The kitchen is equipped with stainless steel appliances, adding a modern touch. Enjoy outdoor living on the cozy patio, perfect for relaxing or entertaining. The fenced backyard ensures privacy and security, offering plenty of room for outdoor activities. An additional storage shed provides extra space for your needs. Don’t miss this unique opportunity to own a home that beautifully blends style and functionality!
Last Agent to Sell the Property
Opendoor Brokerage LLC Brokerage Email: nregal@opendoor.com License #313294
Home Details
Home Type
- Single Family
Est. Annual Taxes
- $895
Year Built
- Built in 1976
Lot Details
- Corner Lot
- Property is zoned AG9
Home Design
- Brick Exterior Construction
- Slab Foundation
- Composition Roof
Interior Spaces
- 915 Sq Ft Home
- 1-Story Property
- Laundry Room
Kitchen
- Electric Range
- Dishwasher
Flooring
- Linoleum
- Tile
Bedrooms and Bathrooms
- 3 Main Level Bedrooms
- 1 Full Bathroom
Parking
- Attached Garage
- Carport
- Driveway
- 2 Open Parking Spaces
Schools
- Hemby Bridge Elementary School
- Porter Ridge Middle School
- Porter Ridge High School
Utilities
- Central Heating and Cooling System
Community Details
- Hemby Acres Subdivision
Listing and Financial Details
- Assessor Parcel Number 07-057-095
Map
Home Values in the Area
Average Home Value in this Area
Property History
| Date | Event | Price | Change | Sq Ft Price |
|---|---|---|---|---|
| 11/12/2024 11/12/24 | Sold | $265,000 | 0.0% | $290 / Sq Ft |
| 10/09/2024 10/09/24 | Pending | -- | -- | -- |
| 10/03/2024 10/03/24 | For Sale | $265,000 | -- | $290 / Sq Ft |
Tax History
| Year | Tax Paid | Tax Assessment Tax Assessment Total Assessment is a certain percentage of the fair market value that is determined by local assessors to be the total taxable value of land and additions on the property. | Land | Improvement |
|---|---|---|---|---|
| 2024 | $895 | $140,000 | $32,200 | $107,800 |
| 2023 | $885 | $140,000 | $32,200 | $107,800 |
| 2022 | $885 | $140,000 | $32,200 | $107,800 |
| 2021 | $885 | $140,000 | $32,200 | $107,800 |
| 2020 | $625 | $80,200 | $16,000 | $64,200 |
| 2019 | $625 | $80,200 | $16,000 | $64,200 |
| 2018 | $625 | $80,200 | $16,000 | $64,200 |
| 2017 | $667 | $80,200 | $16,000 | $64,200 |
| 2016 | $654 | $80,200 | $16,000 | $64,200 |
| 2015 | $664 | $80,200 | $16,000 | $64,200 |
| 2014 | $562 | $78,640 | $20,000 | $58,640 |
Mortgage History
| Date | Status | Loan Amount | Loan Type |
|---|---|---|---|
| Open | $257,050 | New Conventional | |
| Closed | $257,050 | New Conventional | |
| Previous Owner | $22,043 | FHA | |
| Previous Owner | $105,154 | FHA | |
| Previous Owner | $83,868 | FHA | |
| Previous Owner | $83,609 | FHA | |
| Previous Owner | $69,090 | No Value Available | |
| Previous Owner | $69,000 | Credit Line Revolving |
Deed History
| Date | Type | Sale Price | Title Company |
|---|---|---|---|
| Warranty Deed | $265,000 | None Listed On Document | |
| Warranty Deed | $265,000 | None Listed On Document | |
| Warranty Deed | $243,500 | None Listed On Document | |
| Warranty Deed | $107,000 | None Available | |
| Warranty Deed | $81,500 | None Available | |
| Warranty Deed | $84,500 | -- | |
| Warranty Deed | $73,500 | -- |
Similar Homes in the area
Source: Canopy MLS (Canopy Realtor® Association)
MLS Number: 4188967
APN: 07-057-095
- 8103 Idlewild Rd
- 8009 Idlewild Rd
- 2002 Thurston Dr
- 5002 Fine Robe Dr
- 5401 Stevens Mill Rd
- 5419 Stevens Mill Rd
- 7003 Dacian Ln
- 204 Limerick Dr
- 5704 Indian Trail Fairview Rd
- 7614 Secrest Short Cut Rd
- 1102 Less Traveled Trail
- 0 Stinson Hartis Rd
- 4004 Tremont Dr
- 4232 Shannamara Dr Unit 85
- 4008 Saphire Ln
- 6107 Follow the Trail
- 203 Houston Blair Rd
- 2042 Caernarfon Ln
- 1411 Afternoon Sun Rd
- 1309 Afternoon Sun Rd
