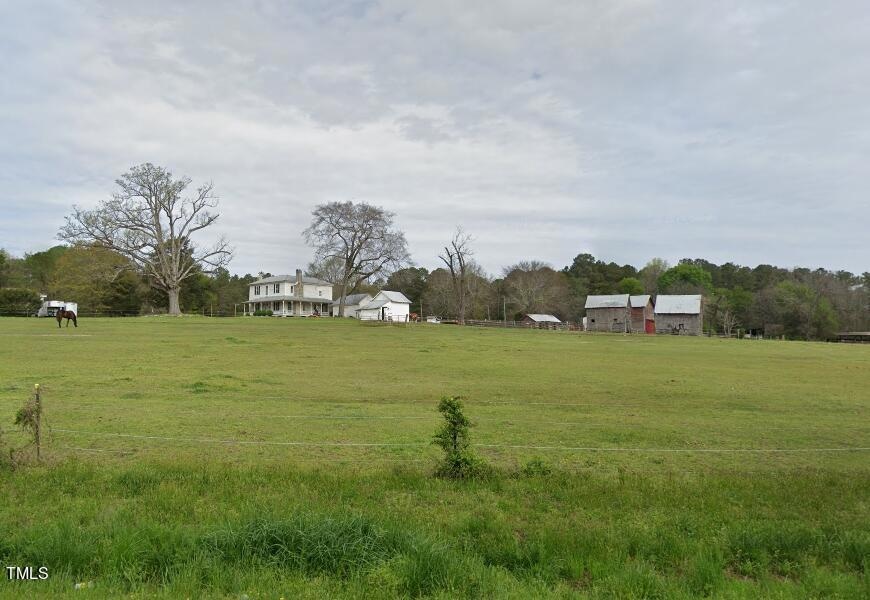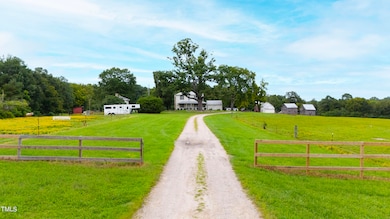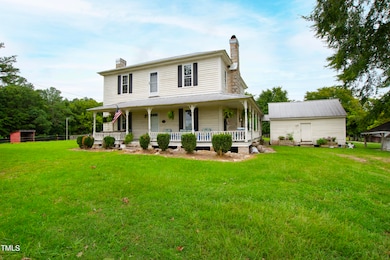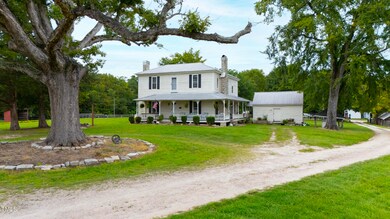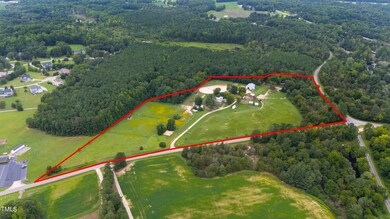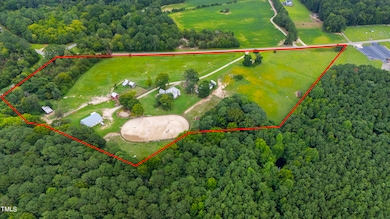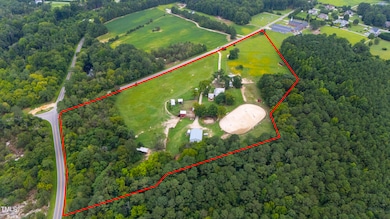
8401 Mitchell Mill Rd Zebulon, NC 27597
Estimated payment $7,032/month
Highlights
- Barn
- Boarding Facilities
- View of Trees or Woods
- Stables
- Gated Parking
- Meadow
About This Home
This historic estate know as the Hartsfield-Perry farm consists of 18.88 acres of beautiful pastureland surrounded by lovely protected open green vistas. The property has both the honor of being listed on the National Register of Historic Places and being recognized as a Wake County Historic Landmark. As noted in the property description regarding historic status, it is an ''outstanding antebellum form complex being built in 1835''. Heart pine floors and cut stone chimneys are just two of the very special features of this house. Adjacent to the house is a mid-nineteenth-century detached kitchen. A number of auxiliary outbuildings are a part of the complex including a mid-nineteenth-century smokehouse with an attached shed and other storage sheds. Other buildings include 2 barns, along with multiple fenced pastures and 2 arenas (riding arena and circle), attest to the current use of the estate as an equestrian training and boarding facility.
The protected vistas referenced are a result of 64 acres north of the property and 24 acres south of the property acquired by Wake County for ''open space'' and 100 acres east of the property owned by the state of NC ''Mitchell Mill State Natural Area''. The historic status of the estate results in financial incentives including substantially reduced Wake County, NC property taxes and the possibility for rehabilitation tax credits. The historic property is indeed a very rare opportunity especially considering its location being only 30 minutes drive to both Raleigh and the heart of North Carolina's Research Triangle.
Home Details
Home Type
- Single Family
Est. Annual Taxes
- $817
Year Built
- Built in 1835
Lot Details
- 18.88 Acre Lot
- Poultry Coop
- Fenced Yard
- Gated Home
- Electric Fence
- Wire Fence
- Lot Has A Rolling Slope
- Meadow
- Cleared Lot
- Partially Wooded Lot
- Back and Front Yard
- Historic Home
- Property is zoned R-40W
Property Views
- Woods
- Pasture
- Meadow
Home Design
- Traditional Architecture
- Brick Foundation
- Block Foundation
- Frame Construction
- Metal Roof
- Wood Siding
- Clapboard
- Lead Paint Disclosure
Interior Spaces
- 2,212 Sq Ft Home
- 2-Story Property
- Crown Molding
- Ceiling Fan
- 5 Fireplaces
- Entrance Foyer
- Family Room
- Wood Flooring
- Basement
- Crawl Space
Kitchen
- Eat-In Kitchen
- Electric Cooktop
- Free-Standing Range
- Laminate Countertops
Bedrooms and Bathrooms
- 3 Bedrooms
- Primary Bedroom on Main
- 2 Full Bathrooms
Laundry
- Laundry Room
- Laundry on main level
- Washer and Electric Dryer Hookup
Parking
- 20 Parking Spaces
- Gravel Driveway
- Gated Parking
- 20 Open Parking Spaces
Outdoor Features
- Boarding Facilities
- Covered patio or porch
- Outbuilding
Schools
- Zebulon Elementary And Middle School
- Rolesville High School
Farming
- Barn
- Pasture
Horse Facilities and Amenities
- Wash Rack
- Horses Allowed On Property
- Grass Field
- Corral
- Paddocks
- Tack Room
- Trailer Storage
- Hay Storage
- Round Pen
- Stables
- Arena
Utilities
- Forced Air Heating and Cooling System
- Heating System Uses Propane
- Well
- Septic Tank
- Septic System
Community Details
- No Home Owners Association
Listing and Financial Details
- Assessor Parcel Number 1788081005
Map
Home Values in the Area
Average Home Value in this Area
Tax History
| Year | Tax Paid | Tax Assessment Tax Assessment Total Assessment is a certain percentage of the fair market value that is determined by local assessors to be the total taxable value of land and additions on the property. | Land | Improvement |
|---|---|---|---|---|
| 2024 | $817 | $558,611 | $401,156 | $157,455 |
| 2023 | $797 | $507,278 | $391,156 | $116,122 |
| 2022 | $740 | $507,278 | $391,156 | $116,122 |
| 2021 | $720 | $507,278 | $391,156 | $116,122 |
| 2020 | $709 | $507,278 | $391,156 | $116,122 |
| 2019 | $677 | $473,388 | $384,443 | $88,945 |
| 2018 | $623 | $473,388 | $384,443 | $88,945 |
| 2017 | $592 | $473,388 | $384,443 | $88,945 |
| 2016 | $580 | $473,388 | $384,443 | $88,945 |
| 2015 | $496 | $459,964 | $399,950 | $60,014 |
| 2014 | $471 | $459,964 | $399,950 | $60,014 |
Property History
| Date | Event | Price | Change | Sq Ft Price |
|---|---|---|---|---|
| 11/20/2024 11/20/24 | Price Changed | $1,250,000 | -16.4% | $565 / Sq Ft |
| 08/14/2024 08/14/24 | For Sale | $1,495,000 | -- | $676 / Sq Ft |
Deed History
| Date | Type | Sale Price | Title Company |
|---|---|---|---|
| Special Warranty Deed | -- | None Available |
Similar Homes in Zebulon, NC
Source: Doorify MLS
MLS Number: 10046690
APN: 1788.01-08-1005-000
- 5124 Grist Stone Way
- 5100 Grist Stone Way
- 5300 Pulley Town Rd
- 7128 Trappers Ct
- 6404 Pulley Town Rd
- 7916 River Dare Ave
- 6920 Will Let Ln
- 5408 Rivercrest Dr
- 6825 Pulley Town Rd
- 6733 Oscar Barham Rd
- 3829 Standing Pine Ln
- 3828 Standing Pine Ln
- 5600 Thornburg Dr
- 7336 Barham Hollow Dr
- 4912 Hidden Pasture Way
- 3717 Doyle Rd
- 4908 Hidden Pasture Way
- 4105 Lassiter Rd
- 6509 Zebulon Rd
- 45 Pond Ct Unit Lot 11
