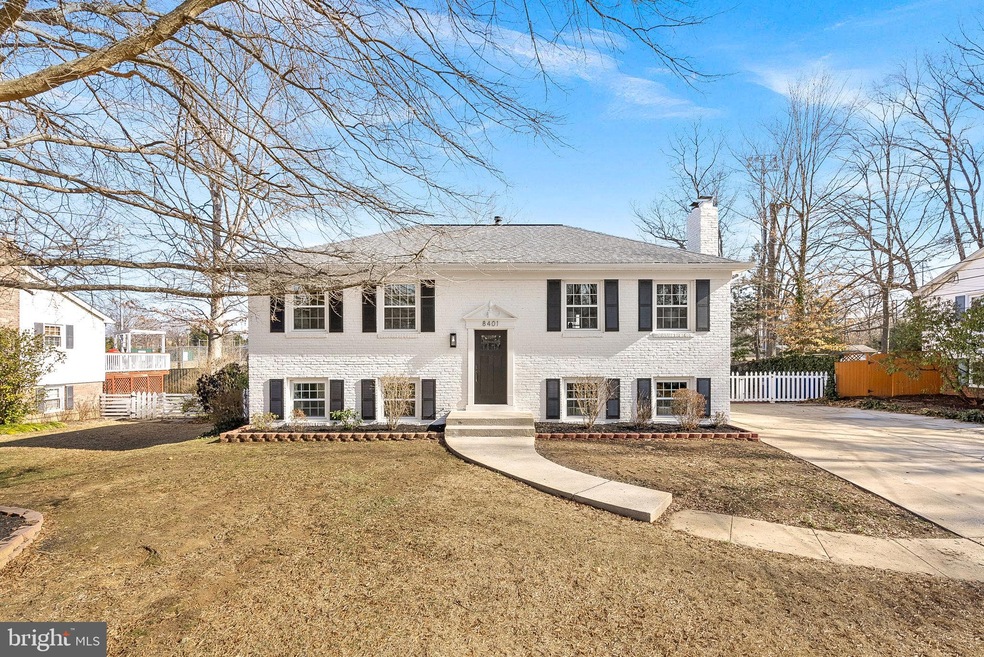
8401 Stockade Dr Alexandria, VA 22308
Highlights
- Deck
- Recreation Room
- No HOA
- Stratford Landing Elementary School Rated A-
- 2 Fireplaces
- Eat-In Kitchen
About This Home
As of March 2025This beautifully renovated 4-bedroom, 3-bathroom split-level home at 8401 Stockade Drive in Alexandria’s desirable Collingwood Springs neighborhood offers modern living with classic charm. The high-end kitchen features custom cabinets and stainless steel appliances, seamlessly blending style and functionality. Renovated bathrooms provide a fresh, contemporary feel throughout the home. The expansive, fully fenced backyard is perfect for outdoor entertaining, complete with a spacious deck and a convenient storage shed. Situated just under a mile from the Potomac River and its scenic bike path, residents can enjoy easy access to outdoor recreation. The home is also close to Hollin Hall Shopping Center, offering a variety of shops and dining options, and is near top-rated schools, including Stratford Landing Elementary and Sandburg Middle School. Commuting is a breeze with quick access to the George Washington Parkway, providing a straightforward route to Washington, D.C., the Pentagon, and Fort Belvoir. This home combines modern amenities with a prime location, making it an ideal choice for those seeking comfort and convenience in Alexandria. Owner is listing agent.
Home Details
Home Type
- Single Family
Est. Annual Taxes
- $7,970
Year Built
- Built in 1966
Lot Details
- 10,530 Sq Ft Lot
- Property is Fully Fenced
- Board Fence
- Property is zoned 130
Home Design
- Split Foyer
- Brick Exterior Construction
- Concrete Perimeter Foundation
Interior Spaces
- Property has 2 Levels
- 2 Fireplaces
- Living Room
- Dining Room
- Recreation Room
- Eat-In Kitchen
- Laundry in unit
Bedrooms and Bathrooms
- En-Suite Primary Bedroom
Parking
- Driveway
- Off-Street Parking
Outdoor Features
- Deck
- Shed
Schools
- Stratford Landing Elementary School
- Sandburg Middle School
- West Potomac High School
Utilities
- Forced Air Heating and Cooling System
- Natural Gas Water Heater
Community Details
- No Home Owners Association
- Collingwood Springs Subdivision, Split Foyer Floorplan
Listing and Financial Details
- Tax Lot 37
- Assessor Parcel Number 1023 15 0037
Map
Home Values in the Area
Average Home Value in this Area
Property History
| Date | Event | Price | Change | Sq Ft Price |
|---|---|---|---|---|
| 03/13/2025 03/13/25 | Sold | $1,175,000 | +11.9% | $443 / Sq Ft |
| 02/14/2025 02/14/25 | Pending | -- | -- | -- |
| 02/11/2025 02/11/25 | For Sale | $1,050,000 | -- | $396 / Sq Ft |
Tax History
| Year | Tax Paid | Tax Assessment Tax Assessment Total Assessment is a certain percentage of the fair market value that is determined by local assessors to be the total taxable value of land and additions on the property. | Land | Improvement |
|---|---|---|---|---|
| 2024 | $8,524 | $687,900 | $330,000 | $357,900 |
| 2023 | $8,609 | $719,480 | $330,000 | $389,480 |
| 2022 | $8,179 | $673,710 | $304,000 | $369,710 |
| 2021 | $7,828 | $632,940 | $274,000 | $358,940 |
| 2020 | $7,522 | $604,280 | $256,000 | $348,280 |
| 2019 | $7,373 | $590,450 | $249,000 | $341,450 |
| 2018 | $6,633 | $576,750 | $242,000 | $334,750 |
| 2017 | $6,373 | $519,230 | $235,000 | $284,230 |
| 2016 | $6,360 | $519,230 | $235,000 | $284,230 |
| 2015 | $6,140 | $519,230 | $235,000 | $284,230 |
| 2014 | $5,799 | $489,780 | $220,000 | $269,780 |
Mortgage History
| Date | Status | Loan Amount | Loan Type |
|---|---|---|---|
| Open | $936,562 | VA | |
| Closed | $936,562 | VA | |
| Previous Owner | $630,000 | New Conventional | |
| Previous Owner | $441,918 | VA | |
| Previous Owner | $520,000 | VA |
Deed History
| Date | Type | Sale Price | Title Company |
|---|---|---|---|
| Deed | $1,175,000 | Fidelity National Title | |
| Deed | $1,175,000 | Fidelity National Title | |
| Warranty Deed | $630,000 | Chicago Title | |
| Warranty Deed | $520,000 | -- |
Similar Homes in Alexandria, VA
Source: Bright MLS
MLS Number: VAFX2221466
APN: 1023-15-0037
- 2008 Kenley Ct
- 8426 Masters Ct
- 8515 Riverside Rd
- 2219 Lakeshire Dr
- 8228 Stacey Rd
- 1801 Hackamore Ln
- 1806 Stirrup Ln
- 8204 Collingwood Ct
- 8513 Stable Dr
- 8406 Brewster Dr
- 2300 William And Mary Dr
- 8513 Buckboard Dr
- 8260 Colling Manor Ct
- 8127 Stacey Rd
- 2100 Elkin St
- 8402 Crossley Place
- 8123 Stacey Rd
- 8119 Stacey Rd
- 8126 Stacey Rd
- 8280 Colling Manor Ct
