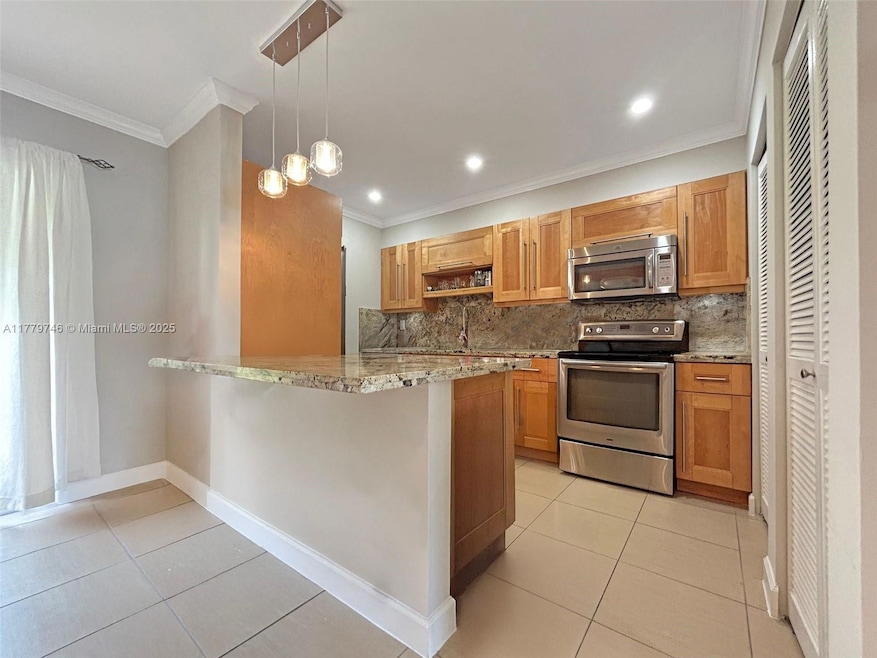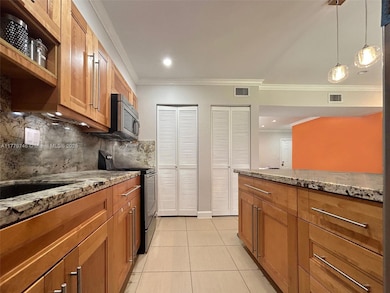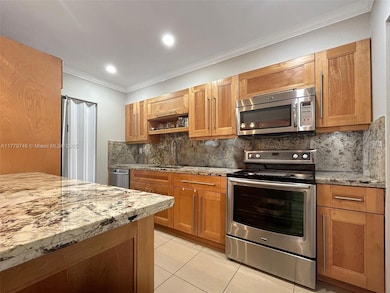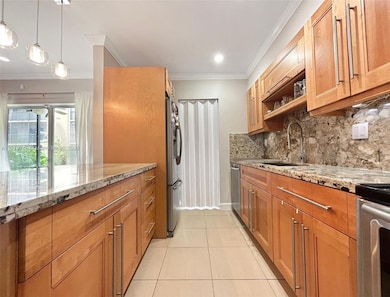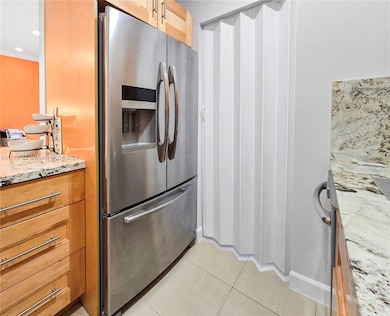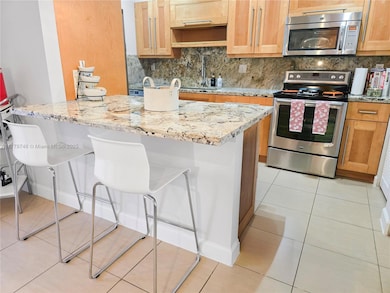
Estimated payment $1,870/month
Highlights
- Clubhouse
- Main Floor Primary Bedroom
- Tennis Courts
- Wood Flooring
- Community Pool
- Eat-In Kitchen
About This Home
Step into this charming 1-bedroom, 1.5-bathroom condo nestled in Kendall, where comfort meets convenience. The front door is brand new, inviting you into a beautifully remodeled kitchen with sleek countertops, modern appliances, and tons of natural light flooding the space. The spacious living area is bathed in sunlight, creating a warm, welcoming atmosphere. Enjoy the serene outdoors on your screened balcony, surrounded by lush nature, perfect for relaxing or entertaining. The community is quiet, well-maintained, and peaceful, with the roof currently being redone. Located within walking distance to Publix, Chipotle, and a variety of shops and restaurants, this condo offers a perfect balance of tranquility and accessibility. Pictures are both with and without furniture for your benefit.
Listing Agent
Area Co. Real Estate, LLC. Brokerage Phone: 305-767-8634 License #3609570
Property Details
Home Type
- Condominium
Est. Annual Taxes
- $662
Year Built
- Built in 1974
HOA Fees
- $459 Monthly HOA Fees
Parking
- 2 Car Parking Spaces
Home Design
- Concrete Block And Stucco Construction
Interior Spaces
- 1,067 Sq Ft Home
- 3-Story Property
- Open Floorplan
- Wood Flooring
- Security Fence, Lighting or Alarms
- Property Views
Kitchen
- Eat-In Kitchen
- Microwave
- Dishwasher
- Snack Bar or Counter
Bedrooms and Bathrooms
- 1 Primary Bedroom on Main
- Walk-In Closet
- Shower Only
Laundry
- Laundry in Utility Room
- Washer
Utilities
- Central Heating and Cooling System
Listing and Financial Details
- Assessor Parcel Number 30-40-32-019-0760
Community Details
Overview
- Low-Rise Condominium
- Kendall Ares West Condos
- Kendall Acres West Condo Subdivision
Amenities
- Community Barbecue Grill
- Clubhouse
Recreation
- Tennis Courts
- Community Pool
- Bike Trail
Pet Policy
- Breed Restrictions
Map
Home Values in the Area
Average Home Value in this Area
Tax History
| Year | Tax Paid | Tax Assessment Tax Assessment Total Assessment is a certain percentage of the fair market value that is determined by local assessors to be the total taxable value of land and additions on the property. | Land | Improvement |
|---|---|---|---|---|
| 2024 | $628 | $79,274 | -- | -- |
| 2023 | $628 | $76,966 | $0 | $0 |
| 2022 | $590 | $74,725 | $0 | $0 |
| 2021 | $599 | $72,549 | $0 | $0 |
| 2020 | $596 | $71,548 | $0 | $0 |
| 2019 | $586 | $69,940 | $0 | $0 |
| 2018 | $558 | $68,636 | $0 | $0 |
| 2017 | $559 | $67,225 | $0 | $0 |
| 2016 | $564 | $65,843 | $0 | $0 |
| 2015 | $574 | $65,386 | $0 | $0 |
| 2014 | $585 | $64,868 | $0 | $0 |
Property History
| Date | Event | Price | Change | Sq Ft Price |
|---|---|---|---|---|
| 04/12/2025 04/12/25 | Pending | -- | -- | -- |
| 04/08/2025 04/08/25 | For Sale | $243,000 | +245.7% | $228 / Sq Ft |
| 07/30/2012 07/30/12 | Sold | $70,300 | 0.0% | $66 / Sq Ft |
| 04/16/2012 04/16/12 | Pending | -- | -- | -- |
| 07/27/2011 07/27/11 | For Sale | $70,300 | -- | $66 / Sq Ft |
Deed History
| Date | Type | Sale Price | Title Company |
|---|---|---|---|
| Warranty Deed | $70,300 | Premier Guaranty Title & Tru | |
| Warranty Deed | $158,000 | Urban Title Llc | |
| Interfamily Deed Transfer | -- | Urban Title Llc | |
| Interfamily Deed Transfer | -- | -- | |
| Warranty Deed | $44,000 | -- |
Mortgage History
| Date | Status | Loan Amount | Loan Type |
|---|---|---|---|
| Open | $52,725 | New Conventional | |
| Previous Owner | $150,100 | Unknown | |
| Previous Owner | $70,000 | Credit Line Revolving | |
| Previous Owner | $43,000 | FHA |
Similar Homes in Miami, FL
Source: MIAMI REALTORS® MLS
MLS Number: A11779746
APN: 30-4032-019-0760
- 8401 SW 107th Ave Unit 176E
- 8401 SW 107th Ave Unit 243E
- 8401 SW 107th Ave Unit 308E
- 8401 SW 107th Ave Unit 109E
- 8415 SW 107th Ave Unit 363W
- 8415 SW 107th Ave Unit 208W
- 8415 SW 107th Ave Unit 153W
- 8415 SW 107th Ave Unit 256W
- 8415 SW 107th Ave Unit 258W
- 8415 SW 107th Ave Unit 335W
- 8065 SW 107th Ave Unit 208
- 8065 SW 107th Ave Unit 311
- 8075 SW 107th Ave Unit 107
- 10421 N Kendall Dr Unit C104
- 10389 N Kendall Dr Unit S3
- 10413 N Kendall Dr Unit B206
- 10373 N Kendall Dr Unit H7
- 10373 N Kendall Dr Unit H6
- 8045 SW 107th Ave Unit 213
- 10431 N Kendall Dr Unit D211
