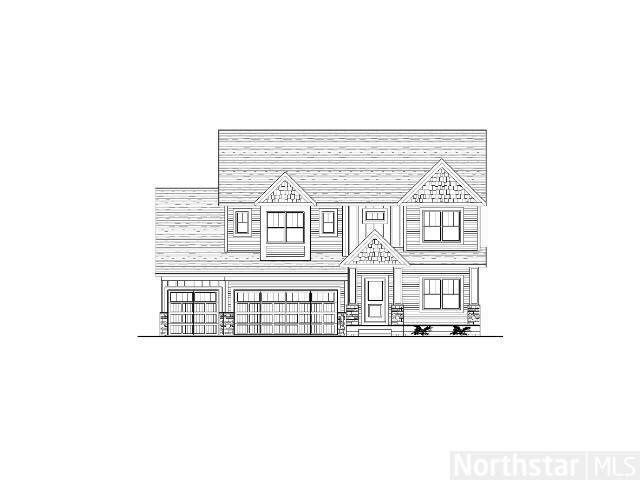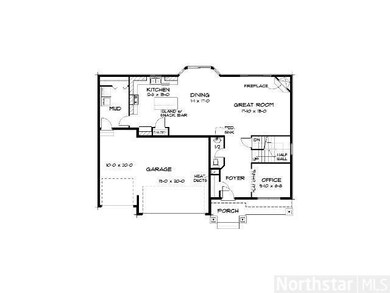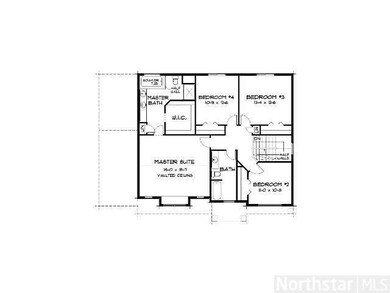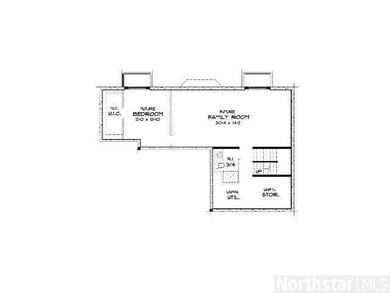
8401 W 132nd Ln Savage, MN 55378
Estimated Value: $517,403 - $598,000
4
Beds
2.5
Baths
2,455
Sq Ft
$225/Sq Ft
Est. Value
Highlights
- Newly Remodeled
- Wood Flooring
- 3 Car Attached Garage
- Vaulted Ceiling
- Porch
- Woodwork
About This Home
As of August 2013Brand new 2-story featuring a fireplace in the great room, open to dining and kitchen, granite counter tops, upgraded wood floor, bay patio door, lrg master suite w/dbl vanity, soaker tub and huge walk-in closet.
Home Details
Home Type
- Single Family
Est. Annual Taxes
- $608
Year Built
- Built in 2013 | Newly Remodeled
Lot Details
- 7,841 Sq Ft Lot
- Lot Dimensions are 37x112
- Sprinkler System
- Few Trees
HOA Fees
- $40 Monthly HOA Fees
Home Design
- Brick Exterior Construction
- Asphalt Shingled Roof
- Vinyl Siding
- Cement Board or Planked
Interior Spaces
- 2,455 Sq Ft Home
- 2-Story Property
- Woodwork
- Vaulted Ceiling
- Gas Fireplace
- Combination Kitchen and Dining Room
- Wood Flooring
- Basement Fills Entire Space Under The House
- Washer and Dryer Hookup
Kitchen
- Range
- Microwave
- Dishwasher
Bedrooms and Bathrooms
- 4 Bedrooms
- Walk-In Closet
- Bathroom Rough-In
- Primary Bathroom is a Full Bathroom
- Bathroom on Main Level
Parking
- 3 Car Attached Garage
- Driveway
Additional Features
- Porch
- Forced Air Heating and Cooling System
Listing and Financial Details
- Assessor Parcel Number 264420180
Ownership History
Date
Name
Owned For
Owner Type
Purchase Details
Closed on
Jun 4, 2021
Sold by
Alabama 2 Llc
Bought by
Ofei Budu Jr Kwaku and Ofei Chinonye
Total Days on Market
16
Current Estimated Value
Home Financials for this Owner
Home Financials are based on the most recent Mortgage that was taken out on this home.
Original Mortgage
$447,450
Outstanding Balance
$412,101
Interest Rate
2.9%
Mortgage Type
New Conventional
Estimated Equity
$119,129
Create a Home Valuation Report for This Property
The Home Valuation Report is an in-depth analysis detailing your home's value as well as a comparison with similar homes in the area
Home Values in the Area
Average Home Value in this Area
Purchase History
| Date | Buyer | Sale Price | Title Company |
|---|---|---|---|
| Ofei Budu Jr Kwaku | $471,000 | Titlenexus Llc | |
| Ofei-Budu Kwaku Kwaku | $471,000 | -- |
Source: Public Records
Mortgage History
| Date | Status | Borrower | Loan Amount |
|---|---|---|---|
| Open | Ofei Budu Jr Kwaku | $447,450 | |
| Previous Owner | Albama 2 Llc | $1,000,000 | |
| Previous Owner | Ndowo Cyrus | $93,080 | |
| Closed | Ofei-Budu Kwaku Kwaku | $435,327 |
Source: Public Records
Property History
| Date | Event | Price | Change | Sq Ft Price |
|---|---|---|---|---|
| 08/14/2013 08/14/13 | Sold | $324,000 | +1.3% | $132 / Sq Ft |
| 06/28/2013 06/28/13 | Pending | -- | -- | -- |
| 06/12/2013 06/12/13 | For Sale | $319,900 | -- | $130 / Sq Ft |
Source: REALTOR® Association of Southern Minnesota
Tax History Compared to Growth
Tax History
| Year | Tax Paid | Tax Assessment Tax Assessment Total Assessment is a certain percentage of the fair market value that is determined by local assessors to be the total taxable value of land and additions on the property. | Land | Improvement |
|---|---|---|---|---|
| 2024 | $4,972 | $464,800 | $168,300 | $296,500 |
| 2023 | $5,118 | $457,000 | $165,000 | $292,000 |
| 2022 | $4,540 | $471,400 | $150,000 | $321,400 |
| 2021 | $4,588 | $394,900 | $119,700 | $275,200 |
| 2020 | $4,666 | $373,500 | $96,900 | $276,600 |
| 2019 | $4,870 | $366,600 | $85,000 | $281,600 |
| 2018 | $4,982 | $0 | $0 | $0 |
| 2016 | $4,606 | $0 | $0 | $0 |
| 2014 | -- | $0 | $0 | $0 |
Source: Public Records
Map
Similar Homes in the area
Source: REALTOR® Association of Southern Minnesota
MLS Number: 4493315
APN: 26-442-018-0
Nearby Homes
- 8316 W 132nd Ln
- 13116 Zinran Place
- 8817 Preserve Place
- 8127 Virginia Place
- 13311 Virginia Ave S
- 7827 Dan Patch Ct
- 8700 Carriage Hill Rd
- 7484 Thorn Hill Ln
- 9116 Creek Way
- 7329 Taylor Dr
- 9237 W 136th St
- 9350 W 134th St
- 13964 W Virginia Ave
- 13920 Virginia Ave S
- 13900 Ventura Place
- 14001 Zinran Ave
- 13605 Kensington Ave NE
- 14111 Virginia Way
- 13741 Kensington Ave NE
- xxxx Sumter Ave



