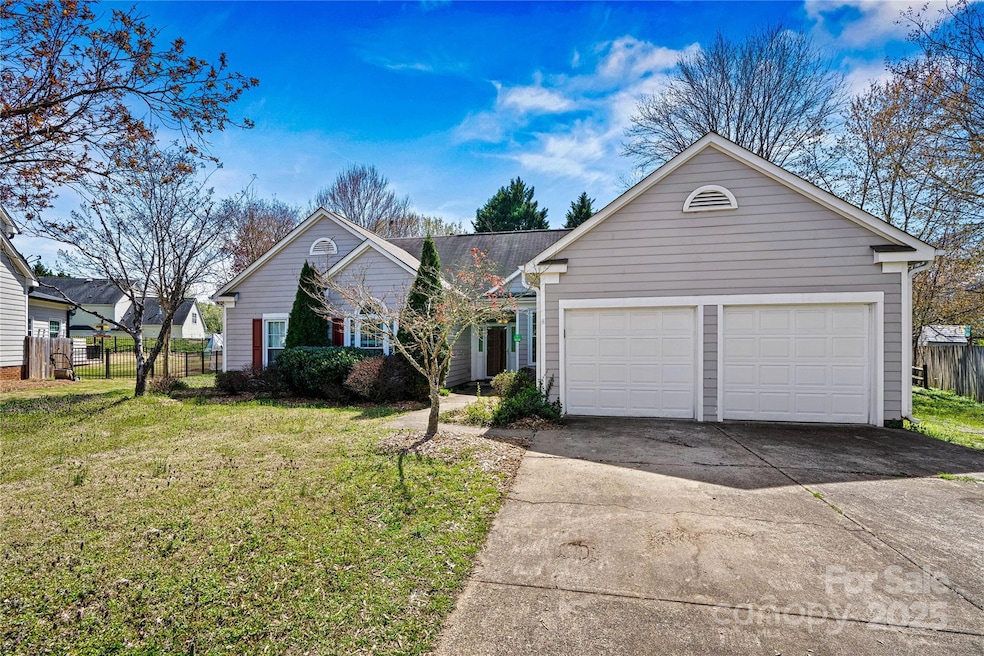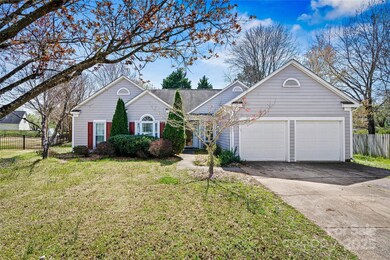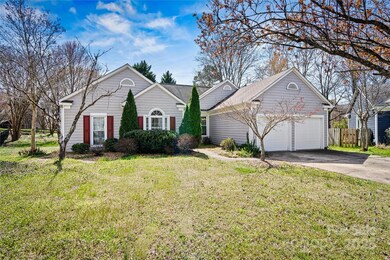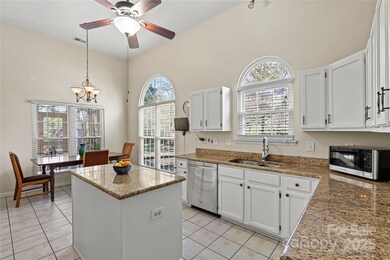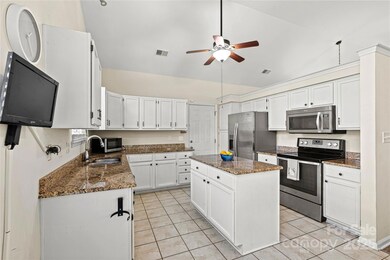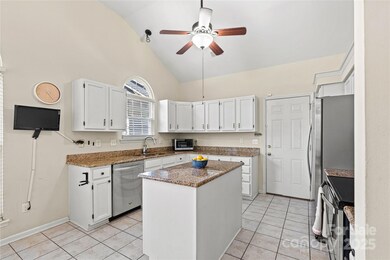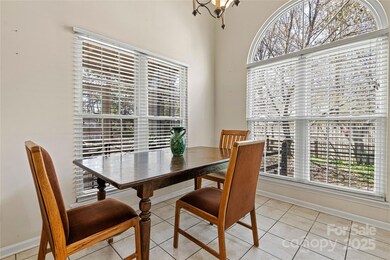
8402 Albury Walk Ln Charlotte, NC 28277
Provincetowne NeighborhoodEstimated payment $2,974/month
Highlights
- Open Floorplan
- Wooded Lot
- Screened Porch
- Community House Middle School Rated A-
- Ranch Style House
- Community Pool
About This Home
PRICE REDUCED!! Welcome Home to this spacious Ranch home with inviting open floorplan. Conveniently located in Landen Meadows neighborhood of Ballantyne. Lots of natural light and beautiful newer prefinished wood flooring throughout home. No Carpet! Primary Bedroom w/updated full bath ensuite. Kitchen features light & white cabinetry with granite center island & countertops, stainless steel appliances, and large pantry. Great Room features cozy fireplace open to Dining Area & Dining Room. French Doors lead to enormous Sun Porch with vaulted ceiling and rows of windows that allow more natural light in. There's a 5.4 acre common area that offers playground, community pool, tennis courts, and basketball court. Enjoy close proximity to Blakeney Shopping Center, Tennis Club, and top rated schools. Unbeatable location near The Bowl at Ballantyne, Ballantyne Village, Stonecrest, and plenty of parks and greenways. Shed in backyard stays. Cul-de-sac location with large yard (.32 acre).
Listing Agent
Lake Norman Realty, Inc. Brokerage Phone: 704-562-1921 License #283571

Home Details
Home Type
- Single Family
Est. Annual Taxes
- $3,291
Year Built
- Built in 1990
Lot Details
- Lot Dimensions are 184x38x127x161
- Front Green Space
- Cul-De-Sac
- Partially Fenced Property
- Level Lot
- Cleared Lot
- Wooded Lot
- Property is zoned R-9(CD)
HOA Fees
- $54 Monthly HOA Fees
Parking
- 2 Car Attached Garage
- Driveway
Home Design
- Ranch Style House
- Slab Foundation
- Hardboard
Interior Spaces
- 1,905 Sq Ft Home
- Open Floorplan
- Built-In Features
- Ceiling Fan
- French Doors
- Entrance Foyer
- Great Room with Fireplace
- Screened Porch
Kitchen
- Dishwasher
- Kitchen Island
Flooring
- Laminate
- Tile
- Vinyl
Bedrooms and Bathrooms
- 3 Main Level Bedrooms
- Walk-In Closet
- 2 Full Bathrooms
Laundry
- Laundry Room
- Washer Hookup
Outdoor Features
- Shed
Schools
- Knights View Elementary School
- Community House Middle School
- Ardrey Kell High School
Utilities
- Forced Air Heating System
- Heating System Uses Natural Gas
- Cable TV Available
Listing and Financial Details
- Assessor Parcel Number 229-313-07
Community Details
Overview
- Landen Meadows HOA Cusick Communities Association, Phone Number (704) 251-2433
- Landen Meadows Subdivision
- Mandatory home owners association
Recreation
- Tennis Courts
- Community Playground
- Community Pool
Map
Home Values in the Area
Average Home Value in this Area
Tax History
| Year | Tax Paid | Tax Assessment Tax Assessment Total Assessment is a certain percentage of the fair market value that is determined by local assessors to be the total taxable value of land and additions on the property. | Land | Improvement |
|---|---|---|---|---|
| 2023 | $3,291 | $414,300 | $125,000 | $289,300 |
| 2022 | $2,970 | $294,800 | $80,000 | $214,800 |
| 2021 | $2,959 | $294,800 | $80,000 | $214,800 |
| 2020 | $2,952 | $294,500 | $80,000 | $214,500 |
| 2019 | $2,933 | $294,500 | $80,000 | $214,500 |
| 2018 | $2,620 | $194,100 | $60,000 | $134,100 |
| 2017 | $2,575 | $194,100 | $60,000 | $134,100 |
| 2016 | $2,566 | $194,100 | $60,000 | $134,100 |
| 2015 | $2,554 | $194,100 | $60,000 | $134,100 |
| 2014 | $2,663 | $202,500 | $60,000 | $142,500 |
Property History
| Date | Event | Price | Change | Sq Ft Price |
|---|---|---|---|---|
| 03/30/2025 03/30/25 | Pending | -- | -- | -- |
| 03/27/2025 03/27/25 | Price Changed | $475,000 | -2.1% | $249 / Sq Ft |
| 03/20/2025 03/20/25 | For Sale | $485,000 | -- | $255 / Sq Ft |
Deed History
| Date | Type | Sale Price | Title Company |
|---|---|---|---|
| Warranty Deed | $210,000 | None Available | |
| Warranty Deed | $179,000 | -- |
Mortgage History
| Date | Status | Loan Amount | Loan Type |
|---|---|---|---|
| Open | $189,000 | Adjustable Rate Mortgage/ARM | |
| Previous Owner | $125,600 | New Conventional | |
| Previous Owner | $20,000 | Credit Line Revolving |
Similar Homes in the area
Source: Canopy MLS (Canopy Realtor® Association)
MLS Number: 4235495
APN: 229-313-07
- 8651 Walsham Dr
- 8523 Albury Walk Ln
- 9331 Hanworth Trace Dr
- 8432 Newton Ln
- 10015 Garrison Watch Ave Unit 168
- 8201 Tonawanda Dr
- 9422 Ridgeforest Dr
- 9128 Summer Club Rd
- 9713 Autumn Applause Dr
- 104 Kentmore Dr
- 7924 Pemswood St
- 16919 Hedgerow Park Rd
- 8416 Highgrove St
- 9514 Wheatfield Rd
- 227 Tyndale Ct
- 8724 Highgrove St
- 8703 Ellington Park Dr
- 12727 Bullock Greenway Blvd
- 12731 Bullock Greenway Blvd
- 1108 Piper Meadows Dr Unit 52
