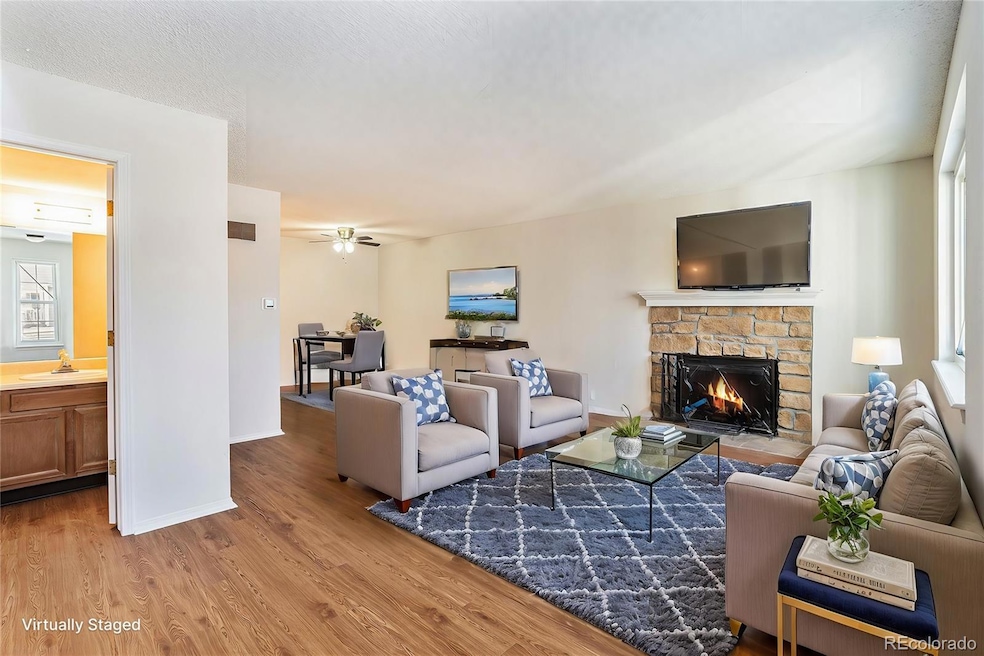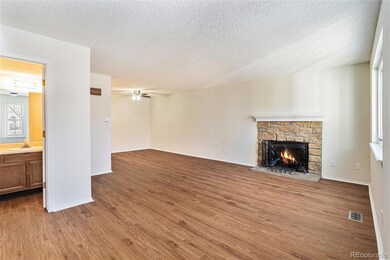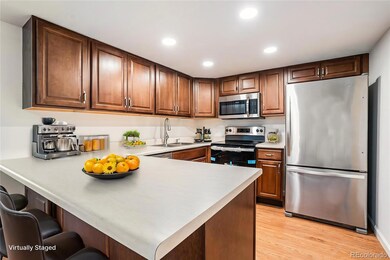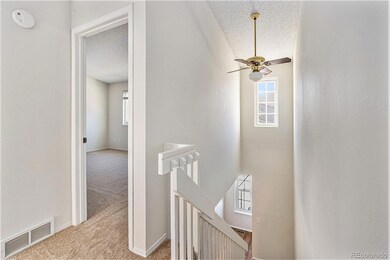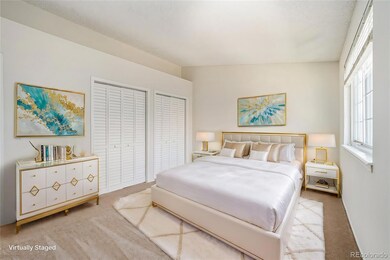Seller is offering a concession that can be used towards a rate buy down, closing costs, down payment whatever you like! Added bonus the HOA dues are covered through June.
A beautifully updated two-story townhouse in Arvada. Featuring new flooring throughout, fresh paint, new closet doors, outlets, switches, and cover plates. The living room offers a wood-burning fireplace, perfect for chilly nights.
The kitchen boasts stainless steel appliances, including a brand-new oven, ample cabinetry, and recessed lighting. Upstairs, you'll find two bedrooms, the primary generously sized, and a renovated full bathroom with new tile, light fixtures, vanity, sink, toilet, showerhead, tub trim kit and reglazed tub/shower. There’s also a half-bath on the main floor.
Enjoy a large walk-in pantry, in-unit washer and dryer, and a private outdoor patio. Outside, you'll find an attached 1-car garage, providing secure parking and extra storage space. Residents of this community appreciate the well-maintained common areas, community garden and the proximity to local amenities, including parks, shopping, and dining. Arvada Volunteer Firefighters Park is just across the street, offering a playground, basketball court, and walking trails. For nature lovers, the nearby Two Ponds Wildlife Refuge and Standley Lake are great spots to explore.
Easy access to I-70, Highway 36, and the light rail (less than 5 miles away), commuting to Denver, Boulder, or the mountains is a breeze. Whether you're a first-time homebuyer, downsizing, or looking for an investment opportunity, 8402 Everett Way, Unit B, offers comfort, style, and an unbeatable location.
Don’t miss your chance—schedule a showing today!
Click the Virtual Tour link to view the 3D walkthrough. Discounted rate options and no lender fee future refinancing may be available for qualified buyers of this home.

