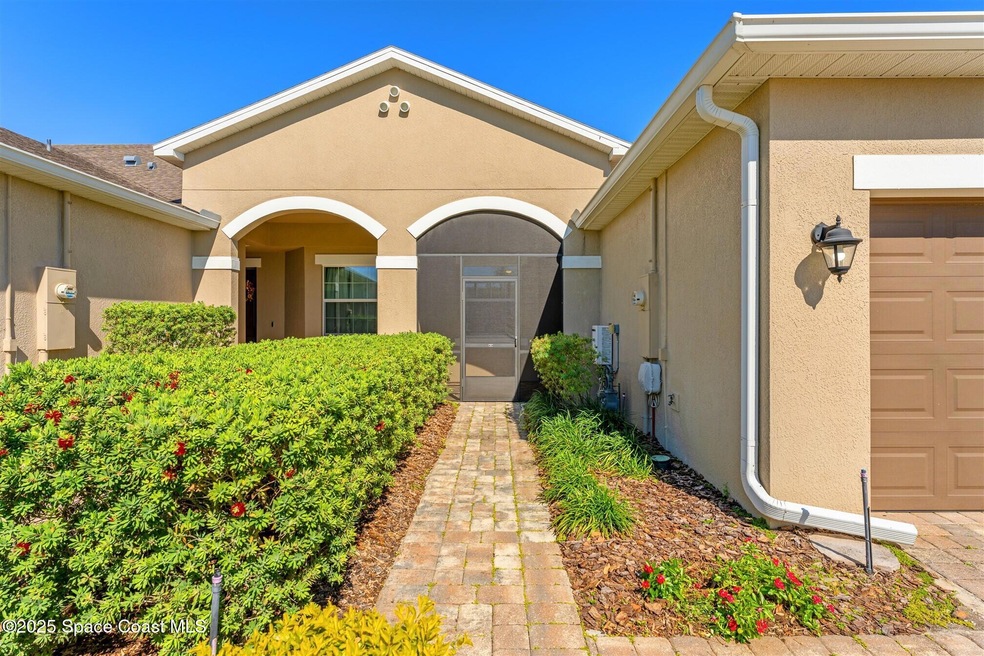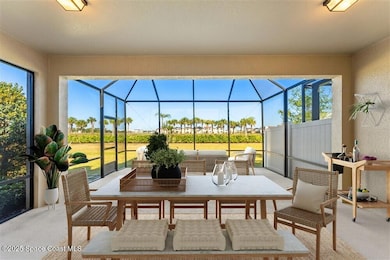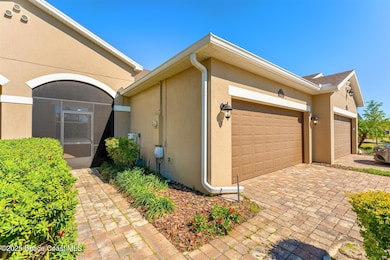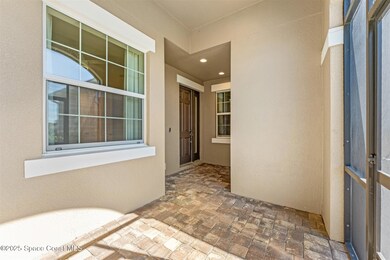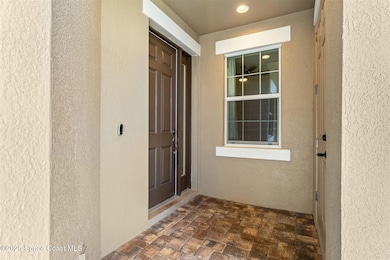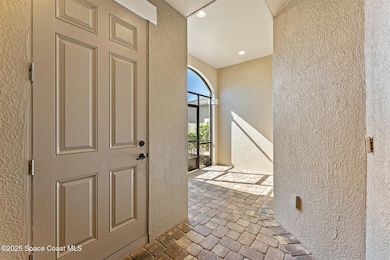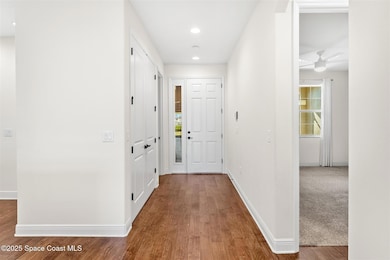
8403 Loren Cove Dr Melbourne, FL 32940
Addison Village NeighborhoodEstimated payment $2,763/month
Highlights
- Open Floorplan
- Clubhouse
- Wood Flooring
- Viera Elementary School Rated A
- Traditional Architecture
- Great Room
About This Home
Welcome to Loren Cove, a maintenance-free community in the heart of Viera! This charming Lindsey floorplan offers an inviting covered front porch and an extended screened lanai, stubbed for gas, perfect for outdoor entertaining. Inside, enjoy an open and bright layout featuring two spacious bedrooms at the front of the home and a private primary retreat at the rear. The stunning coastal modern white kitchen is a true showstopper, featuring luxurious Terra Bianca Quartzite countertops, elegant white cabinetry, gas range, and a spacious breakfast bar—perfect for casual dining or entertaining. This home exudes style and sophistication with gorgeous hand scraped wood flooring and custom designer lighting, adding warmth and character to every space. These finishes are carried throughout the home creating a cohesive design.
Loren Cove's HOA takes care of lawn care, landscaping, exterior insurance, roof maintenance, and pest control, allowing for a truly low-maintenance lifestyle.
As a resident, you'll also have access to Addison Village Club, featuring resort-style pools, a fitness center, pickleball and tennis courts, a clubhouse, playground, and a community room.
Located just minutes from shopping, dining, and entertainment, this home offers both convenience and resort-style living. Don't miss your chance to own in one of Viera's most desirable communities!
Townhouse Details
Home Type
- Townhome
Est. Annual Taxes
- $2,171
Year Built
- Built in 2020
Lot Details
- 4,356 Sq Ft Lot
- West Facing Home
- Front and Back Yard Sprinklers
HOA Fees
- $433 Monthly HOA Fees
Parking
- 2 Car Attached Garage
- Garage Door Opener
Home Design
- Traditional Architecture
- Shingle Roof
- Block Exterior
- Asphalt
Interior Spaces
- 1,458 Sq Ft Home
- 1-Story Property
- Open Floorplan
- Ceiling Fan
- Great Room
- Screened Porch
- Security System Owned
Kitchen
- Breakfast Bar
- Gas Range
- Microwave
- Dishwasher
- Disposal
Flooring
- Wood
- Carpet
- Tile
Bedrooms and Bathrooms
- 3 Bedrooms
- Split Bedroom Floorplan
- Walk-In Closet
- 2 Full Bathrooms
Laundry
- Dryer
- Washer
Accessible Home Design
- Accessible Common Area
- Central Living Area
Schools
- Quest Elementary School
- Delaura Middle School
- Viera High School
Utilities
- Central Heating and Cooling System
- Tankless Water Heater
- Gas Water Heater
- Cable TV Available
Listing and Financial Details
- Assessor Parcel Number 26-36-16-53-0000c.0-0023.00
- Community Development District (CDD) fees
- $135 special tax assessment
Community Details
Overview
- Association fees include ground maintenance
- Loren Cove Neighborhood Association
- Loren Cove Subdivision
Recreation
- Tennis Courts
- Community Basketball Court
- Pickleball Courts
- Community Playground
- Community Pool
Pet Policy
- Pets Allowed
Additional Features
- Clubhouse
- Fire and Smoke Detector
Map
Home Values in the Area
Average Home Value in this Area
Tax History
| Year | Tax Paid | Tax Assessment Tax Assessment Total Assessment is a certain percentage of the fair market value that is determined by local assessors to be the total taxable value of land and additions on the property. | Land | Improvement |
|---|---|---|---|---|
| 2023 | $2,124 | $158,690 | $0 | $0 |
| 2022 | $1,985 | $148,650 | $0 | $0 |
| 2021 | $2,031 | $144,330 | $0 | $0 |
| 2020 | $1,049 | $50,000 | $50,000 | $0 |
| 2019 | $820 | $50,000 | $50,000 | $0 |
| 2018 | $60 | $4,100 | $4,100 | $0 |
Property History
| Date | Event | Price | Change | Sq Ft Price |
|---|---|---|---|---|
| 04/22/2025 04/22/25 | Pending | -- | -- | -- |
| 03/25/2025 03/25/25 | For Sale | $385,000 | +29.4% | $264 / Sq Ft |
| 12/02/2020 12/02/20 | Sold | $297,442 | -2.0% | $201 / Sq Ft |
| 10/14/2020 10/14/20 | Price Changed | $303,542 | +1.5% | $205 / Sq Ft |
| 10/14/2020 10/14/20 | Price Changed | $298,942 | -1.5% | $202 / Sq Ft |
| 10/12/2020 10/12/20 | Pending | -- | -- | -- |
| 08/28/2020 08/28/20 | Price Changed | $303,542 | +1.0% | $205 / Sq Ft |
| 06/17/2020 06/17/20 | Price Changed | $300,542 | +1.0% | $203 / Sq Ft |
| 06/16/2020 06/16/20 | For Sale | $297,542 | 0.0% | $201 / Sq Ft |
| 06/12/2020 06/12/20 | Off Market | $297,442 | -- | -- |
| 04/17/2020 04/17/20 | Price Changed | $297,542 | -0.2% | $201 / Sq Ft |
| 01/10/2020 01/10/20 | Price Changed | $298,102 | +0.7% | $201 / Sq Ft |
| 11/27/2019 11/27/19 | For Sale | $296,102 | -- | $200 / Sq Ft |
Deed History
| Date | Type | Sale Price | Title Company |
|---|---|---|---|
| Warranty Deed | $297,500 | Attorney |
Mortgage History
| Date | Status | Loan Amount | Loan Type |
|---|---|---|---|
| Open | $90,000 | New Conventional |
Similar Homes in the area
Source: Space Coast MLS (Space Coast Association of REALTORS®)
MLS Number: 1041152
APN: 26-36-16-53-0000C.0-0023.00
- 8403 Loren Cove Dr
- 2690 Ballydoyle Ln
- 8164 Loren Cove Dr
- 7929 Allure Dr
- 7909 Allure Dr
- 7839 Allure Dr
- 7979 Allure Dr
- 7879 Allure Dr
- 8019 Allure Dr
- 2607 Spur Dr
- 8124 Loren Cove Dr
- 8104 Loren Cove Dr
- 2646 Spur Dr
- 2715 Spur Dr
- 7823 Loren Cove Dr
- 2155 Reeling Cir
- 7773 Loren Cove Dr
- 7763 Loren Cove Dr
- 2365 Reeling Cir
- 2372 Pravny Ln
