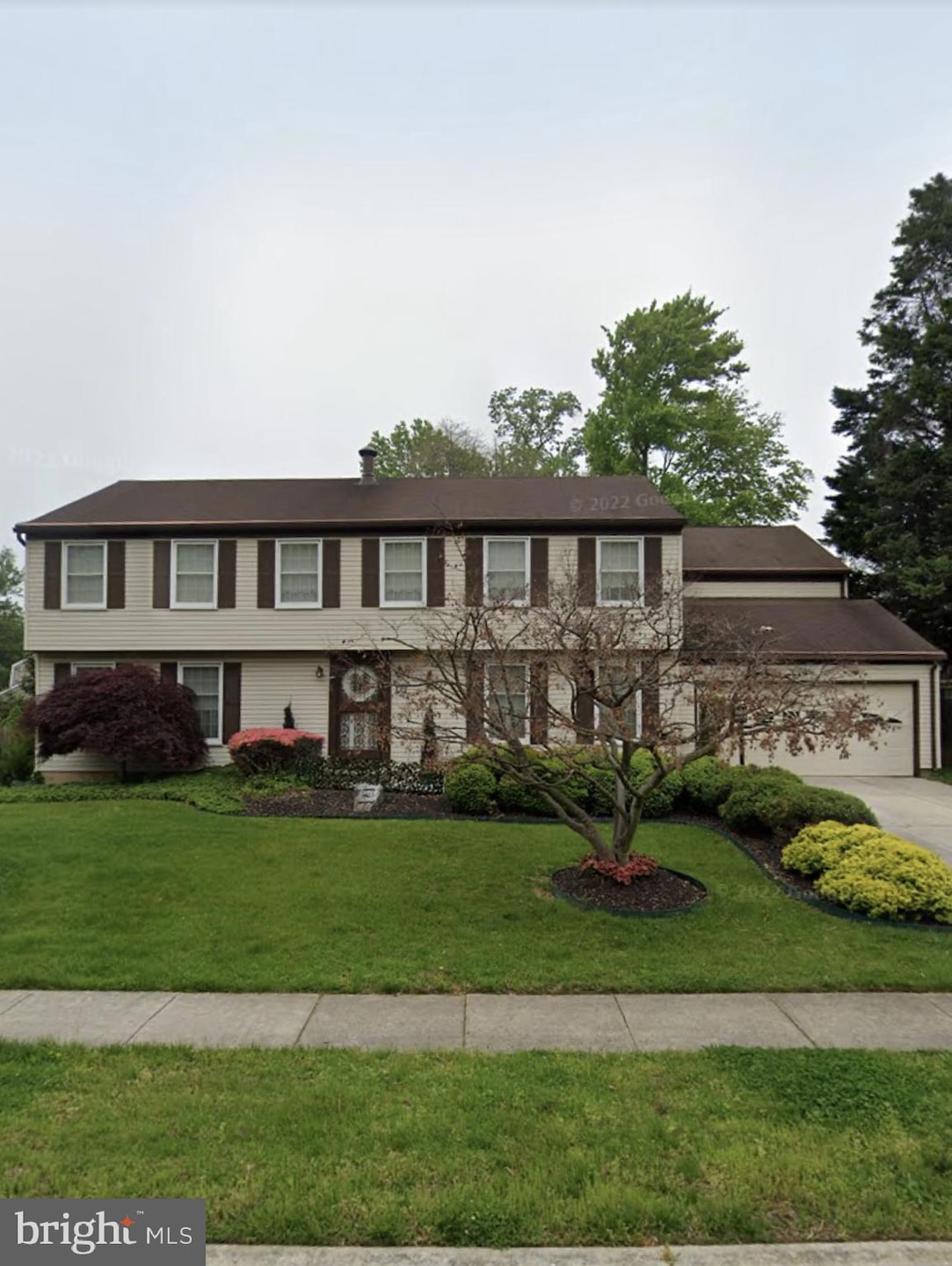
8403 Willow Wood Dr Fort Washington, MD 20744
Estimated payment $3,703/month
Total Views
1,810
4
Beds
2.5
Baths
3,662
Sq Ft
$150
Price per Sq Ft
Highlights
- Colonial Architecture
- 2 Car Attached Garage
- Heating System Uses Oil
- No HOA
- Central Air
About This Home
This charming home offers incredible potential and is being sold as-is. The property features a spacious sunroom extension, a master bathroom with a large walk-in closet, and a beautifully landscaped backyard complete with a hot tub and pond. Garage has a workshop. With solid bones and ample space, this home is a fantastic opportunity for a buyer with a vision to transform it into their dream property.
Home Details
Home Type
- Single Family
Est. Annual Taxes
- $7,596
Year Built
- Built in 1974
Lot Details
- 0.27 Acre Lot
- Property is zoned RR
Parking
- 2 Car Attached Garage
- Side Facing Garage
- Garage Door Opener
Home Design
- Colonial Architecture
- Slab Foundation
- Frame Construction
Interior Spaces
- Property has 3 Levels
- Unfinished Basement
Bedrooms and Bathrooms
- 4 Bedrooms
Utilities
- Central Air
- Heating System Uses Oil
- Back Up Oil Heat Pump System
- Oil Water Heater
Community Details
- No Home Owners Association
- River Bend Estates Subdivision
Listing and Financial Details
- Tax Lot 19
- Assessor Parcel Number 17121323922
Map
Create a Home Valuation Report for This Property
The Home Valuation Report is an in-depth analysis detailing your home's value as well as a comparison with similar homes in the area
Home Values in the Area
Average Home Value in this Area
Tax History
| Year | Tax Paid | Tax Assessment Tax Assessment Total Assessment is a certain percentage of the fair market value that is determined by local assessors to be the total taxable value of land and additions on the property. | Land | Improvement |
|---|---|---|---|---|
| 2024 | $5,812 | $511,200 | $101,500 | $409,700 |
| 2023 | $5,685 | $511,200 | $101,500 | $409,700 |
| 2022 | $5,590 | $511,200 | $101,500 | $409,700 |
| 2021 | $5,350 | $531,500 | $100,700 | $430,800 |
| 2020 | $5,129 | $521,133 | $0 | $0 |
| 2019 | $4,901 | $510,767 | $0 | $0 |
| 2018 | $4,666 | $500,400 | $75,700 | $424,700 |
| 2017 | $4,435 | $424,467 | $0 | $0 |
| 2016 | -- | $348,533 | $0 | $0 |
| 2015 | $3,940 | $272,600 | $0 | $0 |
| 2014 | $3,940 | $272,600 | $0 | $0 |
Source: Public Records
Property History
| Date | Event | Price | Change | Sq Ft Price |
|---|---|---|---|---|
| 04/12/2025 04/12/25 | Pending | -- | -- | -- |
| 04/06/2025 04/06/25 | For Sale | $550,000 | -- | $150 / Sq Ft |
Source: Bright MLS
Deed History
| Date | Type | Sale Price | Title Company |
|---|---|---|---|
| Quit Claim Deed | -- | None Listed On Document |
Source: Public Records
Mortgage History
| Date | Status | Loan Amount | Loan Type |
|---|---|---|---|
| Previous Owner | $375,000 | Stand Alone Refi Refinance Of Original Loan | |
| Previous Owner | $51,400 | Credit Line Revolving |
Source: Public Records
Similar Homes in the area
Source: Bright MLS
MLS Number: MDPG2147816
APN: 12-1323922
Nearby Homes
- 8408 Clay Dr
- 618 River Bend Rd
- 614 River Bend Rd
- 610 River Bend Rd
- 605 Bonnie Meadow Ln
- 701 Rosier Rd
- 514 Overlook Park Dr Unit 34
- 509 Rampart Way Unit 19
- 622 Sprintsail Way Unit 62
- 721 Sentry Square
- 510 Halliard Ln
- 869 Regents Square Unit 329
- 0 Triggerfish Dr Unit MDPG2129626
- 0 Triggerfish Dr Unit MDPG2129622
- 0 Triggerfish Dr Unit MDPG2129618
- 0 Triggerfish Dr Unit MDPG2129594
- 501 Silver Clipper Ln
- 874 Regents Square Unit 332
- 6 Pates Dr
- 811 Admirals Way Unit 315
