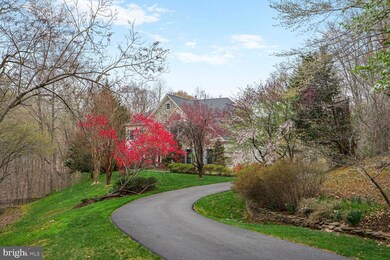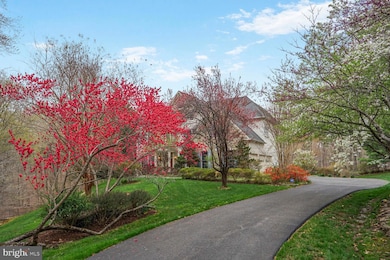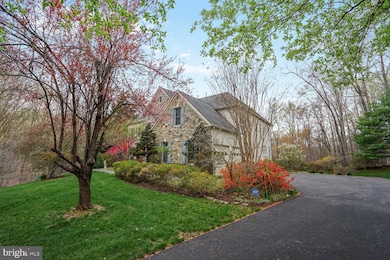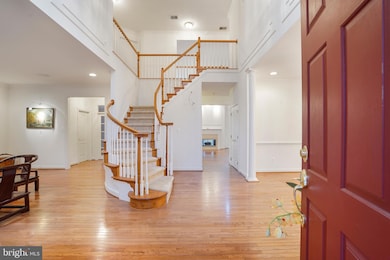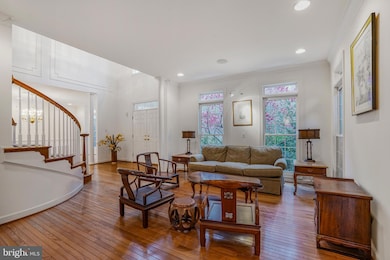
8404 Cardinal Rose Ct Fairfax Station, VA 22039
Farrs Corner NeighborhoodEstimated payment $9,951/month
Highlights
- Dual Staircase
- Colonial Architecture
- Wood Flooring
- Sangster Elementary School Rated A
- Traditional Floor Plan
- 2 Fireplaces
About This Home
Rare opportunity to own a premier estate in the highly sought-after Estates at Roseland community, available for the first time from its original owners. This exquisite residence features 5 spacious bedrooms, 4 full bathrooms, 2 half bathrooms, and a 3-car side-load garage. Upon entering the grand two-story foyer, you are welcomed into a home that seamlessly combines elegance with comfort. The expansive two-story Great Room, bathed in natural light, opens to a sunroom, creating a perfect space for relaxation and entertaining. A charming solarium, ideal for a baby grand piano, graces the side of the home, adding a touch of sophistication.
The gourmet kitchen is a chef's dream, offering ample space for culinary creativity, while the main-level office, complete with built-in bookshelves and a picturesque bay window, provides an inspiring setting for productivity. The luxurious primary suite serves as a personal retreat, featuring a large walk-in closet and a beautifully appointed en-suite bathroom. Rich hardwood floors flow effortlessly throughout, leading to a spacious private deck where you can enjoy breathtaking, serene views of the lush surroundings.
The fully finished walk-out basement is an entertainer’s paradise, offering a wet bar, recreation room, one bedroom, two additional rooms, and a full bathroom—perfect for guests or hosting gatherings. Set on a professionally landscaped, 8.25-acre lot, this property ensures tranquility and privacy, while still offering convenient access to Route 123, I-95, Fairfax County Parkway, and an array of local amenities, including the Springfield Metro and Virginia Rail Express.
Home Details
Home Type
- Single Family
Est. Annual Taxes
- $18,583
Year Built
- Built in 1998
Lot Details
- 8.26 Acre Lot
- Property is zoned 030
HOA Fees
- $142 Monthly HOA Fees
Parking
- 3 Car Attached Garage
- Side Facing Garage
- Garage Door Opener
- Driveway
- Off-Street Parking
Home Design
- Colonial Architecture
- Slab Foundation
- Shingle Roof
- Composition Roof
- Stone Siding
- Stucco
Interior Spaces
- Property has 3 Levels
- Traditional Floor Plan
- Dual Staircase
- Built-In Features
- Bar
- 2 Fireplaces
- Family Room Off Kitchen
- Formal Dining Room
- Wood Flooring
- Intercom
Kitchen
- Eat-In Kitchen
- Double Oven
- Down Draft Cooktop
- Built-In Microwave
- Extra Refrigerator or Freezer
- Dishwasher
- Disposal
Bedrooms and Bathrooms
- Soaking Tub
- Walk-in Shower
Laundry
- Dryer
- Washer
Finished Basement
- Walk-Out Basement
- Basement Windows
Utilities
- Central Heating and Cooling System
- Vented Exhaust Fan
- Well
- Natural Gas Water Heater
- Septic Tank
Community Details
- Gate Hudson Community Assocation HOA
- Estates At Roseland Subdivision
Listing and Financial Details
- Tax Lot 63A
- Assessor Parcel Number 0973 15 0063A
Map
Home Values in the Area
Average Home Value in this Area
Tax History
| Year | Tax Paid | Tax Assessment Tax Assessment Total Assessment is a certain percentage of the fair market value that is determined by local assessors to be the total taxable value of land and additions on the property. | Land | Improvement |
|---|---|---|---|---|
| 2024 | $16,906 | $1,459,280 | $563,000 | $896,280 |
| 2023 | $16,468 | $1,459,280 | $563,000 | $896,280 |
| 2022 | $16,132 | $1,410,760 | $563,000 | $847,760 |
| 2021 | $13,688 | $1,166,420 | $556,000 | $610,420 |
| 2020 | $13,208 | $1,116,020 | $556,000 | $560,020 |
| 2019 | $12,413 | $1,048,860 | $555,000 | $493,860 |
| 2018 | $12,062 | $1,048,860 | $555,000 | $493,860 |
| 2017 | $12,609 | $1,086,030 | $555,000 | $531,030 |
| 2016 | $12,329 | $1,064,260 | $555,000 | $509,260 |
| 2015 | $11,484 | $1,029,010 | $544,000 | $485,010 |
| 2014 | $11,458 | $1,029,010 | $544,000 | $485,010 |
Property History
| Date | Event | Price | Change | Sq Ft Price |
|---|---|---|---|---|
| 04/09/2025 04/09/25 | Pending | -- | -- | -- |
| 04/04/2025 04/04/25 | For Sale | $1,480,000 | -- | $191 / Sq Ft |
Deed History
| Date | Type | Sale Price | Title Company |
|---|---|---|---|
| Deed | $150,000 | -- |
Mortgage History
| Date | Status | Loan Amount | Loan Type |
|---|---|---|---|
| Open | $396,500 | Stand Alone Refi Refinance Of Original Loan | |
| Closed | $613,250 | No Value Available |
Similar Homes in the area
Source: Bright MLS
MLS Number: VAFX2229732
APN: 0973-15-0063A
- 9613 Burnt Oak Dr
- 8001 Ox Rd
- 9313 Braymore Cir
- 8105 Haddington Ct
- 7900 Wild Orchid Way
- 7816 S Valley Dr
- 9310 Hallston Ct
- 8834 Ox Rd
- 9716 Braided Mane Ct
- 8005 Hedgewood Ct
- 10242 Van Thompson Rd
- 7906 Hollington Place
- 8605 Running Fox Ct
- 9126 John Way
- 9034 Swift Creek Rd
- 8535 Oak Chase Cir
- 9116 Triple Ridge Rd
- 8719 Cross Chase Cir
- 9121 Silver Pointe Way
- 9119 Mountain Valley Rd


