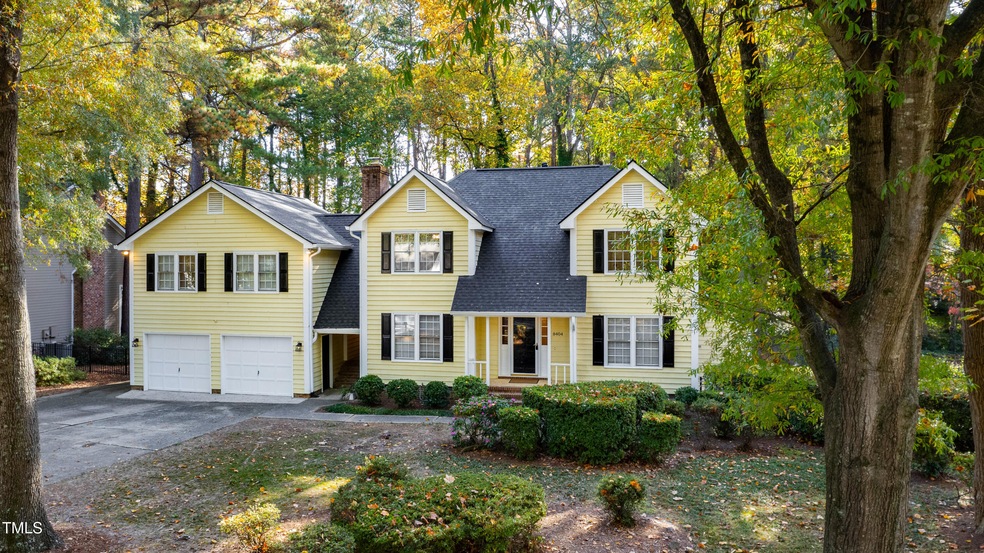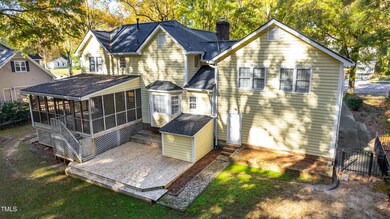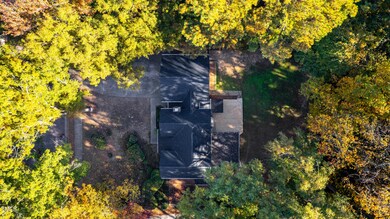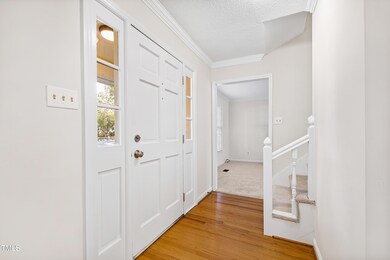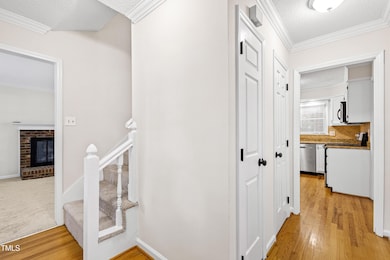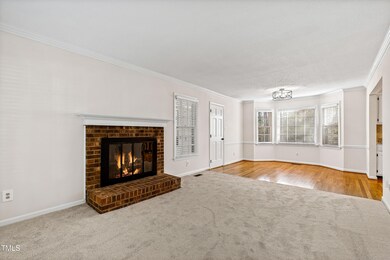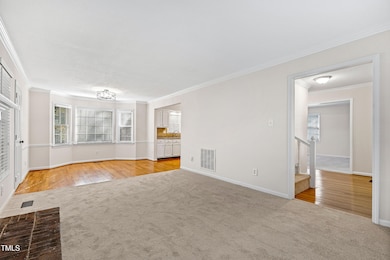
8404 Running Cedar Trail Raleigh, NC 27615
Highlights
- Colonial Architecture
- Deck
- Bonus Room
- West Millbrook Middle School Rated A-
- Wood Flooring
- Granite Countertops
About This Home
As of February 2025Traditional charm meets modern tastes in this charismatic property ideally situated in the desirable and welcoming Summerfield North community. Primely positioned on a large, level half-acre lot - a rarity for the neighborhood - this cherished home with only two previous owners exudes a fresh, move-in ready canvas, flexible to the needs of its next family. Its inviting, yet functional interior is complete with a mix of gleaming hardwoods and brand new carpet, an enticing masonry fireplace with gas logs, a quietly tucked flex-space perfect to act as a home office, updated modern fixtures and lighting, and new kitchen appliances - all of which have been further enhanced by the home's recent paint renovation. The interior is complemented by a plethora of equally impressive exterior features. A new architectural shingle roof with transferable warranty, fresh gutters and downspouts, flawless cedar siding, a tranquil screened-in porch overlooking a secluded fully-fenced yard, an expansive two-level deck and an oversized two-car garage are just a few of its many highlights. Situated in one of the Triangle's most convenient locations, the home offers effortless access to Falls of Neuse Rd, Six Forks Rd and I-540, as well as the most desired commerce gems of North Raleigh. Within walking distance to Wake County's most recently renovated magnet middle school, and with the optionality of a voluntary HOA with pool and tennis access, future owners of this wonderful abode will delight in the unparalleled opportunity and ease afforded at every turn.
Home Details
Home Type
- Single Family
Est. Annual Taxes
- $4,781
Year Built
- Built in 1978
Lot Details
- 0.47 Acre Lot
- Gated Home
- Chain Link Fence
- Level Lot
- Landscaped with Trees
- Back Yard Fenced
Parking
- 2 Car Attached Garage
- Front Facing Garage
- Garage Door Opener
- Private Driveway
Home Design
- Colonial Architecture
- Traditional Architecture
- Brick Foundation
- Architectural Shingle Roof
- Wood Siding
- Cedar
Interior Spaces
- 2,406 Sq Ft Home
- 2-Story Property
- Built-In Features
- Bookcases
- Crown Molding
- Ceiling Fan
- Screen For Fireplace
- Gas Log Fireplace
- Fireplace Features Masonry
- Blinds
- Entrance Foyer
- Family Room with Fireplace
- Combination Dining and Living Room
- Breakfast Room
- Home Office
- Bonus Room
- Screened Porch
- Storage
- Pull Down Stairs to Attic
Kitchen
- Electric Range
- Microwave
- Dishwasher
- Stainless Steel Appliances
- Granite Countertops
- Tile Countertops
Flooring
- Wood
- Carpet
- Tile
Bedrooms and Bathrooms
- 3 Bedrooms
- Walk-In Closet
- Bathtub with Shower
Home Security
- Home Security System
- Storm Doors
- Carbon Monoxide Detectors
- Fire and Smoke Detector
Outdoor Features
- Deck
- Outdoor Storage
- Rain Gutters
Schools
- North Ridge Elementary School
- West Millbrook Middle School
- Sanderson High School
Utilities
- Cooling System Powered By Gas
- Forced Air Zoned Heating and Cooling System
- Heating System Uses Natural Gas
- Heat Pump System
- Gas Water Heater
Community Details
- No Home Owners Association
- Summerfield North Subdivision
Listing and Financial Details
- Assessor Parcel Number LO6 REV SUMMERFIELD N SUB BM1978-00476
Map
Home Values in the Area
Average Home Value in this Area
Property History
| Date | Event | Price | Change | Sq Ft Price |
|---|---|---|---|---|
| 02/03/2025 02/03/25 | Sold | $540,000 | -6.7% | $224 / Sq Ft |
| 01/03/2025 01/03/25 | Pending | -- | -- | -- |
| 12/14/2024 12/14/24 | Price Changed | $579,000 | -1.0% | $241 / Sq Ft |
| 11/01/2024 11/01/24 | For Sale | $585,000 | -- | $243 / Sq Ft |
Tax History
| Year | Tax Paid | Tax Assessment Tax Assessment Total Assessment is a certain percentage of the fair market value that is determined by local assessors to be the total taxable value of land and additions on the property. | Land | Improvement |
|---|---|---|---|---|
| 2024 | $4,782 | $548,272 | $240,000 | $308,272 |
| 2023 | $3,964 | $361,872 | $125,000 | $236,872 |
| 2022 | $3,684 | $361,872 | $125,000 | $236,872 |
| 2021 | $3,541 | $361,872 | $125,000 | $236,872 |
| 2020 | $3,477 | $361,872 | $125,000 | $236,872 |
| 2019 | $3,691 | $316,794 | $120,000 | $196,794 |
| 2018 | $3,481 | $316,794 | $120,000 | $196,794 |
| 2017 | $3,316 | $316,794 | $120,000 | $196,794 |
| 2016 | $3,248 | $316,794 | $120,000 | $196,794 |
| 2015 | -- | $305,681 | $110,000 | $195,681 |
| 2014 | -- | $305,681 | $110,000 | $195,681 |
Mortgage History
| Date | Status | Loan Amount | Loan Type |
|---|---|---|---|
| Open | $486,000 | New Conventional | |
| Closed | $486,000 | New Conventional | |
| Previous Owner | $100,000 | Credit Line Revolving |
Deed History
| Date | Type | Sale Price | Title Company |
|---|---|---|---|
| Warranty Deed | $540,000 | None Listed On Document | |
| Warranty Deed | $540,000 | None Listed On Document | |
| Deed | $165,000 | -- |
Similar Homes in Raleigh, NC
Source: Doorify MLS
MLS Number: 10061374
APN: 1708.20-70-8089-000
- 8310 Wycombe Ln
- 8325 Wycombe Ln
- 8304 Circlewood Ct
- 109 Chatterson Dr
- 8805 Mourning Dove Rd
- 8000 Old Deer Trail
- 748 Weathergreen Dr
- 313 Crown Oaks Dr
- 8305 Society Place
- 7746 Kingsberry Ct Unit 213A
- 1004 Plateau Ln
- 7429 Ashbury Ct
- 7727 Ohmann Ct
- 42 Renwick Ct
- 109 Yorkchester Way
- 7409 Fiesta Way
- 7739 Kelley Ct Unit 316
- 7416 Fiesta Way
- 7383 Sandy Creek Dr
- 7715 Bernadette Ln Unit 321D
