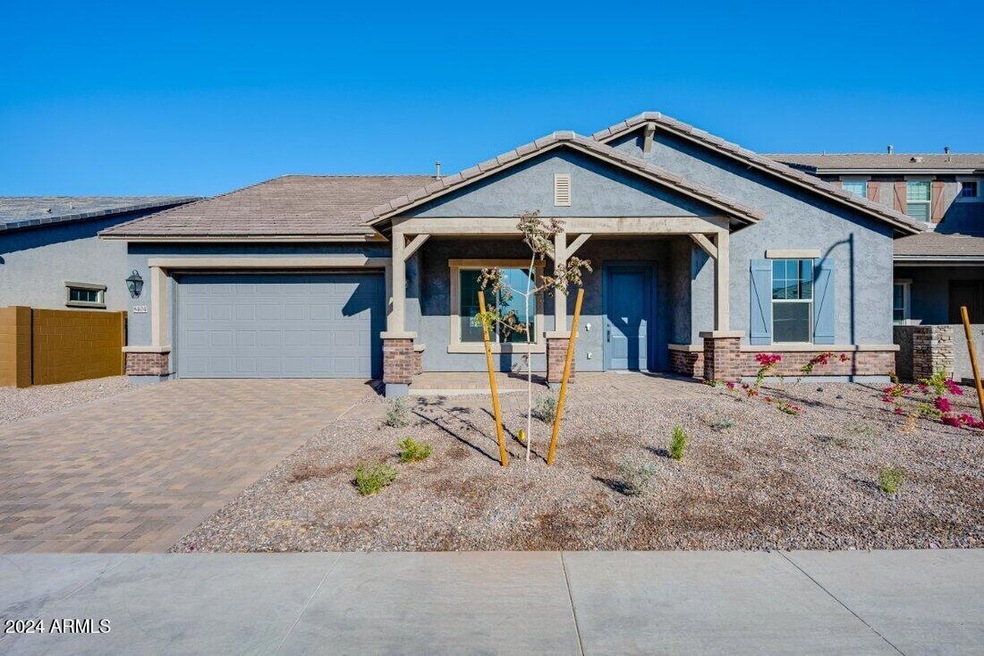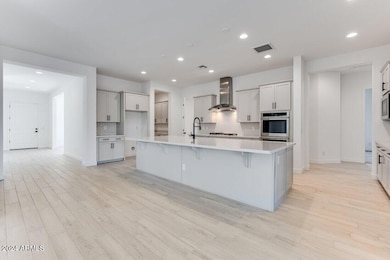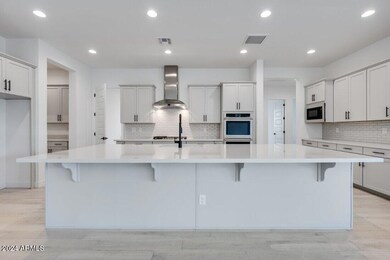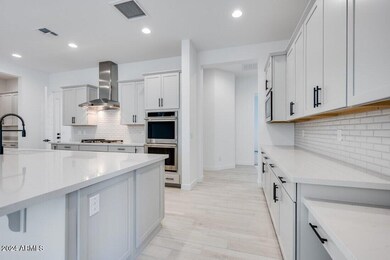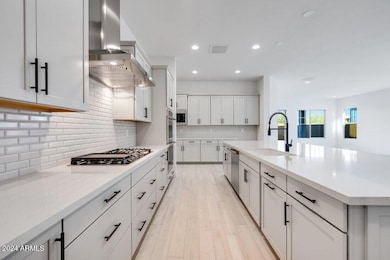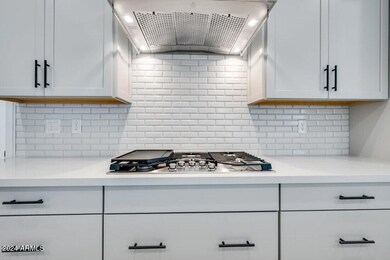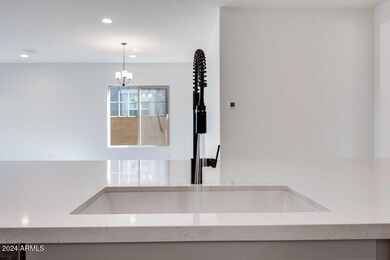
8404 W Palo Verde Dr Glendale, AZ 85305
Highlights
- Community Pool
- Dual Vanity Sinks in Primary Bathroom
- Community Playground
- 2 Car Direct Access Garage
- Refrigerated Cooling System
- Kitchen Island
About This Home
As of February 2025MLS#6755753. January completion! NO BACK NEIGHBORS! The Breckenridge at Stonehaven Voyage. This spacious one-story floorplan has it all! The welcoming front porch entry leads to an impressive foyer. A cozy guest bedroom with walk-in closet and nearby full bath are conveniently located just off the foyer. A home office with views of the kitchen creates a connected space to stay productive. The expansive island overlooks the casual dining and gathering room. Tucked away for privacy, two additional bedrooms each with walk-in closets share a hall bath. The plush owner's suite includes a Large walk-in closet and spa-like bath complete with soaking tub and separate shower. Structural options included: bedroom 5 in lieu of dining, expanded laundry in lieu of tandem, pre plumb for laundry sink, gas line for future dryer, gas line for future outdoor kitchen, and RV gate.
Last Buyer's Agent
Non-MLS Agent
Non-MLS Office
Home Details
Home Type
- Single Family
Est. Annual Taxes
- $6,000
Year Built
- Built in 2023
Lot Details
- 8,756 Sq Ft Lot
- Desert faces the front of the property
HOA Fees
- $84 Monthly HOA Fees
Parking
- 2 Car Direct Access Garage
Home Design
- Brick Exterior Construction
- Wood Frame Construction
- Cellulose Insulation
- Tile Roof
- Concrete Roof
- Stucco
Interior Spaces
- 3,268 Sq Ft Home
- 1-Story Property
- Washer and Dryer Hookup
Kitchen
- Gas Cooktop
- Built-In Microwave
- Kitchen Island
Bedrooms and Bathrooms
- 5 Bedrooms
- Primary Bathroom is a Full Bathroom
- 3 Bathrooms
- Dual Vanity Sinks in Primary Bathroom
- Bathtub With Separate Shower Stall
Schools
- Tolleson Union High Middle School
- Copper Canyon High School
Utilities
- Refrigerated Cooling System
- Heating System Uses Natural Gas
Listing and Financial Details
- Home warranty included in the sale of the property
- Tax Lot 9
- Assessor Parcel Number 102-12-309
Community Details
Overview
- Association fees include ground maintenance
- Stonehaven Association, Phone Number (602) 957-9191
- Built by Taylor Morrison
- Stonehaven Voyage Subdivision, Breckenridge Floorplan
- FHA/VA Approved Complex
Recreation
- Community Playground
- Community Pool
- Bike Trail
Map
Home Values in the Area
Average Home Value in this Area
Property History
| Date | Event | Price | Change | Sq Ft Price |
|---|---|---|---|---|
| 02/26/2025 02/26/25 | Sold | $737,990 | 0.0% | $226 / Sq Ft |
| 01/18/2025 01/18/25 | Pending | -- | -- | -- |
| 01/05/2025 01/05/25 | Price Changed | $737,990 | -0.1% | $226 / Sq Ft |
| 11/14/2024 11/14/24 | Price Changed | $738,929 | -0.4% | $226 / Sq Ft |
| 09/11/2024 09/11/24 | For Sale | $741,929 | -- | $227 / Sq Ft |
Tax History
| Year | Tax Paid | Tax Assessment Tax Assessment Total Assessment is a certain percentage of the fair market value that is determined by local assessors to be the total taxable value of land and additions on the property. | Land | Improvement |
|---|---|---|---|---|
| 2025 | $337 | $2,417 | $2,417 | -- |
| 2024 | $344 | $2,302 | $2,302 | -- |
| 2023 | $344 | $4,665 | $4,665 | $0 |
| 2022 | $5 | $61 | $61 | $0 |
Mortgage History
| Date | Status | Loan Amount | Loan Type |
|---|---|---|---|
| Open | $437,990 | New Conventional |
Deed History
| Date | Type | Sale Price | Title Company |
|---|---|---|---|
| Special Warranty Deed | $737,990 | Inspired Title Services | |
| Special Warranty Deed | -- | Inspired Title Services |
Similar Homes in Glendale, AZ
Source: Arizona Regional Multiple Listing Service (ARMLS)
MLS Number: 6755753
APN: 102-12-309
- 8432 W Solano Dr
- 8543 W Palo Verde Dr
- 8615 W Palo Verde Dr
- 5727 N 84th Dr
- 8622 W Rancho Dr
- 8628 W Rancho Dr
- 5710 N 84th Ave
- 8628 W Solano Dr
- 8746 W Denton Ln
- 8722 W Denton Ln
- 8330 W Palo Verde Dr
- 8324 W Palo Verde Dr
- 5923 N 83rd Ln
- 8740 W San Miguel Ave
- 8440 W Cavalier Dr
- 5508 N 83rd Dr
- 5835 N 88th Ln
- 5471 N 83rd Dr
- 8335 W Berridge Ln
- 5837 N 89th Dr
