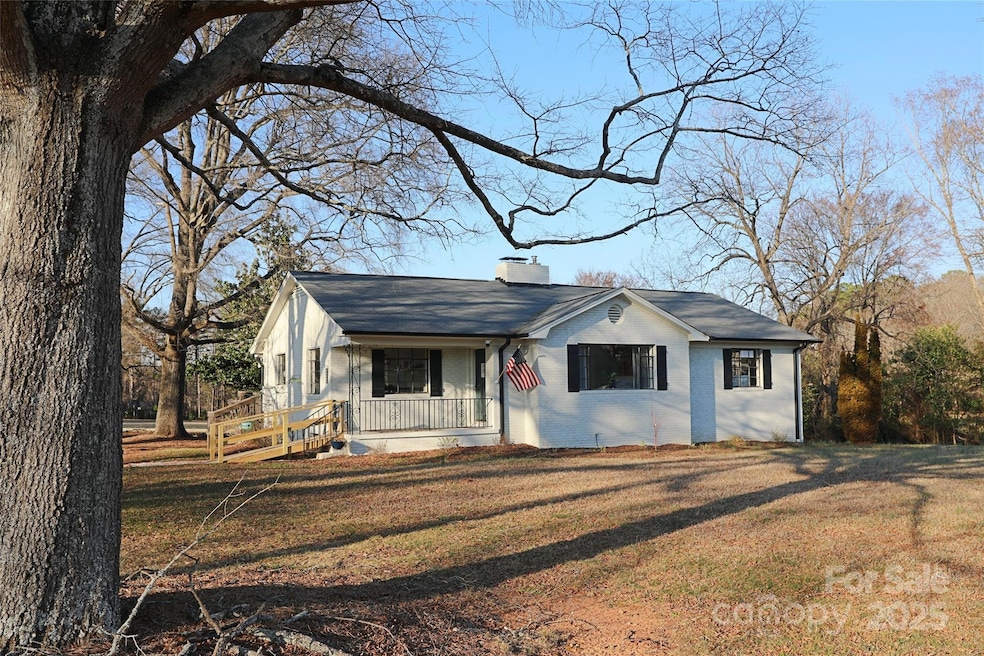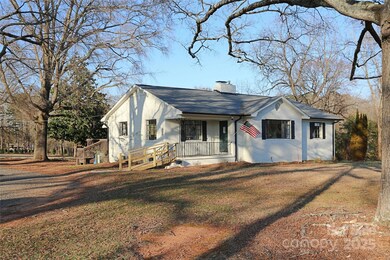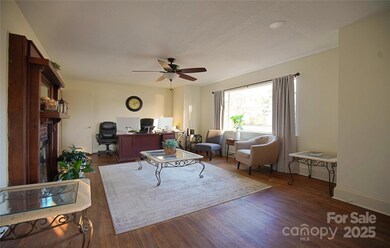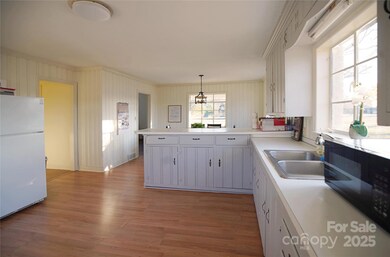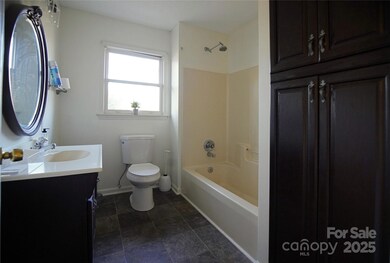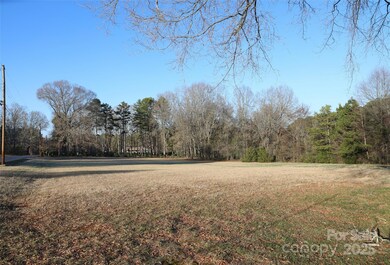
8405 Fairview Rd Mint Hill, NC 28227
Estimated payment $4,929/month
Highlights
- Ranch Style House
- Wood Flooring
- Circular Driveway
- Bain Elementary Rated 9+
- Corner Lot
- Laundry Room
About This Home
Amazing Opportunity! NOTE: List price and acreage includes the vacant lot behind the property (7830 Large Oak) for a total of 1.94 acres. Properties will only be sold together. PRIME real estate located in downtown Mint Hill area. Recent survey in photos and attachments. Current building is 3 bedroom, 1 bath with a full unfinished basement and 1 car garage door allowing for easy access to covered parking or storage. Currently zoned residential but commercial properties next door and across the street. Seller has met with the Town of Mint Hill regarding rezoning to Commercial and was informed it would be allowed subject to review. For the purposes proposed by current owner, Town of Mint Hill required a new building to be built that mirrors the architectural design of recent commercial development in the area. Great opportunity for future development with corner lot and 176' feet of road frontage on Hwy 218/Fairview Road just a half mile from Matthews-Mint Hill Rd/Hwy51/Blair Rd.
Listing Agent
Wellspring Realty, Inc Brokerage Email: michelle.eubank@gmail.com License #224778
Home Details
Home Type
- Single Family
Est. Annual Taxes
- $2,212
Year Built
- Built in 1951
Lot Details
- Lot Dimensions are 474 x 186 x 465 x 176
- Corner Lot
- Level Lot
Parking
- 1 Car Garage
- Circular Driveway
Home Design
- Ranch Style House
- Four Sided Brick Exterior Elevation
Interior Spaces
- Living Room with Fireplace
- Electric Range
Flooring
- Wood
- Laminate
- Tile
Bedrooms and Bathrooms
- 3 Main Level Bedrooms
- 1 Full Bathroom
Laundry
- Laundry Room
- Electric Dryer Hookup
Unfinished Basement
- Walk-Out Basement
- Basement Fills Entire Space Under The House
- Dirt Floor
- Stubbed For A Bathroom
Accessible Home Design
- No Interior Steps
- Ramp on the main level
Schools
- Bain Elementary School
- Mint Hill Middle School
- Independence High School
Utilities
- Forced Air Heating and Cooling System
- Septic Tank
- Cable TV Available
Listing and Financial Details
- Assessor Parcel Number 139-012-38
Map
Home Values in the Area
Average Home Value in this Area
Tax History
| Year | Tax Paid | Tax Assessment Tax Assessment Total Assessment is a certain percentage of the fair market value that is determined by local assessors to be the total taxable value of land and additions on the property. | Land | Improvement |
|---|---|---|---|---|
| 2023 | $2,212 | $305,400 | $107,400 | $198,000 |
| 2022 | $1,782 | $199,800 | $40,000 | $159,800 |
| 2021 | $1,742 | $199,800 | $40,000 | $159,800 |
| 2020 | $1,782 | $199,800 | $40,000 | $159,800 |
| 2019 | $1,776 | $199,800 | $40,000 | $159,800 |
| 2018 | $1,454 | $130,500 | $32,700 | $97,800 |
| 2017 | $1,441 | $130,500 | $32,700 | $97,800 |
| 2016 | $1,437 | $130,500 | $32,700 | $97,800 |
| 2015 | $1,434 | $130,500 | $32,700 | $97,800 |
| 2014 | $1,624 | $148,200 | $36,400 | $111,800 |
Property History
| Date | Event | Price | Change | Sq Ft Price |
|---|---|---|---|---|
| 03/01/2025 03/01/25 | For Sale | $850,000 | -- | $597 / Sq Ft |
Deed History
| Date | Type | Sale Price | Title Company |
|---|---|---|---|
| Deed | -- | None Listed On Document | |
| Deed | -- | None Listed On Document | |
| Warranty Deed | $425,000 | None Listed On Document | |
| Warranty Deed | $350,000 | None Available | |
| Deed | -- | -- |
Mortgage History
| Date | Status | Loan Amount | Loan Type |
|---|---|---|---|
| Previous Owner | $318,750 | New Conventional | |
| Previous Owner | $80,000 | Credit Line Revolving |
Similar Homes in the area
Source: Canopy MLS (Canopy Realtor® Association)
MLS Number: 4226990
APN: 139-012-38
- 7830 Large Oak Ln
- 8612 Fairview Rd
- 8612 Fairview Rd
- 8612 Fairview Rd
- 8612 Fairview Rd
- TBD Philadelphia Church Rd
- 9653 Liberty Hill Dr
- 7701 Matthews-Mint Hill Rd
- 7918 Nelson Rd Unit 15E
- 3010 Lisburn St
- 5220 Kinsbridge Dr
- 17009 Malone Ln
- 17009 Malone Ln
- 17009 Malone Ln
- 17009 Malone Ln
- 17009 Malone Ln
- 17009 Malone Ln
- 17009 Malone Ln
- 13130 MacOn Hall Dr
- 13134 MacOn Hall Dr
