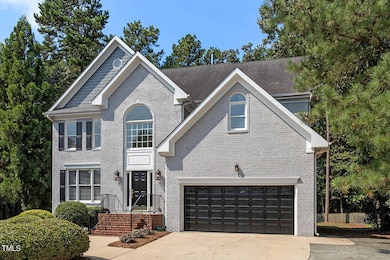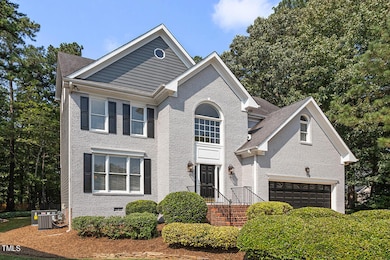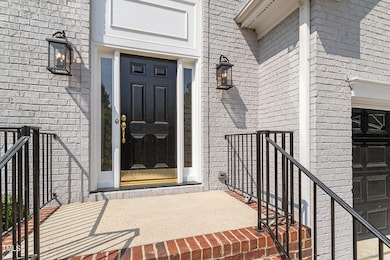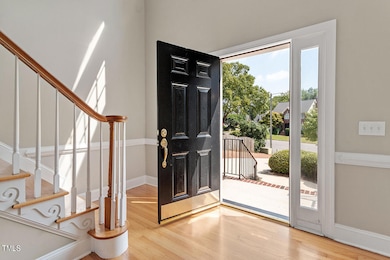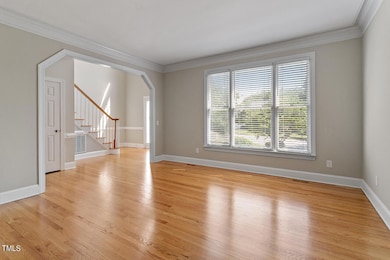
8405 Harbison Way Raleigh, NC 27615
Highlights
- Finished Room Over Garage
- Deck
- Wood Flooring
- West Millbrook Middle School Rated A-
- Transitional Architecture
- Attic
About This Home
As of January 2025FABULOUS! Bright, charming and spacious home. Great neighborhood, quiet cul de sac location and close to everything. Large yard and spacious deck. The primary suite is amazing - double tray ceiling, LED perimeter lighting and a closet to die for! Large, eat in kitchen, with double ovens and designer refrigerator. Large formal living room, dining room and huge family room. New 30 year Architectural Roof and 1st Floor Gas pack! Third floor bonus room with bar and lots of walk-in storage. Second floor full bath with double vanities. Move in ready. Must see!
Home Details
Home Type
- Single Family
Est. Annual Taxes
- $6,004
Year Built
- Built in 1994
Lot Details
- 0.28 Acre Lot
- Cul-De-Sac
- Landscaped
- Interior Lot
- Open Lot
- Cleared Lot
- Private Yard
- Back and Front Yard
- Property is zoned R-4
Parking
- 2 Car Attached Garage
- Parking Pad
- Finished Room Over Garage
- Inside Entrance
- Lighted Parking
- Front Facing Garage
- Garage Door Opener
- Private Driveway
- Additional Parking
- 2 Open Parking Spaces
Home Design
- Transitional Architecture
- Brick Veneer
- Architectural Shingle Roof
- Masonite
Interior Spaces
- 3,230 Sq Ft Home
- 2-Story Property
- Wet Bar
- Crown Molding
- Tray Ceiling
- Smooth Ceilings
- High Ceiling
- Ceiling Fan
- Recessed Lighting
- Chandelier
- Gas Log Fireplace
- Fireplace Features Masonry
- Double Pane Windows
- Insulated Windows
- Window Treatments
- Window Screens
- Entrance Foyer
- Family Room with Fireplace
- Living Room
- Breakfast Room
- Dining Room
- Bonus Room
- Storage
- Basement
- Crawl Space
- Attic Floors
Kitchen
- Eat-In Kitchen
- Breakfast Bar
- Built-In Self-Cleaning Oven
- Down Draft Cooktop
- Microwave
- Ice Maker
- Dishwasher
- Stainless Steel Appliances
- Laminate Countertops
Flooring
- Wood
- Carpet
- Ceramic Tile
Bedrooms and Bathrooms
- 4 Bedrooms
- Walk-In Closet
- Double Vanity
- Private Water Closet
- Separate Shower in Primary Bathroom
- Soaking Tub
- Bathtub with Shower
- Walk-in Shower
Laundry
- Laundry Room
- Laundry on main level
- Dryer
- Washer
Home Security
- Carbon Monoxide Detectors
- Fire and Smoke Detector
Outdoor Features
- Deck
- Rain Gutters
- Front Porch
Schools
- North Ridge Elementary School
- West Millbrook Middle School
- Sanderson High School
Utilities
- Forced Air Zoned Heating and Cooling System
- Heating System Uses Gas
- Heating System Uses Natural Gas
- Natural Gas Connected
- Gas Water Heater
- Phone Available
- Cable TV Available
Community Details
- No Home Owners Association
- Baileycroft Subdivision
Listing and Financial Details
- Assessor Parcel Number 0205559
Map
Home Values in the Area
Average Home Value in this Area
Property History
| Date | Event | Price | Change | Sq Ft Price |
|---|---|---|---|---|
| 01/30/2025 01/30/25 | Sold | $680,000 | -2.8% | $211 / Sq Ft |
| 12/02/2024 12/02/24 | Pending | -- | -- | -- |
| 12/02/2024 12/02/24 | For Sale | $699,900 | +2.9% | $217 / Sq Ft |
| 11/30/2024 11/30/24 | Off Market | $680,000 | -- | -- |
| 11/19/2024 11/19/24 | Price Changed | $699,900 | -1.3% | $217 / Sq Ft |
| 10/31/2024 10/31/24 | Price Changed | $709,000 | -0.8% | $220 / Sq Ft |
| 10/07/2024 10/07/24 | Price Changed | $715,000 | 0.0% | $221 / Sq Ft |
| 10/07/2024 10/07/24 | For Sale | $715,000 | 0.0% | $221 / Sq Ft |
| 09/15/2024 09/15/24 | Price Changed | $715,000 | -0.6% | $221 / Sq Ft |
| 08/30/2024 08/30/24 | Price Changed | $719,000 | -1.4% | $223 / Sq Ft |
| 08/20/2024 08/20/24 | Pending | -- | -- | -- |
| 08/09/2024 08/09/24 | For Sale | $729,000 | 0.0% | $226 / Sq Ft |
| 07/01/2024 07/01/24 | Under Contract | -- | -- | -- |
| 07/01/2024 07/01/24 | For Rent | $3,400 | 0.0% | -- |
| 06/01/2024 06/01/24 | Rented | $3,400 | 0.0% | -- |
| 04/12/2024 04/12/24 | Price Changed | $3,400 | -2.9% | $1 / Sq Ft |
| 03/17/2024 03/17/24 | Price Changed | $3,500 | -2.8% | $1 / Sq Ft |
| 02/24/2024 02/24/24 | For Rent | $3,600 | -- | -- |
Tax History
| Year | Tax Paid | Tax Assessment Tax Assessment Total Assessment is a certain percentage of the fair market value that is determined by local assessors to be the total taxable value of land and additions on the property. | Land | Improvement |
|---|---|---|---|---|
| 2024 | $6,005 | $689,062 | $200,000 | $489,062 |
| 2023 | $4,889 | $446,701 | $130,000 | $316,701 |
| 2022 | $4,543 | $446,701 | $130,000 | $316,701 |
| 2021 | $4,366 | $446,701 | $130,000 | $316,701 |
| 2020 | $4,287 | $446,701 | $130,000 | $316,701 |
| 2019 | $4,549 | $390,822 | $130,000 | $260,822 |
| 2018 | $4,290 | $390,822 | $130,000 | $260,822 |
| 2017 | $4,086 | $390,822 | $130,000 | $260,822 |
| 2016 | $4,002 | $390,822 | $130,000 | $260,822 |
| 2015 | $3,998 | $384,196 | $110,000 | $274,196 |
| 2014 | $3,792 | $384,196 | $110,000 | $274,196 |
Mortgage History
| Date | Status | Loan Amount | Loan Type |
|---|---|---|---|
| Open | $544,000 | New Conventional | |
| Previous Owner | $262,000 | New Conventional | |
| Previous Owner | $278,050 | New Conventional | |
| Previous Owner | $69,800 | Stand Alone Second | |
| Previous Owner | $244,300 | Fannie Mae Freddie Mac | |
| Previous Owner | $50,000 | Credit Line Revolving | |
| Previous Owner | $63,300 | Credit Line Revolving | |
| Previous Owner | $296,718 | Stand Alone First |
Deed History
| Date | Type | Sale Price | Title Company |
|---|---|---|---|
| Warranty Deed | $680,000 | None Listed On Document | |
| Interfamily Deed Transfer | -- | None Available | |
| Warranty Deed | -- | None Available | |
| Warranty Deed | $349,000 | None Available | |
| Warranty Deed | $316,500 | -- |
Similar Homes in Raleigh, NC
Source: Doorify MLS
MLS Number: 10046076
APN: 1707.07-69-1928-000
- 8325 Wycombe Ln
- 8310 Wycombe Ln
- 8305 Society Place
- 313 Crown Oaks Dr
- 109 Chatterson Dr
- 7746 Kingsberry Ct Unit 213A
- 8000 Old Deer Trail
- 42 Renwick Ct
- 7727 Ohmann Ct
- 109 Yorkchester Way
- 8304 Circlewood Ct
- 8426 Garnet Rose Ln
- 8410 Zinc Autumn Path
- 8008 Upper Lake Dr
- 8002 Upper Lake Dr
- 8805 Mourning Dove Rd
- 8401 Zinc Autumn Path
- 7429 Ashbury Ct
- 7715 Bernadette Ln Unit 321D
- 748 Weathergreen Dr

