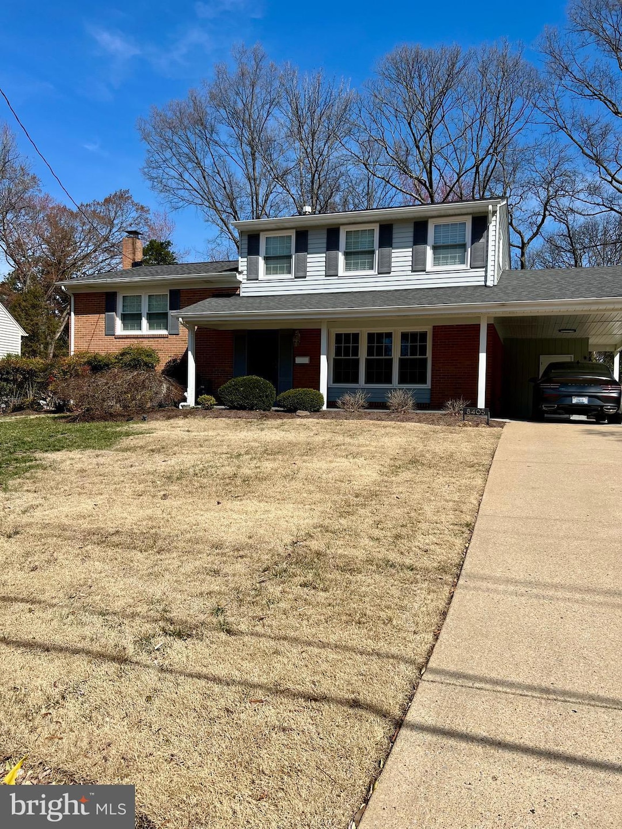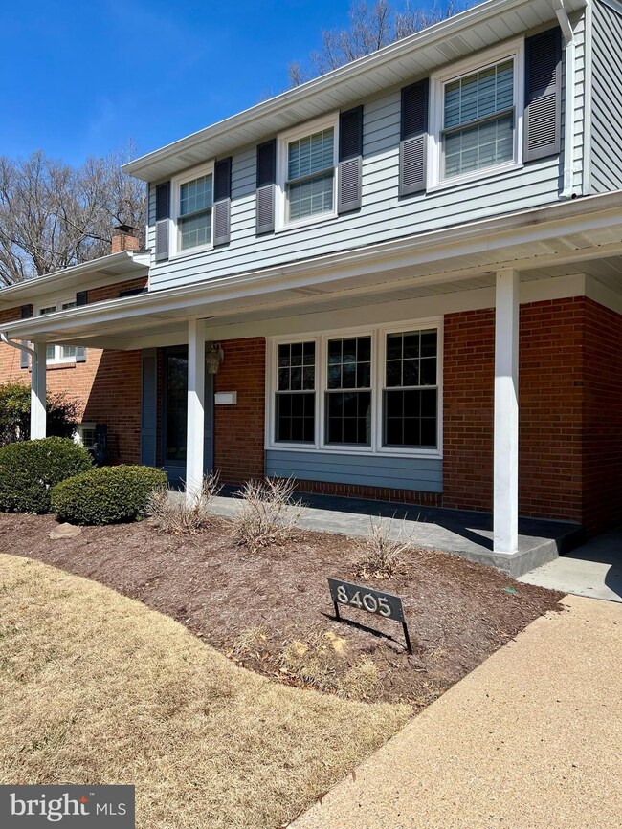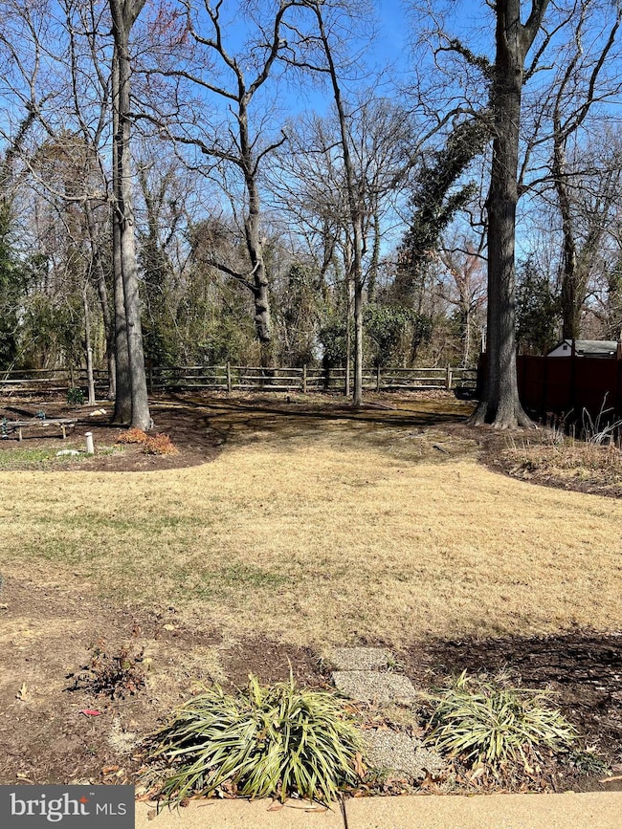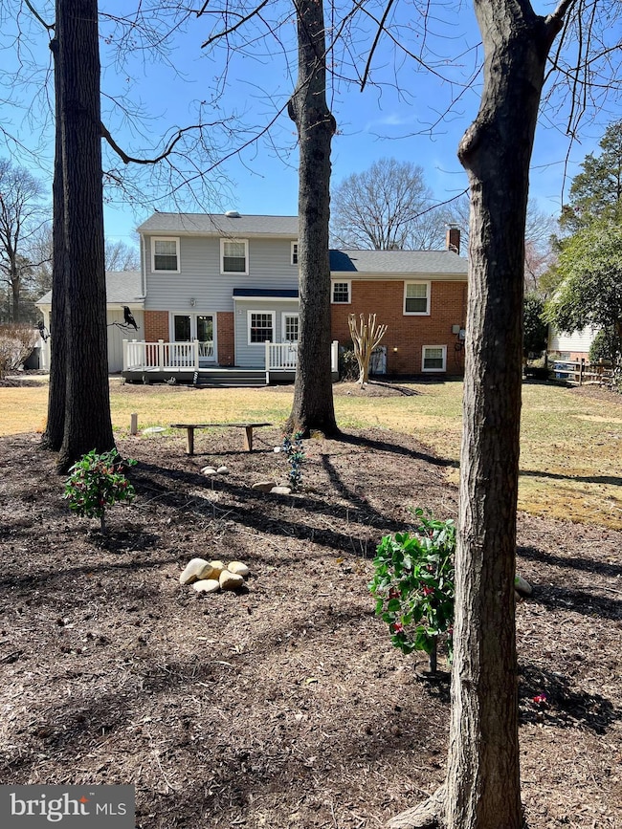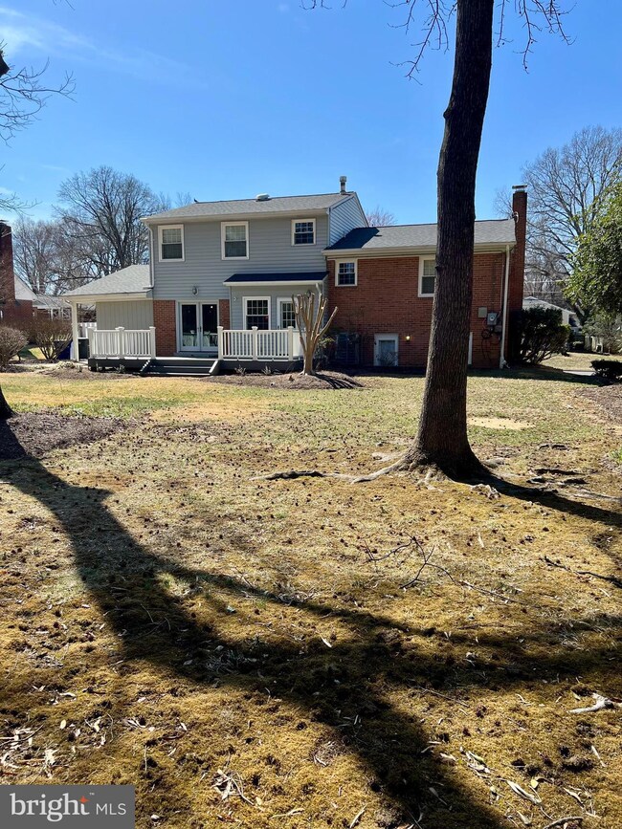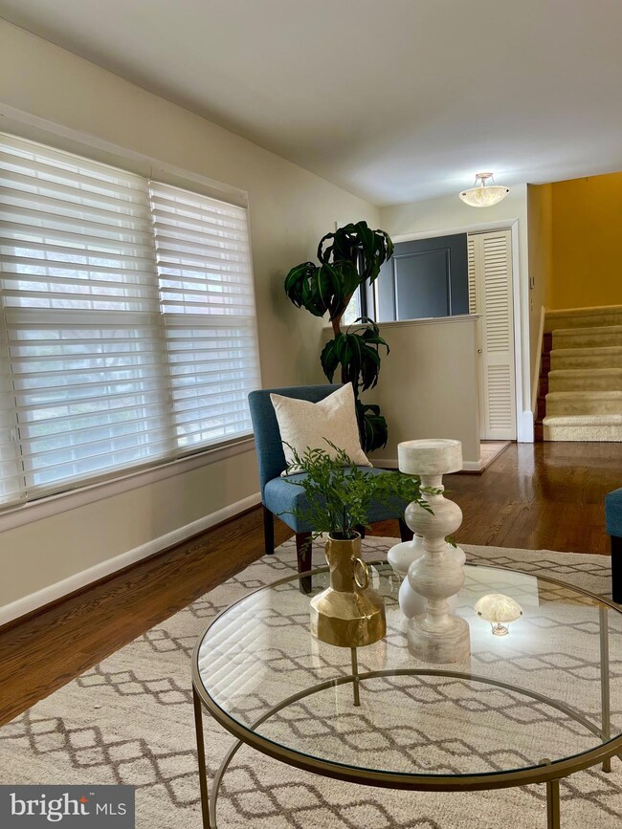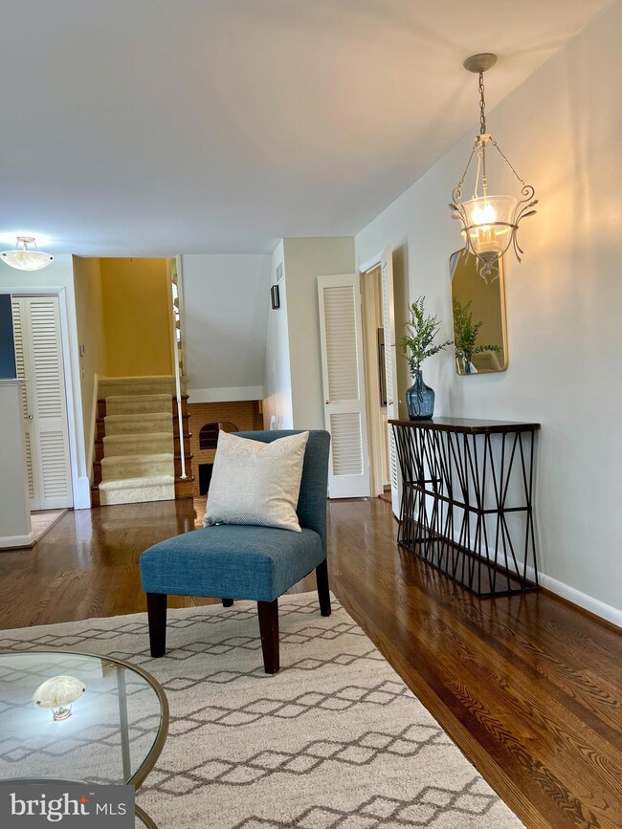
8405 W Boulevard Dr Alexandria, VA 22308
Highlights
- Property is near a park
- Backs to Trees or Woods
- No HOA
- Waynewood Elementary School Rated A-
- Wood Flooring
- Community Pool
About This Home
As of April 2025This single-family home offers approximately 2,400 square feet of living space with four bedrooms and three bathrooms. The property backs up to scenic parkland, providing a serene natural setting. A newly installed backyard patio offers an inviting outdoor living area.
The home features an open floor plan with abundant natural light throughout. The primary bedroom suite includes a large closet and en-suite bathroom. Three additional well-proportioned bedrooms provide ample space for residents. The three-bathroom layout includes a full bathroom accessible from the common areas.
The backyard showcases a newly constructed patio, creating a comfortable area for outdoor activities and relaxation. The tranquil park setting just beyond the property line offers opportunities for recreation and enjoyment of the natural surroundings.
This residence presents an ideal living environment with its combination of interior comfort and exterior green space. The thoughtful design and recent updates enhance the property's livability and appeal.
Home Details
Home Type
- Single Family
Est. Annual Taxes
- $9,725
Year Built
- Built in 1961
Lot Details
- 0.33 Acre Lot
- Back Yard Fenced
- Level Lot
- Backs to Trees or Woods
- Property is zoned 130
Home Design
- Split Level Home
- Brick Exterior Construction
- Permanent Foundation
- Shingle Roof
- Vinyl Siding
Interior Spaces
- 1,168 Sq Ft Home
- Property has 4 Levels
- Gas Fireplace
- Natural lighting in basement
Kitchen
- Built-In Oven
- Built-In Range
- Built-In Microwave
- Extra Refrigerator or Freezer
- Dishwasher
- Disposal
Flooring
- Wood
- Carpet
Bedrooms and Bathrooms
- 4 Main Level Bedrooms
Laundry
- Dryer
- Washer
Parking
- 3 Parking Spaces
- 2 Driveway Spaces
- 1 Attached Carport Space
- On-Street Parking
Location
- Property is near a park
Schools
- Waynewood Elementary School
- West Potomac High School
Utilities
- Forced Air Heating and Cooling System
- Natural Gas Water Heater
- Public Septic
- Private Sewer
Listing and Financial Details
- Tax Lot 14A
- Assessor Parcel Number 1024 06110014A
Community Details
Overview
- No Home Owners Association
- Collingwood On The Potomac Subdivision, Yorktown A Floorplan
Recreation
- Community Pool
Map
Home Values in the Area
Average Home Value in this Area
Property History
| Date | Event | Price | Change | Sq Ft Price |
|---|---|---|---|---|
| 04/04/2025 04/04/25 | Sold | $1,000,000 | +0.5% | $856 / Sq Ft |
| 03/16/2025 03/16/25 | Pending | -- | -- | -- |
| 03/15/2025 03/15/25 | For Sale | $995,000 | -- | $852 / Sq Ft |
Tax History
| Year | Tax Paid | Tax Assessment Tax Assessment Total Assessment is a certain percentage of the fair market value that is determined by local assessors to be the total taxable value of land and additions on the property. | Land | Improvement |
|---|---|---|---|---|
| 2024 | $10,280 | $839,450 | $389,000 | $450,450 |
| 2023 | $9,963 | $839,450 | $389,000 | $450,450 |
| 2022 | $8,939 | $740,190 | $338,000 | $402,190 |
| 2021 | $8,863 | $721,190 | $319,000 | $402,190 |
| 2020 | $8,374 | $676,300 | $282,000 | $394,300 |
| 2019 | $7,830 | $629,090 | $264,000 | $365,090 |
| 2018 | $7,235 | $629,090 | $264,000 | $365,090 |
| 2017 | $7,649 | $629,090 | $264,000 | $365,090 |
| 2016 | $7,633 | $629,090 | $264,000 | $365,090 |
| 2015 | $7,158 | $610,460 | $256,000 | $354,460 |
| 2014 | $6,639 | $565,200 | $237,000 | $328,200 |
Mortgage History
| Date | Status | Loan Amount | Loan Type |
|---|---|---|---|
| Previous Owner | $50,000 | No Value Available | |
| Previous Owner | -- | No Value Available | |
| Previous Owner | $50,000 | Credit Line Revolving |
Deed History
| Date | Type | Sale Price | Title Company |
|---|---|---|---|
| Deed | $1,000,000 | First American Title | |
| Deed | $1,000,000 | First American Title | |
| Deed | -- | -- |
Similar Homes in Alexandria, VA
Source: Bright MLS
MLS Number: VAFX2226602
APN: 1024-06110014A
- 8318 Felton Ln
- 8317 Lilac Ln
- 836 Herbert Springs Rd
- 1112 Neal Dr
- 913 Dewolfe Dr
- 1205 Collingwood Rd
- 8402 Crossley Place
- 7993 E Boulevard Dr
- 902 Emerald Dr
- 1106 Emerald Dr
- 8620 Conover Place
- 8114 Fort Hunt Rd
- 8222 Treebrooke Ln
- 8280 Colling Manor Ct
- 8272 Colling Manor Ct
- 8268 Colling Manor Ct
- 8264 Colling Manor Ct
- 8118 Yorktown Dr
- 7979 E Boulevard Dr
- 8260 Colling Manor Ct
