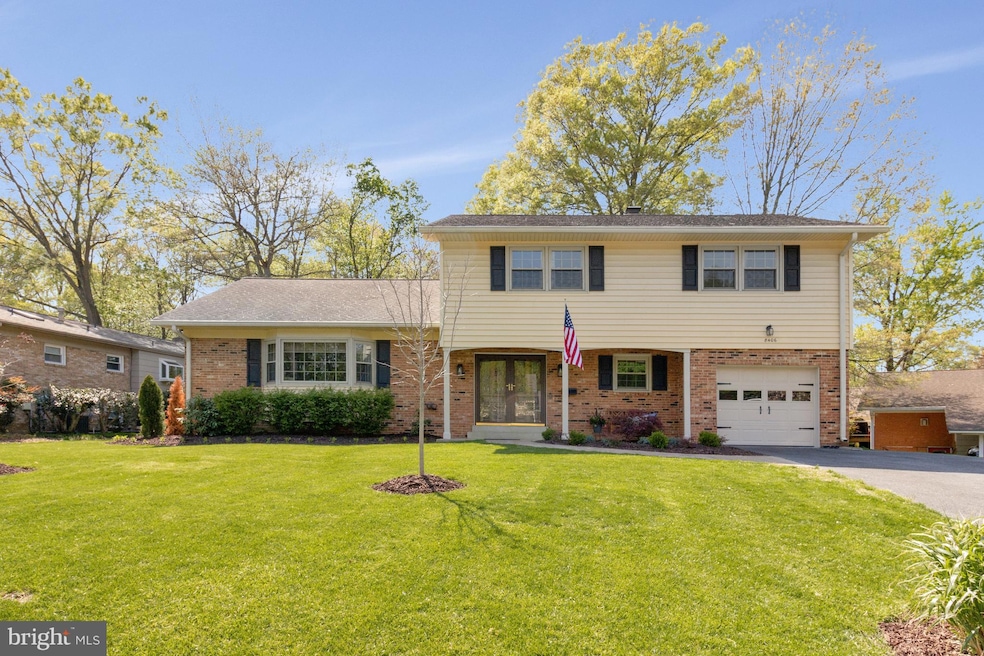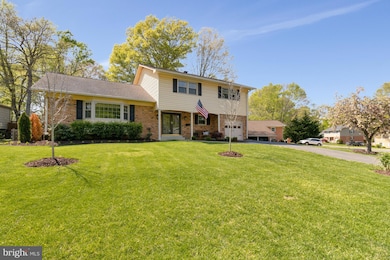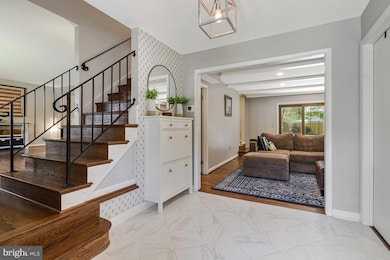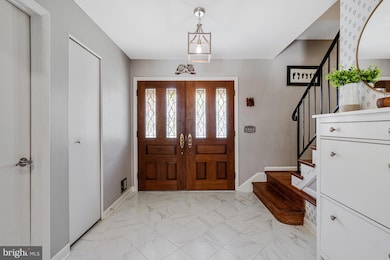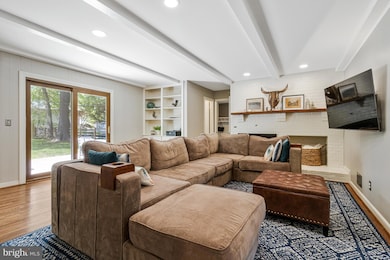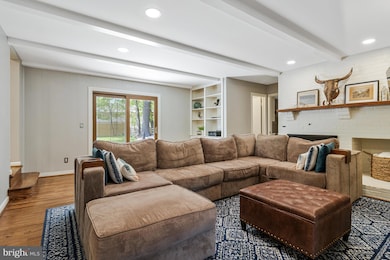
8406 Brewster Dr Alexandria, VA 22308
Estimated payment $7,293/month
Highlights
- Open Floorplan
- Colonial Architecture
- Wooded Lot
- Stratford Landing Elementary School Rated A-
- Private Lot
- 3-minute walk to Stratford Landing Park
About This Home
Welcome to 8406 Brewster Dr – where timeless charm meets modern comfort in the heart of one of Alexandria’s most sought-after neighborhoods. With nearly 3,000 square feet of beautifully maintained living space, this 4-bedroom, 2.5-bath colonial invites you to enjoy the best of Fort Hunt living. Think tree-lined streets, and a true sense of community just minutes from the Old Town, Mt Vernon, Ft Belvoir, DC and so much more! From the foyer, you’re welcomed by gleaming hardwood floors that flow through much of the main and upper levels. The kitchen is a chef’s dream, featuring shaker-style cabinetry, gleaming quartz countertops, a spacious eat-at center island, and stainless steel appliances. It opens seamlessly to a sun-filled dining room with custom wainscoting—perfect for casual meals or stylish entertaining. The adjacent family room is warm and inviting, anchored by a charming brick fireplace with gas insert and flanked by handcrafted built-in shelving. Just off the garage, find a thoughtfully designed laundry/mud room with utility sink + built-in storage. Upstairs, you’ll find 4 generously sized bedrooms. Entire upper level was freshly painted in 2024. The primary suite features double closets and a beautifully updated en-suite bath with designer finishes. Bedrooms 2 and 3 offer great space with walk-in closets, and a spa-inspired full hall bath completes the upper level’s thoughtful design. Finished lower level adds even more flexibility—perfect for a rec room, home gym, or guest space—plus includes a convenient walk-out to the backyard. You'll also love the ample storage options, from the floored attic (with access from the 4th bedroom) to the lower-level utility and storage room. Out back, the expansive, level yard is a rare gem—well manicured and ideal for entertaining, relaxing under the trees, or simply enjoying quiet mornings with coffee & birds singing. With a new furnace, NEST thermostat, air filtration system, and hot water heater—all added in 2024—plus meticulous care throughout, this home is truly move-in ready. This isn't just a house—it's a lifestyle in one of Alexandria’s most beloved neighborhoods.
Home Details
Home Type
- Single Family
Est. Annual Taxes
- $10,631
Year Built
- Built in 1966
Lot Details
- 0.29 Acre Lot
- Property is Fully Fenced
- Wood Fence
- Landscaped
- Private Lot
- Level Lot
- Wooded Lot
- Back and Front Yard
- Property is in very good condition
- Property is zoned 130
Parking
- 1 Car Direct Access Garage
- 2 Driveway Spaces
- Front Facing Garage
- Garage Door Opener
- On-Street Parking
Home Design
- Colonial Architecture
- Slab Foundation
- Vinyl Siding
- Brick Front
Interior Spaces
- Property has 3 Levels
- Open Floorplan
- Built-In Features
- Ceiling Fan
- Recessed Lighting
- Fireplace With Glass Doors
- Fireplace Mantel
- Gas Fireplace
- Double Pane Windows
- Vinyl Clad Windows
- Double Hung Windows
- Bay Window
- Casement Windows
- Double Door Entry
- Sliding Doors
- Insulated Doors
- Family Room Off Kitchen
- Dining Area
- Attic
Kitchen
- Eat-In Kitchen
- Gas Oven or Range
- Self-Cleaning Oven
- Range Hood
- Built-In Microwave
- Ice Maker
- Dishwasher
- Stainless Steel Appliances
- Kitchen Island
- Disposal
Flooring
- Wood
- Partially Carpeted
- Ceramic Tile
Bedrooms and Bathrooms
- 4 Bedrooms
- En-Suite Bathroom
Laundry
- Laundry on main level
- Dryer
- Washer
Finished Basement
- Walk-Up Access
- Interior and Exterior Basement Entry
- Sump Pump
- Crawl Space
Home Security
- Storm Doors
- Fire Sprinkler System
Eco-Friendly Details
- Air Purifier
Outdoor Features
- Patio
- Shed
Schools
- Stratford Landing Elementary School
- Carl Sandburg Middle School
- West Potomac High School
Utilities
- Forced Air Heating and Cooling System
- Air Filtration System
- Programmable Thermostat
- Electric Water Heater
Community Details
- No Home Owners Association
- Stratford On The Potomac Subdivision, Randall Floorplan
Listing and Financial Details
- Tax Lot 15A
- Assessor Parcel Number 1023 11060015A
Map
Home Values in the Area
Average Home Value in this Area
Tax History
| Year | Tax Paid | Tax Assessment Tax Assessment Total Assessment is a certain percentage of the fair market value that is determined by local assessors to be the total taxable value of land and additions on the property. | Land | Improvement |
|---|---|---|---|---|
| 2024 | $9,371 | $808,910 | $326,000 | $482,910 |
| 2023 | $9,787 | $823,850 | $326,000 | $497,850 |
| 2022 | $8,883 | $735,270 | $326,000 | $409,270 |
| 2021 | $8,180 | $663,000 | $294,000 | $369,000 |
| 2020 | $7,765 | $624,810 | $270,000 | $354,810 |
| 2019 | $7,643 | $613,300 | $262,000 | $351,300 |
| 2018 | $6,820 | $593,070 | $252,000 | $341,070 |
| 2017 | $7,231 | $593,070 | $252,000 | $341,070 |
| 2016 | $7,216 | $593,070 | $252,000 | $341,070 |
| 2015 | $6,998 | $596,170 | $252,000 | $344,170 |
| 2014 | $6,681 | $568,980 | $238,000 | $330,980 |
Property History
| Date | Event | Price | Change | Sq Ft Price |
|---|---|---|---|---|
| 04/24/2025 04/24/25 | For Sale | $1,150,000 | +7.0% | $395 / Sq Ft |
| 05/15/2024 05/15/24 | Sold | $1,075,000 | +10.3% | $370 / Sq Ft |
| 04/28/2024 04/28/24 | Pending | -- | -- | -- |
| 04/24/2024 04/24/24 | For Sale | $975,000 | +62.5% | $335 / Sq Ft |
| 06/27/2016 06/27/16 | Sold | $600,000 | 0.0% | $211 / Sq Ft |
| 05/30/2016 05/30/16 | Pending | -- | -- | -- |
| 05/30/2016 05/30/16 | For Sale | $600,000 | -- | $211 / Sq Ft |
Deed History
| Date | Type | Sale Price | Title Company |
|---|---|---|---|
| Deed | $1,075,000 | Kvs Title | |
| Warranty Deed | $600,000 | None Available |
Mortgage History
| Date | Status | Loan Amount | Loan Type |
|---|---|---|---|
| Open | $727,000 | New Conventional | |
| Previous Owner | $40,000 | Credit Line Revolving | |
| Previous Owner | $585,915 | VA | |
| Previous Owner | $619,800 | VA | |
| Previous Owner | $145,500 | New Conventional | |
| Previous Owner | $126,466 | Closed End Mortgage |
Similar Homes in Alexandria, VA
Source: Bright MLS
MLS Number: VAFX2234674
APN: 1023-11060015A
- 2219 Lakeshire Dr
- 2500 Childs Ln
- 8426 Masters Ct
- 8515 Riverside Rd
- 2300 William And Mary Dr
- 2008 Kenley Ct
- 8513 Stable Dr
- 2100 Elkin St
- 2314 Apple Hill Rd
- 2765 Carter Farm Ct
- 8228 Stacey Rd
- 8711 Bradgate Rd
- 2201 Wittington Blvd
- 2402 Parkers Ln
- 1801 Hackamore Ln
- 8330 Blowing Rock Rd
- 2815 Bass Ct
- 8709 Mercedes Ct
- 8204 Collingwood Ct
- 8127 Stacey Rd
