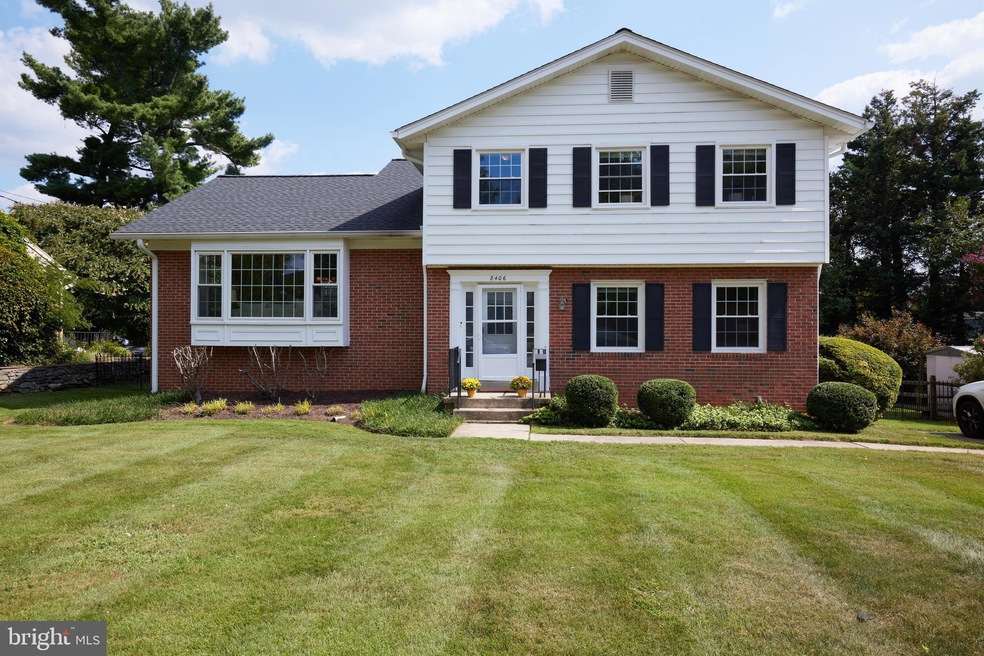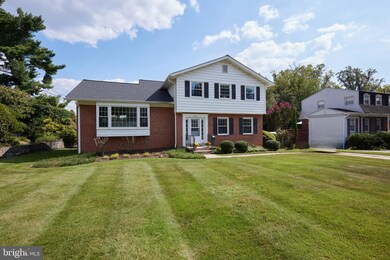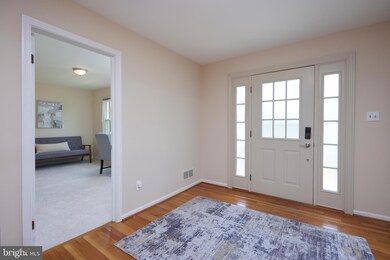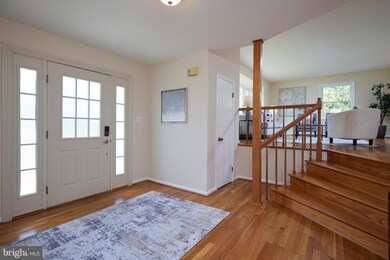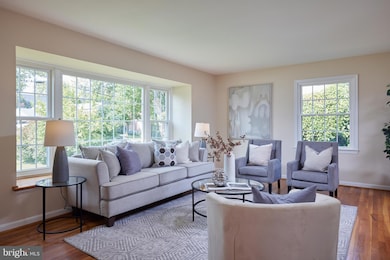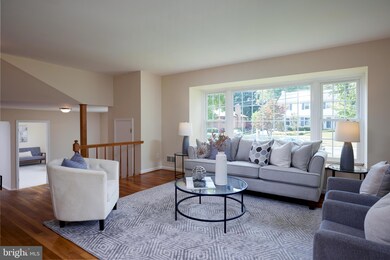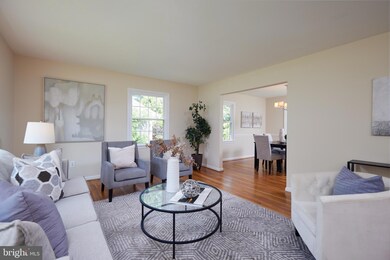
8406 Buckhannon Dr Potomac, MD 20854
Highlights
- Open Floorplan
- Wood Flooring
- 1 Fireplace
- Beverly Farms Elementary School Rated A
- Attic
- No HOA
About This Home
As of October 2024Located in the highly sought-after Churchill school district, just around the corner from Churchill High School, this spacious 5-bedroom, 2.5-bath split-level home in Potomac, MD, offers a perfect blend of comfort and convenience. Step inside to a welcoming foyer that leads to an office/den, a powder room, and a large family room with a cozy fireplace. Just a few steps up, the open living room, formal dining room, and eat-in kitchen overlook the family room, creating a wonderful flow for entertaining. The upper level features a primary bedroom with an updated ensuite bath, along with three additional bedrooms and a second updated full bath. Enjoy extra space in the large unfinished basement/rec room, or relax on the deck overlooking the peaceful backyard. Recent upgrades include a new roof and gutters (2020), updated electrical panel (2016), new windows (2017), and updated bathrooms (2016). Conveniently located near restaurants, shopping at Cabin John Village, and neighborhood parks, this home offers easy commuting access to I-270 and I-495, combining suburban tranquility with modern conveniences. Don’t miss this opportunity!
Buyer to receive $500 off settlement fees if they use the preferred settlement company, Shulman Rogers.
Home Details
Home Type
- Single Family
Est. Annual Taxes
- $7,717
Year Built
- Built in 1965
Lot Details
- 8,000 Sq Ft Lot
- Property is zoned R90
Parking
- Driveway
Home Design
- Split Level Home
- Frame Construction
- Composition Roof
Interior Spaces
- Property has 3 Levels
- Open Floorplan
- 1 Fireplace
- Screen For Fireplace
- Dining Area
- Wood Flooring
- Basement
- Crawl Space
- Attic
Kitchen
- Eat-In Kitchen
- Gas Oven or Range
- Self-Cleaning Oven
- Stove
- Cooktop
- Dishwasher
- Upgraded Countertops
- Disposal
Bedrooms and Bathrooms
- En-Suite Bathroom
Laundry
- Dryer
- Washer
Schools
- Winston Churchill High School
Utilities
- Central Heating and Cooling System
- Vented Exhaust Fan
- Natural Gas Water Heater
Community Details
- No Home Owners Association
- Highland Stone Subdivision
Listing and Financial Details
- Tax Lot 3
- Assessor Parcel Number 160400118833
Map
Home Values in the Area
Average Home Value in this Area
Property History
| Date | Event | Price | Change | Sq Ft Price |
|---|---|---|---|---|
| 10/31/2024 10/31/24 | Sold | $900,000 | +0.6% | $488 / Sq Ft |
| 09/12/2024 09/12/24 | For Sale | $895,000 | +41.6% | $485 / Sq Ft |
| 12/13/2016 12/13/16 | Sold | $632,000 | -6.4% | $343 / Sq Ft |
| 11/15/2016 11/15/16 | Pending | -- | -- | -- |
| 11/01/2016 11/01/16 | For Sale | $675,000 | 0.0% | $366 / Sq Ft |
| 10/30/2016 10/30/16 | Pending | -- | -- | -- |
| 10/26/2016 10/26/16 | Price Changed | $675,000 | -3.6% | $366 / Sq Ft |
| 10/07/2016 10/07/16 | For Sale | $699,900 | -- | $379 / Sq Ft |
Tax History
| Year | Tax Paid | Tax Assessment Tax Assessment Total Assessment is a certain percentage of the fair market value that is determined by local assessors to be the total taxable value of land and additions on the property. | Land | Improvement |
|---|---|---|---|---|
| 2024 | $8,030 | $644,767 | $0 | $0 |
| 2023 | $7,025 | $619,500 | $360,500 | $259,000 |
| 2022 | $6,624 | $614,567 | $0 | $0 |
| 2021 | $7,877 | $609,633 | $0 | $0 |
| 2020 | $7,877 | $604,700 | $360,500 | $244,200 |
| 2019 | $6,138 | $581,967 | $0 | $0 |
| 2018 | $5,872 | $559,233 | $0 | $0 |
| 2017 | $5,722 | $536,500 | $0 | $0 |
| 2016 | -- | $517,467 | $0 | $0 |
| 2015 | $354 | $498,433 | $0 | $0 |
| 2014 | $354 | $479,400 | $0 | $0 |
Mortgage History
| Date | Status | Loan Amount | Loan Type |
|---|---|---|---|
| Open | $630,000 | New Conventional |
Deed History
| Date | Type | Sale Price | Title Company |
|---|---|---|---|
| Special Warranty Deed | $900,000 | First American Title | |
| Deed | $632,000 | Michales Title & Escrow Llc | |
| Deed | $632,000 | Michales Title & Escrow Llc |
Similar Homes in Potomac, MD
Source: Bright MLS
MLS Number: MDMC2146436
APN: 04-00118833
- 8412 Buckhannon Dr
- 11301 Gainsborough Rd
- 8803 Postoak Rd
- 11337 Willowbrook Dr
- 11627 Deborah Dr
- 8600 Fox Run
- 12 Redbud Ct
- 11043 Candlelight Ln
- 11019 Candlelight Ln
- 8904 Liberty Ln
- 8626 Wild Olive Dr
- 11724 Gainsborough Rd
- 8519 Atwell Rd
- 7721 Mary Cassatt Dr
- 10806 Hob Nail Ct
- 11400 Emerald Park Rd
- 10913 Deborah Dr
- 7533 Heatherton Ln
- 8905 Copenhaver Dr
- 8200 Bells Mill Rd
