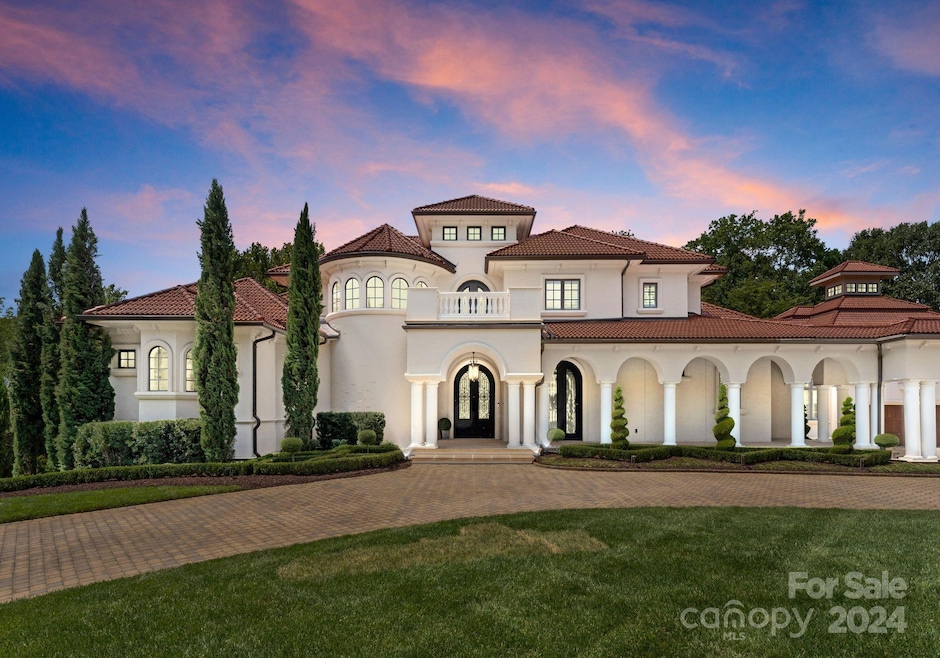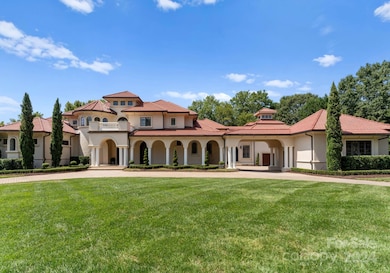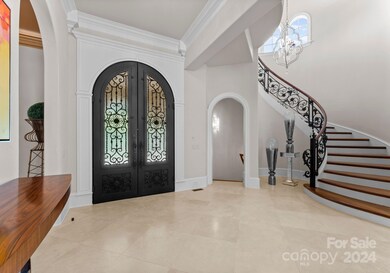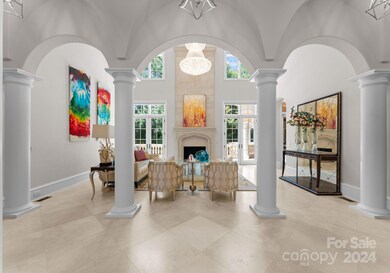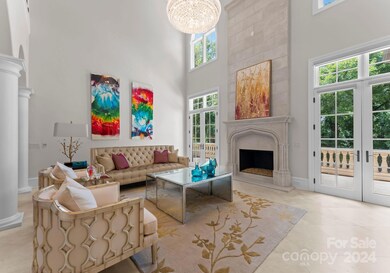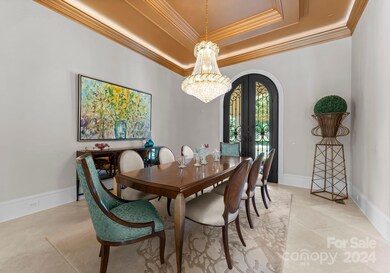
8406 Eagle Glen Charlotte, NC 28210
Carmel NeighborhoodHighlights
- Heated In Ground Pool
- Sauna
- Wood Flooring
- Beverly Woods Elementary Rated A-
- Fireplace in Primary Bedroom
- Mediterranean Architecture
About This Home
As of March 2025Custom home in the exclusive Seven Eagles gated community. Recently renovated with exceptional attention to detail, this Mediterranean-style residence features a formal great room filled with natural light and highlighted architectural details. The chef’s kitchen boasts a large island, custom cabinets, and top-of-the-line Thermador/Sub-Zero appliances. Breakfast and family rooms open to a covered outdoor terrace. The large primary suite on the main floor includes a sitting room with a fireplace and a luxurious bath with an oversized shower. The home features six en-suite bedrooms with four on the upper level. The lower-level walkout offers a spectacular view and direct access to the covered pool and yard. Outdoor living includes a pool, outdoor kitchen, and dining terrace on a veranda overlooking the professionally landscaped yard. Inside, the lower level is perfect for entertaining, with a large family room, media room, exercise room, recreation room, wine cellar, and bar.
Last Agent to Sell the Property
Corcoran HM Properties Brokerage Email: valerie@hmproperties.com License #40959

Home Details
Home Type
- Single Family
Est. Annual Taxes
- $38,844
Year Built
- Built in 2008
Lot Details
- Irrigation
- Property is zoned R-15(CD)
HOA Fees
- $840 Monthly HOA Fees
Parking
- 4 Car Garage
- Detached Carport Space
- Circular Driveway
Home Design
- Mediterranean Architecture
- Slab Foundation
- Tile Roof
- Stucco
Interior Spaces
- 2-Story Property
- Family Room with Fireplace
- Great Room with Fireplace
- Sauna
Kitchen
- Breakfast Bar
- Built-In Oven
- Gas Range
- Range Hood
- Microwave
- Dishwasher
- Wine Refrigerator
- Kitchen Island
- Disposal
Flooring
- Wood
- Tile
Bedrooms and Bathrooms
- Fireplace in Primary Bedroom
- Walk-In Closet
Finished Basement
- Walk-Out Basement
- Interior and Exterior Basement Entry
Accessible Home Design
- Accessible Elevator Installed
Pool
- Heated In Ground Pool
- Saltwater Pool
Outdoor Features
- Covered patio or porch
- Outdoor Fireplace
- Outdoor Kitchen
- Terrace
- Outdoor Gas Grill
Schools
- Beverly Woods Elementary School
- Carmel Middle School
- South Mecklenburg High School
Utilities
- Forced Air Heating and Cooling System
- Heating System Uses Natural Gas
- Power Generator
Community Details
- Hawthorne Management Association, Phone Number (704) 377-0114
- Seven Eagles Subdivision
Listing and Financial Details
- Assessor Parcel Number 20938218
Map
Home Values in the Area
Average Home Value in this Area
Property History
| Date | Event | Price | Change | Sq Ft Price |
|---|---|---|---|---|
| 03/12/2025 03/12/25 | Sold | $5,700,000 | -1.7% | $473 / Sq Ft |
| 02/25/2025 02/25/25 | Price Changed | $5,799,000 | 0.0% | $481 / Sq Ft |
| 02/25/2025 02/25/25 | For Sale | $5,799,000 | +1.7% | $481 / Sq Ft |
| 12/12/2024 12/12/24 | Off Market | $5,700,000 | -- | -- |
| 09/28/2024 09/28/24 | Price Changed | $5,995,000 | -7.8% | $497 / Sq Ft |
| 08/28/2024 08/28/24 | For Sale | $6,499,000 | -- | $539 / Sq Ft |
Tax History
| Year | Tax Paid | Tax Assessment Tax Assessment Total Assessment is a certain percentage of the fair market value that is determined by local assessors to be the total taxable value of land and additions on the property. | Land | Improvement |
|---|---|---|---|---|
| 2023 | $38,844 | $5,109,640 | $866,300 | $4,243,340 |
| 2022 | $34,996 | $3,626,500 | $570,000 | $3,056,500 |
| 2021 | $34,996 | $3,626,500 | $570,000 | $3,056,500 |
| 2020 | $35,103 | $3,626,500 | $570,000 | $3,056,500 |
| 2019 | $35,087 | $3,626,500 | $570,000 | $3,056,500 |
| 2018 | $53,612 | $4,081,000 | $585,000 | $3,496,000 |
| 2017 | $52,887 | $4,081,000 | $585,000 | $3,496,000 |
| 2016 | $52,878 | $4,666,000 | $1,170,000 | $3,496,000 |
| 2015 | $60,439 | $4,666,000 | $1,170,000 | $3,496,000 |
| 2014 | $62,421 | $4,855,100 | $1,300,000 | $3,555,100 |
Mortgage History
| Date | Status | Loan Amount | Loan Type |
|---|---|---|---|
| Previous Owner | $2,363,000 | Adjustable Rate Mortgage/ARM | |
| Previous Owner | $2,400,000 | Adjustable Rate Mortgage/ARM | |
| Previous Owner | $2,450,000 | New Conventional | |
| Previous Owner | $380,000 | Unknown | |
| Previous Owner | $2,540,000 | Unknown | |
| Previous Owner | $641,000 | Construction | |
| Previous Owner | $640,000 | Purchase Money Mortgage |
Deed History
| Date | Type | Sale Price | Title Company |
|---|---|---|---|
| Warranty Deed | $5,700,000 | None Listed On Document | |
| Warranty Deed | $5,700,000 | None Listed On Document | |
| Warranty Deed | $3,275,000 | Morehead Title Co | |
| Warranty Deed | $3,999,000 | None Available | |
| Warranty Deed | $799,000 | Fidelity National Title Insu |
Similar Homes in Charlotte, NC
Source: Canopy MLS (Canopy Realtor® Association)
MLS Number: 4176174
APN: 209-382-18
- 8525 Double Eagle Gate Way Unit 2
- 6801 Dumbarton Dr
- 7004 Quail Hill Rd Unit 7004
- 7000 Quail Hill Rd
- 6742 Constitution Ln
- 8257 Legare Ct
- 7944 Park Rd
- 2712 New Hamlin Way
- 6420 Saint John Ln
- 8011 Greencastle Dr
- 2702 New Hamlin Way
- 8000 Greencastle Dr
- 6538 Sharon Hills Rd
- 3111 Everly Enclave Way
- 8934 Winged Bourne
- 7118 Quail Meadow Ln
- 2504 Stradbrook Dr Unit B
- 7214 Quail Meadow Ln
- 3819 Gleneagles Rd
- 8701 Gainsford Ct
