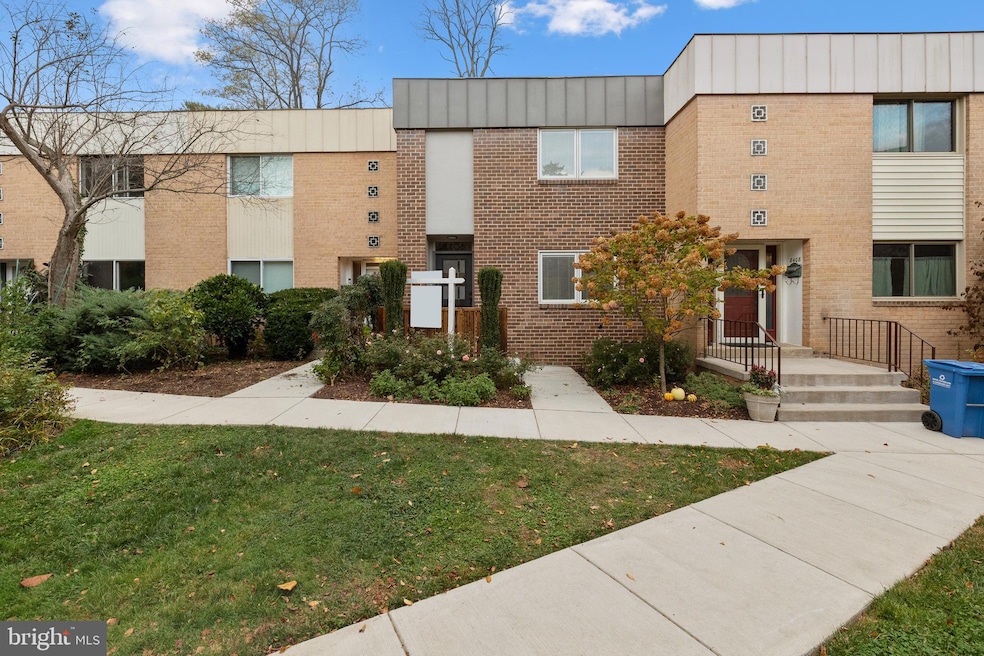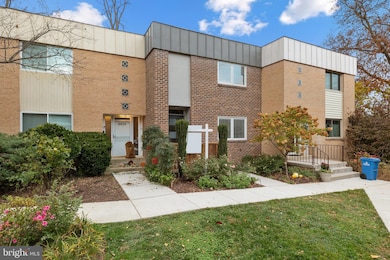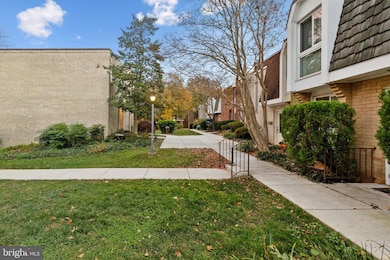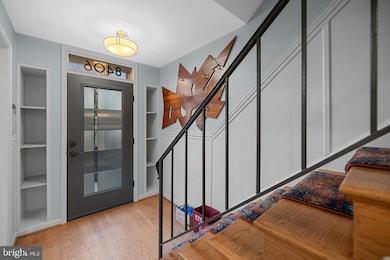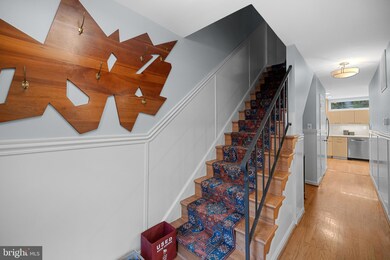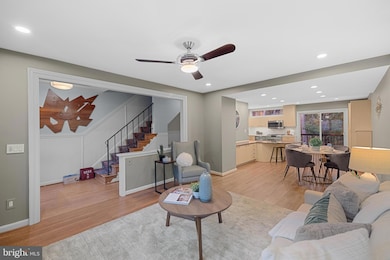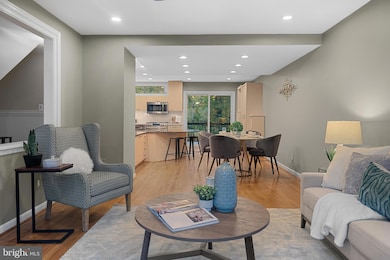
8406 N Brook Ln Bethesda, MD 20814
Glenwood NeighborhoodHighlights
- Contemporary Architecture
- Wood Flooring
- Breakfast Area or Nook
- Bethesda Elementary School Rated A
- Upgraded Countertops
- Stainless Steel Appliances
About This Home
As of November 2024Welcome to 8406 N Brook Lane, a beautiful 3 level, 3 bed/2.5 bath townhouse, walking distance to downtown Bethesda! This lovely community is nestled right behind the NIH campus, with easy access to multiple metro stations and major commuter routes. As you enter this spectacular home, you will be greeted with an abundance of natural light, from the large windows in the front and back of the house. The main level features an updated kitchen with stainless steel appliances, tons of cabinet space, a separate dining area, a half bathroom, a cozy family room and access to your private deck! As you make your way upstairs, you will find 3 spacious bedrooms, including your primary bedroom with en-suite bathroom, and an additional hallway bathroom! The basement features a large storage area, your laundry room, and an additional flex space, perfect for a home gym, office or an additional living area. You can also access your backyard from here, with unobstructed views of the NIH campus. The community features walking paths and plenty of green space. The home comes with one assigned parking space, but the parking lot and N Brook Lane have plenty of additional parking spaces for your guests. The HVAC and water heaters were just replaced in 2023! Don't miss this amazing opportunity, welcome home!
Townhouse Details
Home Type
- Townhome
Est. Annual Taxes
- $8,471
Year Built
- Built in 1970
Lot Details
- 1,135 Sq Ft Lot
HOA Fees
- $230 Monthly HOA Fees
Home Design
- Contemporary Architecture
- Brick Exterior Construction
- Slab Foundation
Interior Spaces
- Property has 3 Levels
- Ceiling Fan
- Recessed Lighting
- Open Floorplan
- Dining Area
- Wood Flooring
Kitchen
- Breakfast Area or Nook
- Built-In Microwave
- Dishwasher
- Stainless Steel Appliances
- Kitchen Island
- Upgraded Countertops
- Disposal
Bedrooms and Bathrooms
- 3 Bedrooms
- En-Suite Bathroom
Laundry
- Dryer
- Washer
Improved Basement
- Heated Basement
- Walk-Out Basement
- Basement Fills Entire Space Under The House
- Rear Basement Entry
- Laundry in Basement
Parking
- 1 Open Parking Space
- 1 Parking Space
- Parking Lot
- 1 Assigned Parking Space
Schools
- Bethesda Elementary School
- Westland Middle School
- Bethesda-Chevy Chase High School
Utilities
- Central Heating and Cooling System
- Humidifier
- Natural Gas Water Heater
- Municipal Trash
- Cable TV Available
Listing and Financial Details
- Tax Lot 30
- Assessor Parcel Number 160701911987
Community Details
Overview
- Association fees include all ground fee, common area maintenance, lawn maintenance, management, parking fee, pest control, snow removal
- Glenbrook Knolls HOA
- Glenbrook Knolls Subdivision
- Property Manager
Amenities
- Common Area
Pet Policy
- Pets Allowed
Map
Home Values in the Area
Average Home Value in this Area
Property History
| Date | Event | Price | Change | Sq Ft Price |
|---|---|---|---|---|
| 11/25/2024 11/25/24 | Sold | $833,000 | +0.4% | $412 / Sq Ft |
| 11/11/2024 11/11/24 | Pending | -- | -- | -- |
| 11/08/2024 11/08/24 | For Sale | $830,000 | +12.6% | $411 / Sq Ft |
| 08/11/2014 08/11/14 | Sold | $737,000 | -1.6% | $501 / Sq Ft |
| 06/21/2014 06/21/14 | Pending | -- | -- | -- |
| 06/12/2014 06/12/14 | For Sale | $749,000 | -- | $510 / Sq Ft |
Tax History
| Year | Tax Paid | Tax Assessment Tax Assessment Total Assessment is a certain percentage of the fair market value that is determined by local assessors to be the total taxable value of land and additions on the property. | Land | Improvement |
|---|---|---|---|---|
| 2024 | $8,471 | $690,600 | $506,000 | $184,600 |
| 2023 | $9,149 | $690,600 | $506,000 | $184,600 |
| 2022 | $5,566 | $690,600 | $506,000 | $184,600 |
| 2021 | $7,339 | $691,800 | $506,000 | $185,800 |
| 2020 | $7,156 | $677,867 | $0 | $0 |
| 2019 | $6,976 | $663,933 | $0 | $0 |
| 2018 | $6,809 | $650,000 | $506,000 | $144,000 |
| 2017 | $6,441 | $621,567 | $0 | $0 |
| 2016 | -- | $593,133 | $0 | $0 |
| 2015 | $4,734 | $564,700 | $0 | $0 |
| 2014 | $4,734 | $564,700 | $0 | $0 |
Mortgage History
| Date | Status | Loan Amount | Loan Type |
|---|---|---|---|
| Previous Owner | $510,400 | New Conventional | |
| Previous Owner | $15,000 | Credit Line Revolving | |
| Previous Owner | $589,600 | New Conventional |
Deed History
| Date | Type | Sale Price | Title Company |
|---|---|---|---|
| Deed | $833,000 | Wfg National Title | |
| Deed | $737,000 | Chicago Title Insurance Co | |
| Deed | -- | -- | |
| Deed | $361,100 | -- |
Similar Homes in the area
Source: Bright MLS
MLS Number: MDMC2155160
APN: 07-01911987
- 4977 Battery Ln Unit 813
- 8315 N Brook Ln
- 5000 Battery Ln Unit 207
- 5000 Battery Ln Unit 905
- 8104 Old Georgetown Rd
- 8409 Old Georgetown Rd
- 4970 Battery Ln Unit 408
- 5011 Rugby Ave
- 7819 Exeter Rd
- 8302 Woodmont Ave Unit 305
- 8302 Woodmont Ave Unit 306
- 7820 Custer Rd
- 5505 Charlcote Rd
- 5507 Charlcote Rd
- 5601 Huntington Pkwy
- 5510 Roosevelt St
- 5206 Wilson Ln
- 5600 Huntington Pkwy
- 7611 Fairfax Rd
- 7805 Moorland Ln
