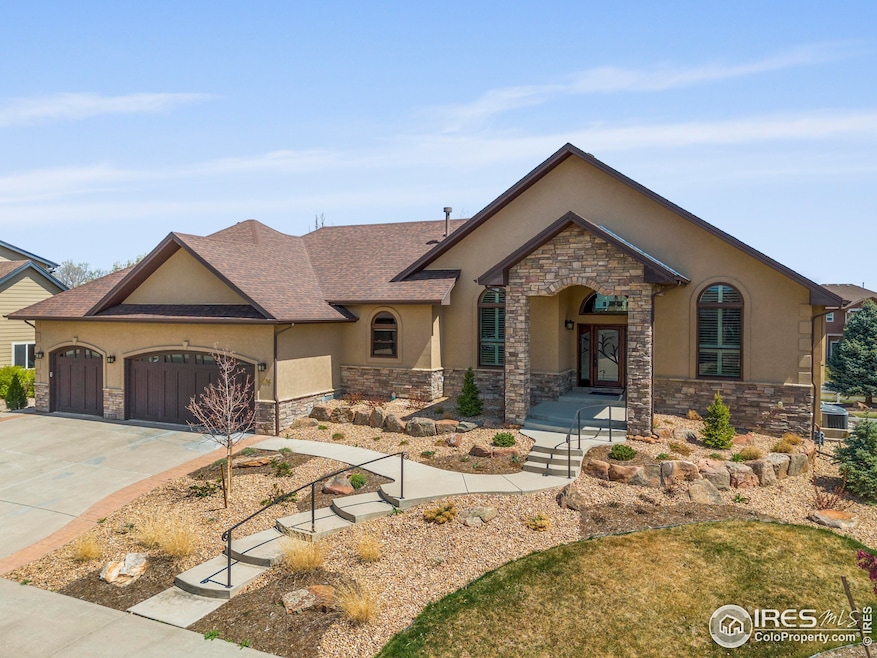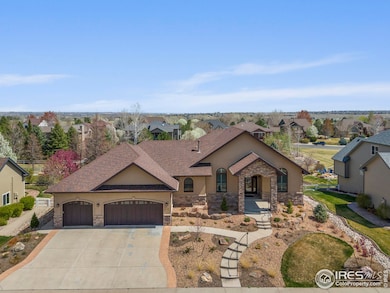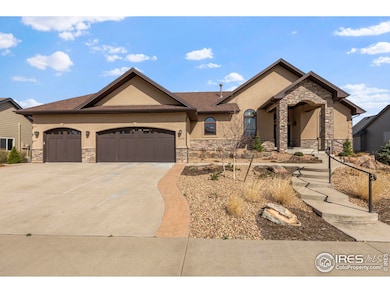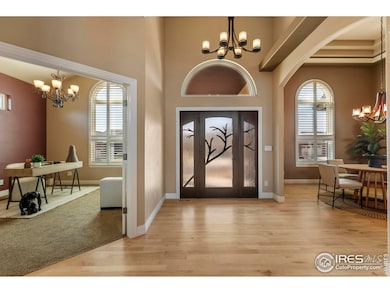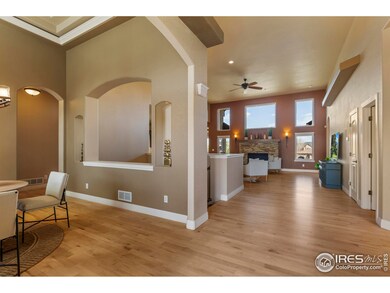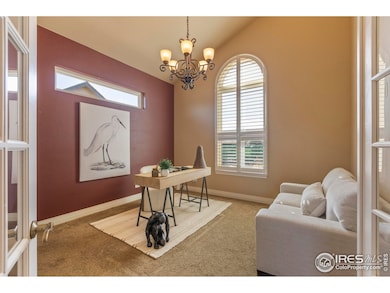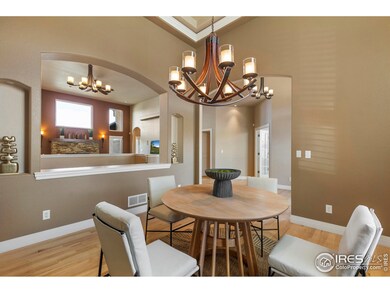
8406 Spinnaker Bay Dr Windsor, CO 80528
Estimated payment $6,729/month
Highlights
- Two Primary Bedrooms
- Deck
- Multiple Fireplaces
- Open Floorplan
- Contemporary Architecture
- Cathedral Ceiling
About This Home
This exceptional Highland Meadows custom ranch-style home offers luxurious main-level living with a daylight walk-out basement. Boasting over 4,900 sq ft, it features 4 bedrooms and 5 baths, including a spacious main-floor primary suite with dual vanities, a walk-in closet, and a jetted tub. The gourmet kitchen has Teaberry on Cherry cabinets, granite countertops and island, a wine bar, and an eat-in area, flowing into the great room with 14-ft ceilings, formal dining, gas fireplace, and a dedicated office. The lower level offers a family room, a second gas fireplace, flex space, and three sunlit bedrooms, including a private suite with an attached full bath. Enjoy upgraded outdoor living on the new expansive TimberTech deck, covered patio, and the professionally landscaped yard backing to a greenbelt. Additional highlights include a generous laundry/mudroom, impressive storage, and an oversized 4-car garage. Ideally located near I-25, Fort Collins, Windsor, and Loveland, with optional golf, tennis, pool, and clubhouse amenities. Move-in ready and located in the desirable PSD school district!
Home Details
Home Type
- Single Family
Est. Annual Taxes
- $6,561
Year Built
- Built in 2006
Lot Details
- 0.34 Acre Lot
- Open Space
- West Facing Home
- Wire Fence
- Lot Has A Rolling Slope
- Sprinkler System
HOA Fees
- $42 Monthly HOA Fees
Parking
- 4 Car Attached Garage
- Tandem Parking
- Garage Door Opener
- Driveway Level
Home Design
- Contemporary Architecture
- Composition Roof
- Stucco
Interior Spaces
- 4,316 Sq Ft Home
- 1-Story Property
- Open Floorplan
- Bar Fridge
- Cathedral Ceiling
- Ceiling Fan
- Multiple Fireplaces
- Gas Log Fireplace
- Double Pane Windows
- Window Treatments
- Bay Window
- Wood Frame Window
- French Doors
- Family Room
- Living Room with Fireplace
- Dining Room
- Home Office
- Recreation Room with Fireplace
Kitchen
- Eat-In Kitchen
- Double Oven
- Gas Oven or Range
- Microwave
- Dishwasher
- Kitchen Island
- Disposal
Flooring
- Wood
- Carpet
Bedrooms and Bathrooms
- 4 Bedrooms
- Double Master Bedroom
- Walk-In Closet
- Primary bathroom on main floor
Laundry
- Laundry on main level
- Dryer
- Washer
Basement
- Walk-Out Basement
- Basement Fills Entire Space Under The House
Outdoor Features
- Balcony
- Deck
- Patio
- Exterior Lighting
- Separate Outdoor Workshop
Schools
- Bamford Elementary School
- Preston Middle School
- Fossil Ridge High School
Utilities
- Humidity Control
- Forced Air Zoned Heating and Cooling System
- High Speed Internet
Additional Features
- Low Pile Carpeting
- Energy-Efficient HVAC
- Mineral Rights Excluded
Listing and Financial Details
- Assessor Parcel Number R1619582
Community Details
Overview
- Association fees include common amenities
- Highland Meadows Subdivision
Recreation
- Park
Map
Home Values in the Area
Average Home Value in this Area
Tax History
| Year | Tax Paid | Tax Assessment Tax Assessment Total Assessment is a certain percentage of the fair market value that is determined by local assessors to be the total taxable value of land and additions on the property. | Land | Improvement |
|---|---|---|---|---|
| 2025 | $6,281 | $64,321 | $17,119 | $47,202 |
| 2024 | $6,281 | $64,321 | $17,119 | $47,202 |
| 2022 | $6,107 | $57,123 | $6,603 | $50,520 |
| 2021 | $6,169 | $58,766 | $6,793 | $51,973 |
| 2020 | $6,014 | $56,814 | $6,793 | $50,021 |
| 2019 | $6,036 | $56,814 | $6,793 | $50,021 |
| 2018 | $5,137 | $49,910 | $6,840 | $43,070 |
| 2017 | $5,129 | $49,910 | $6,840 | $43,070 |
| 2016 | $5,064 | $49,050 | $7,562 | $41,488 |
| 2015 | $5,008 | $49,050 | $7,560 | $41,490 |
| 2014 | $4,580 | $44,340 | $7,560 | $36,780 |
Property History
| Date | Event | Price | Change | Sq Ft Price |
|---|---|---|---|---|
| 04/14/2025 04/14/25 | For Sale | $1,100,000 | +12.2% | $255 / Sq Ft |
| 01/13/2023 01/13/23 | Sold | $980,000 | 0.0% | $197 / Sq Ft |
| 12/09/2022 12/09/22 | For Sale | $980,000 | -- | $197 / Sq Ft |
Deed History
| Date | Type | Sale Price | Title Company |
|---|---|---|---|
| Special Warranty Deed | $980,000 | -- | |
| Interfamily Deed Transfer | -- | Unified Title Company Of Nor | |
| Warranty Deed | $652,500 | Unified Title Company Of Nor | |
| Warranty Deed | $102,000 | -- | |
| Warranty Deed | $98,700 | -- | |
| Quit Claim Deed | -- | -- | |
| Warranty Deed | $155,100 | -- |
Mortgage History
| Date | Status | Loan Amount | Loan Type |
|---|---|---|---|
| Previous Owner | $346,000 | New Conventional | |
| Previous Owner | $417,000 | New Conventional | |
| Previous Owner | $417,000 | Unknown | |
| Previous Owner | $417,000 | Purchase Money Mortgage | |
| Previous Owner | $60,000 | Credit Line Revolving | |
| Previous Owner | $360,000 | Unknown | |
| Previous Owner | $500,000 | Construction | |
| Previous Owner | $98,700 | Purchase Money Mortgage |
Similar Homes in Windsor, CO
Source: IRES MLS
MLS Number: 1031165
APN: 86233-21-020
- 6811 Spanish Bay Dr
- 5274 Coral
- 6771 Crooked Stick Dr
- 6780 Crooked Stick Dr
- 7007 Spanish Bay Dr
- 8383 Castaway Dr
- 6650 Murano Dr
- 8388 Castaway Dr
- 6531 Aberdour Cir
- 6747 Murano Ct
- 6741 Bandon Dunes Dr
- 8412 Cromwell Cir
- 8211 Lighthouse Lane Ct
- 6809 Pumpkin Ridge Dr
- 8130 Scenic Ridge Dr
- 7225 Royal Country Down Dr
- 8465 Cromwell Dr Unit 1
- 8465 Cromwell Dr Unit 4
- 8356 Louden Cir
- 8119 Lighthouse Ln
