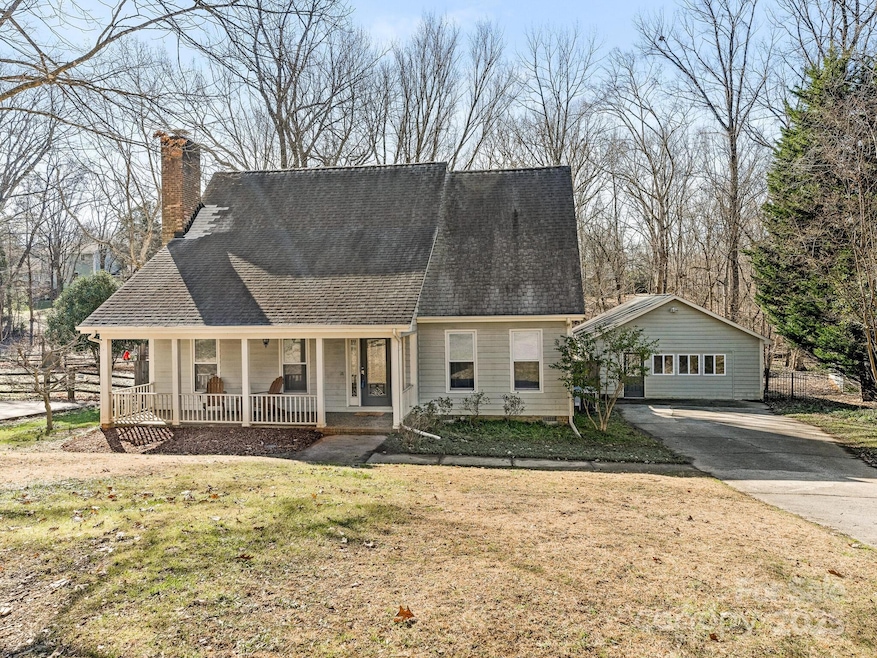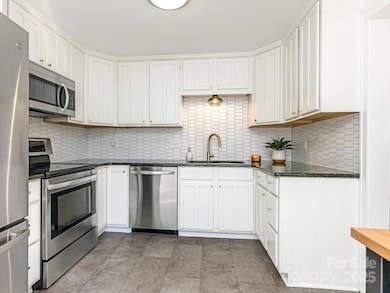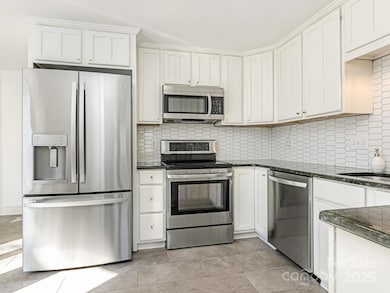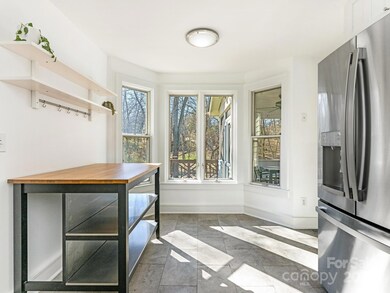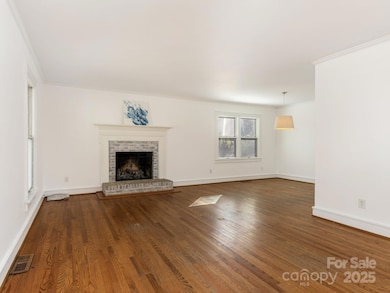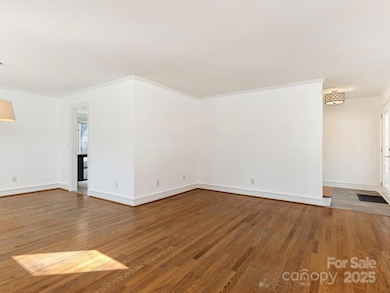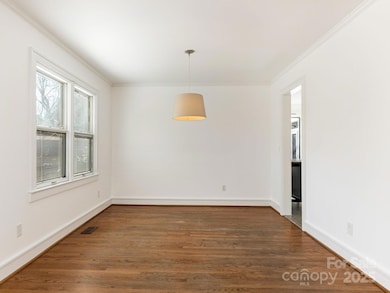
8406 Tifton Rd Charlotte, NC 28226
McAlpine NeighborhoodHighlights
- Deck
- Wood Flooring
- Separate Outdoor Workshop
- Traditional Architecture
- Screened Porch
- 2 Car Detached Garage
About This Home
As of March 2025Charming 1.5 story home w/rocking chair front porch & access to McMullen Creek Parkway in your own back yard!! Primary bedroom on main features hardwood floors & WIC. Custom ensuite bathroom offers tile floors, dual vanity w/solid surface counters, white cabinetry w/abundant storage & jetted garden tub/shower. Spacious living room/dining room combo features beautiful hardwood floors. Updated kitchen boasts stainless appliances, tile backsplash, white cabinets, granite counters & lovely bay window overlooking back yard. Inviting screen porch & deck area overlook flat, private back yard. Large secondary bedrooms up offer abundant closet space & walk-in attic storage. Hardwood floors throughout upstairs & flex space could be a study or reading nook. Upstairs bathroom offers tub/shower combo, tile floors & single vanity. Gas water heater replaced 6/2024. Sump pump & french drain added recently. Refrigerator, washer/dryer convey! Easy access to shopping, great schools, restaurants & I-485!
Last Agent to Sell the Property
EXP Realty LLC Ballantyne Brokerage Phone: 704-609-7359 License #191032

Home Details
Home Type
- Single Family
Est. Annual Taxes
- $3,192
Year Built
- Built in 1980
Lot Details
- Lot Dimensions are 82x22x125x261
- Fenced
- Property is zoned R-12(CD)
Parking
- 2 Car Detached Garage
- Driveway
Home Design
- Traditional Architecture
- Wood Siding
Interior Spaces
- 1.5-Story Property
- Gas Fireplace
- Insulated Windows
- Living Room with Fireplace
- Screened Porch
- Pull Down Stairs to Attic
Kitchen
- Self-Cleaning Oven
- Electric Range
- Microwave
- Dishwasher
- Disposal
Flooring
- Wood
- Tile
Bedrooms and Bathrooms
- Walk-In Closet
- Garden Bath
Laundry
- Laundry Room
- Electric Dryer Hookup
Basement
- Sump Pump
- French Drain
- Crawl Space
Outdoor Features
- Deck
- Separate Outdoor Workshop
Schools
- Endhaven Elementary School
- Quail Hollow Middle School
- Ballantyne Ridge High School
Utilities
- Central Air
- Heat Pump System
- Gas Water Heater
Community Details
- Innisfree Subdivision
Listing and Financial Details
- Assessor Parcel Number 221-391-05
Map
Home Values in the Area
Average Home Value in this Area
Property History
| Date | Event | Price | Change | Sq Ft Price |
|---|---|---|---|---|
| 03/12/2025 03/12/25 | Sold | $420,000 | -4.5% | $230 / Sq Ft |
| 02/01/2025 02/01/25 | For Sale | $440,000 | -- | $241 / Sq Ft |
Tax History
| Year | Tax Paid | Tax Assessment Tax Assessment Total Assessment is a certain percentage of the fair market value that is determined by local assessors to be the total taxable value of land and additions on the property. | Land | Improvement |
|---|---|---|---|---|
| 2023 | $3,192 | $401,300 | $80,000 | $321,300 |
| 2022 | $2,834 | $280,700 | $70,000 | $210,700 |
| 2021 | $2,823 | $280,700 | $70,000 | $210,700 |
| 2020 | $2,816 | $280,700 | $70,000 | $210,700 |
| 2019 | $2,800 | $280,700 | $70,000 | $210,700 |
| 2018 | $2,229 | $164,300 | $40,000 | $124,300 |
| 2017 | $2,190 | $164,300 | $40,000 | $124,300 |
| 2016 | $2,180 | $164,300 | $40,000 | $124,300 |
| 2015 | $2,169 | $164,300 | $40,000 | $124,300 |
| 2014 | $2,172 | $164,300 | $40,000 | $124,300 |
Mortgage History
| Date | Status | Loan Amount | Loan Type |
|---|---|---|---|
| Open | $336,000 | New Conventional | |
| Closed | $336,000 | New Conventional | |
| Previous Owner | $188,600 | New Conventional | |
| Previous Owner | $188,000 | New Conventional | |
| Previous Owner | $194,750 | New Conventional | |
| Previous Owner | $175,500 | Purchase Money Mortgage | |
| Previous Owner | $99,481 | Unknown | |
| Previous Owner | $15,075 | Unknown |
Deed History
| Date | Type | Sale Price | Title Company |
|---|---|---|---|
| Warranty Deed | $420,000 | Investors Title | |
| Warranty Deed | $420,000 | Investors Title | |
| Warranty Deed | $210,000 | None Available | |
| Warranty Deed | $191,000 | None Available | |
| Warranty Deed | $195,000 | None Available |
Similar Homes in the area
Source: Canopy MLS (Canopy Realtor® Association)
MLS Number: 4217357
APN: 221-391-05
- 7500 Soaringfree Ln
- 11041 Cedar View Rd Unit 8321
- 11901 Rock Canyon Dr
- 8224 Park Vista Cir
- 11914 Rock Canyon Dr
- 11022 Harrowfield Rd
- 11024 Harrowfield Rd
- Lot 60 Timbercrest Ln
- 11121 Timber Hill Ct
- 11020 Carmel Crossing Rd
- 10849 Flat Iron Rd Unit 11
- 11063 Running Ridge Rd
- 10961 Carmel Crossing Rd
- 11015 Harrowfield Rd
- 11121 Harrowfield Rd
- 10945 Carmel Crossing Rd
- 11116 Vista Canyon Dr
- 10967 Harrowfield Rd
- 10963 Harrowfield Rd Unit 8045
- 11163 Harrowfield Rd Unit 8198
