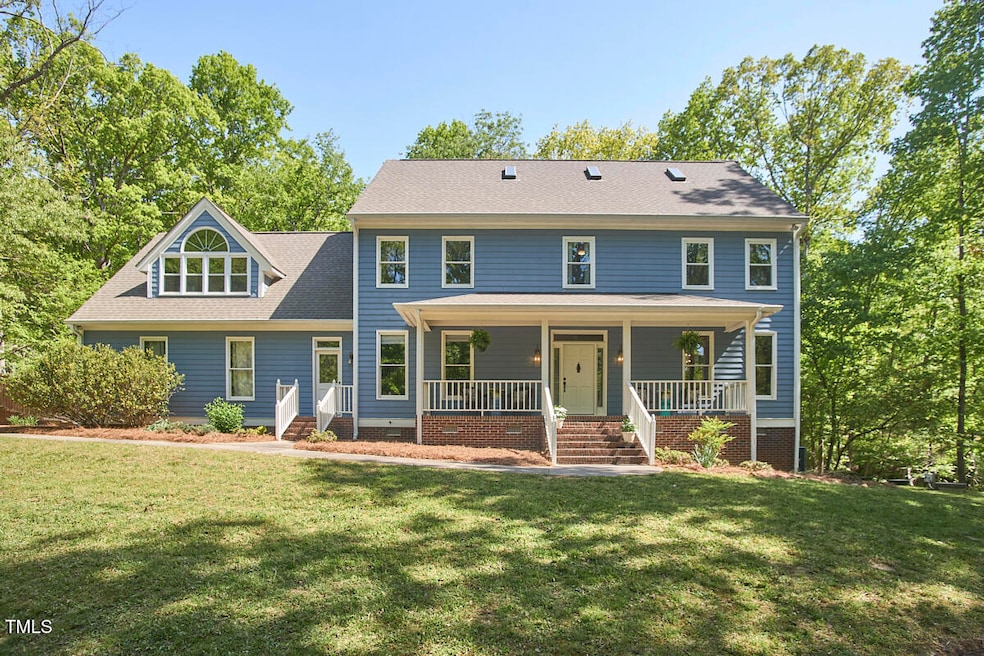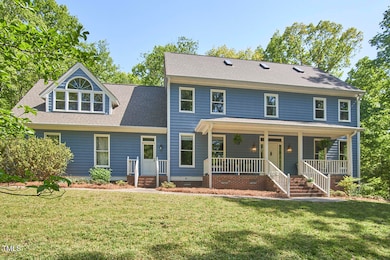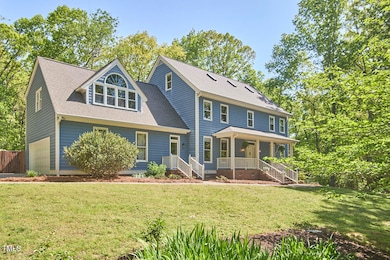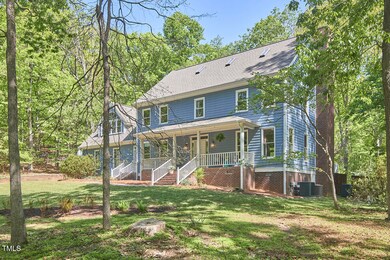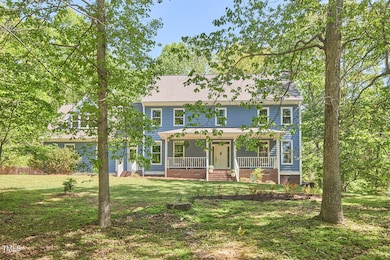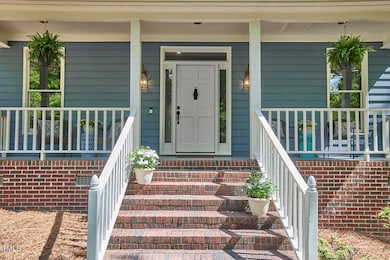8407 Millers Bend Bahama, NC 27503
Estimated payment $4,810/month
Highlights
- Popular Property
- Wood Burning Stove
- Wood Flooring
- Deck
- Traditional Architecture
- 1 Fireplace
About This Home
Looking for some peace in these chaotic times? Maybe a private retreat where you can tune out all the talk of tariffs and the only sounds you will hear are the hoots of an owl or the gentle steps of a foal? Just a 20-minute drive up Guess Road from I-85, this 3.39-acre sanctuary offers quietude, 1,400 square feet of porch, deck, and patio, and just a short stroll down the road to the 391-acre Little River Regional Park and Natural Area. The home itself offers more than 4,000 square feet of elegant modernized living. The renovated kitchen is perfectly organized, with plenty of storage. The large central island offers ample area to prep that sourdough you've always meant to start. Don't miss the built-in desk in the kitchen and the spacious breakfast area that overlooks the deck and verdant backyard. Upstairs find the primary bedroom and bathroom, a cozy oasis that, with all the windows, feels like an escape to a treehouse. There are three additional bedrooms, another bathroom, and a bonus room with bar. The third floor could be a guest room (it has a half bath!) or a workout/yoga/meditation studio or the ideal setting for remote work life. You decide! There is a great drop zone just off the two-car garage plus a dedicated laundry room. You will never run out of storage options in this house, with its many large closets. And don't miss the laundry chute on the second floor! The current owners kept chickens in the coop just up the hill from the driveway. Numerous updates include Kinetico water softening and purifying system ('24), new washer and dishwasher ('22), new cooktop ('21), updated primary bathroom ('25), fresh interior paint throughout. In these trying times, protecting your peace is essential. Millers Bend is the sanctuary you seek.
Open House Schedule
-
Saturday, April 26, 20251:00 to 3:00 pm4/26/2025 1:00:00 PM +00:004/26/2025 3:00:00 PM +00:00Add to Calendar
Home Details
Home Type
- Single Family
Est. Annual Taxes
- $4,309
Year Built
- Built in 1992 | Remodeled
Lot Details
- 3.39 Acre Lot
- Cul-De-Sac
- Back Yard Fenced
- Many Trees
Parking
- 2 Car Attached Garage
- Inside Entrance
- Side Facing Garage
- 2 Open Parking Spaces
Home Design
- Traditional Architecture
- Block Foundation
- Shingle Roof
- Architectural Shingle Roof
- Masonite
Interior Spaces
- 4,086 Sq Ft Home
- 3-Story Property
- Bar Fridge
- Ceiling Fan
- 1 Fireplace
- Wood Burning Stove
- Family Room
- Living Room
- Breakfast Room
- Dining Room
- Bonus Room
- Basement
- Crawl Space
Kitchen
- Eat-In Kitchen
- Breakfast Bar
- Electric Oven
- Cooktop
- Dishwasher
- Kitchen Island
- Granite Countertops
Flooring
- Wood
- Carpet
- Tile
Bedrooms and Bathrooms
- 4 Bedrooms
- Walk-In Closet
- Double Vanity
- Walk-in Shower
Laundry
- Laundry Room
- Dryer
- Washer
Outdoor Features
- Deck
- Patio
- Fire Pit
- Rain Gutters
- Front Porch
Schools
- Mangum Elementary School
- Carrington Middle School
- Northern High School
Utilities
- Central Heating and Cooling System
- Well
- Septic Tank
- Septic System
Community Details
- No Home Owners Association
Listing and Financial Details
- Assessor Parcel Number 0817-26-1361
Map
Home Values in the Area
Average Home Value in this Area
Tax History
| Year | Tax Paid | Tax Assessment Tax Assessment Total Assessment is a certain percentage of the fair market value that is determined by local assessors to be the total taxable value of land and additions on the property. | Land | Improvement |
|---|---|---|---|---|
| 2024 | $4,309 | $430,800 | $86,574 | $344,226 |
| 2023 | $4,077 | $430,800 | $86,574 | $344,226 |
| 2022 | $3,911 | $430,800 | $86,574 | $344,226 |
| 2021 | $3,650 | $430,800 | $86,574 | $344,226 |
| 2020 | $3,575 | $430,800 | $86,574 | $344,226 |
| 2019 | $3,575 | $430,800 | $86,574 | $344,226 |
| 2018 | $3,311 | $370,597 | $83,734 | $286,863 |
| 2017 | $3,274 | $370,597 | $83,734 | $286,863 |
| 2016 | $3,135 | $370,597 | $83,734 | $286,863 |
| 2015 | $3,454 | $368,501 | $57,982 | $310,519 |
| 2014 | $3,454 | $368,501 | $57,982 | $310,519 |
Property History
| Date | Event | Price | Change | Sq Ft Price |
|---|---|---|---|---|
| 04/18/2025 04/18/25 | For Sale | $799,000 | -- | $196 / Sq Ft |
Deed History
| Date | Type | Sale Price | Title Company |
|---|---|---|---|
| Warranty Deed | $425,000 | None Available | |
| Warranty Deed | $379,500 | Attorney | |
| Warranty Deed | $343,500 | None Available |
Mortgage History
| Date | Status | Loan Amount | Loan Type |
|---|---|---|---|
| Open | $340,000 | New Conventional | |
| Previous Owner | $299,000 | New Conventional | |
| Previous Owner | $303,600 | New Conventional | |
| Previous Owner | $259,000 | New Conventional | |
| Previous Owner | $190,600 | New Conventional | |
| Previous Owner | $224,900 | New Conventional | |
| Previous Owner | $245,000 | Unknown | |
| Previous Owner | $200,000 | Purchase Money Mortgage | |
| Previous Owner | $75,000 | Commercial |
Source: Doorify MLS
MLS Number: 10090231
APN: 189354
- 7427 Guess Rd
- 7415 Guess Rd
- 7421 Guess Rd
- 7433 Guess Rd
- 7610 Buckhorn Rd
- 9625 S Lowell Rd
- 8510 Polaris Dr
- 4811 New Sharon Church Rd
- 7122 Guess Rd
- 7120 Guess Rd
- 7103 Big Horn Dr
- 107 Crescent Hill Ln
- 8636 Johnson Mill Rd
- 5570 Normans Rd
- 494 Terry Rd
- 523 Patrick Rd
- 406 Terry Rd
- 400 Terry Rd
- 6464 Guess Rd
- 10620 N Roxboro Rd
