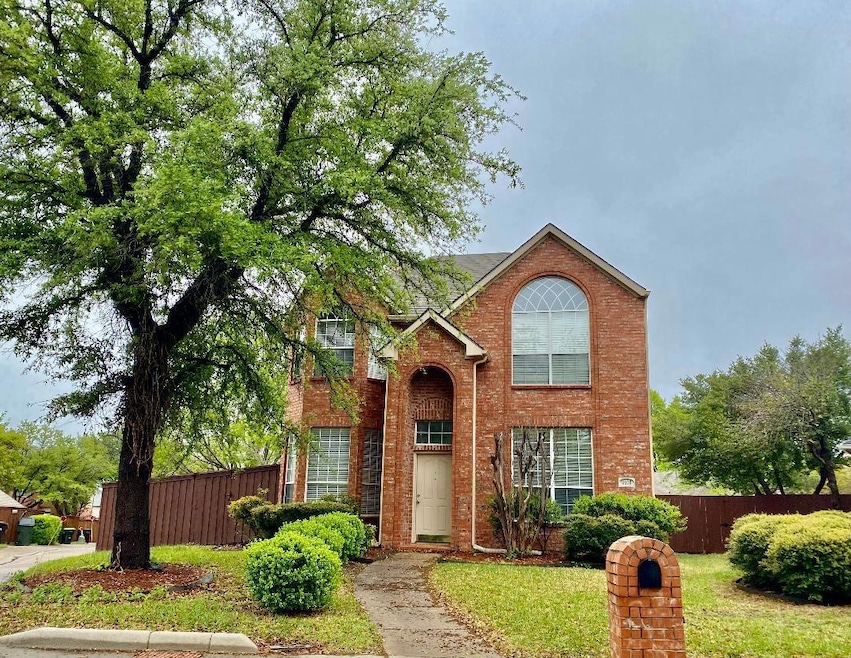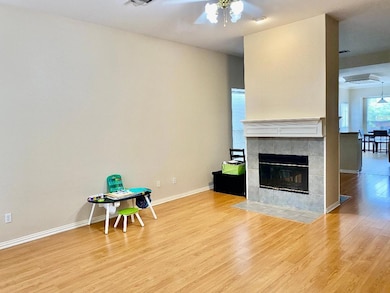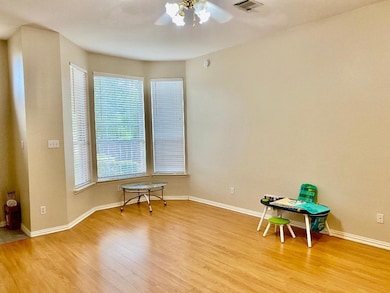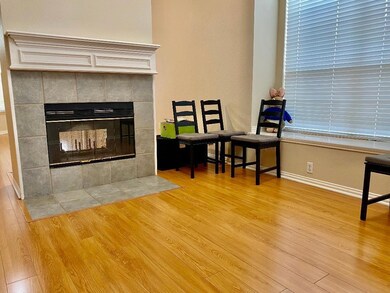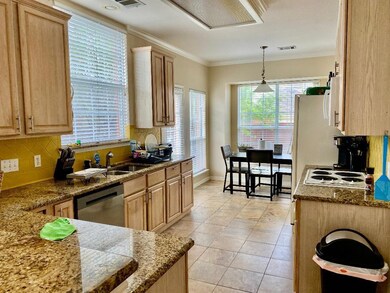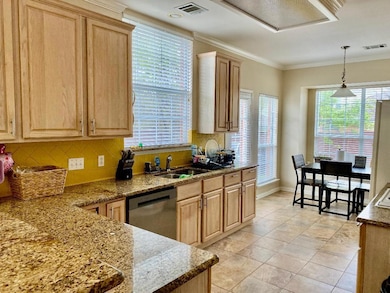8408 Catskill Ct Plano, TX 75025
Russell Creek NeighborhoodHighlights
- Vaulted Ceiling
- Jogging Path
- 2 Car Attached Garage
- Skaggs Elementary School Rated A
- Cul-De-Sac
- 4-minute walk to Russell Creek Greenbelt
About This Home
Home will be updated with flooring in the bedrooms and stairs before the new tenants move in. Master bedroom is downstairs complete with separate tub and shower, large walk-in closet, 3 bedrooms are on level 2 of the home. One of the upstairs bedrooms would make a wonderful office or Gameroom. Wook like flooring on the first floor with open floor plan. Fireplace open to both the living area and the dining area. Lovely fence back yard, situated on a cul-de-sac close to the walking trail and schools: Skaggs Elem, and Rice Middle school, Russell Creek Park, and the Plano Family YMCA. Home includes the washer and dryer; tenant will need to bring the refrigerator. PETS: restrictions small dog or cat. approved by the owner of property. Please text information about pet to the agent. Convenient to 121, shopping, and parks. Minutes form the Legacy West shopping and work areas. Great opportunity to enjoy the benefits of Plano. Home is available in Mid May or earlier. Please review the tenant selection criteria posted on MLS .
Home Details
Home Type
- Single Family
Est. Annual Taxes
- $7,424
Year Built
- Built in 1997
Lot Details
- 4,792 Sq Ft Lot
- Cul-De-Sac
- Wood Fence
- Interior Lot
- Irregular Lot
- Back Yard
Parking
- 2 Car Attached Garage
- Alley Access
- Rear-Facing Garage
- Garage Door Opener
- Driveway
Home Design
- Brick Exterior Construction
- Slab Foundation
Interior Spaces
- 2,055 Sq Ft Home
- 2-Story Property
- Vaulted Ceiling
- Double Sided Fireplace
- Gas Fireplace
- Window Treatments
- Living Room with Fireplace
Kitchen
- Electric Oven
- Electric Cooktop
- Microwave
- Dishwasher
- Disposal
Flooring
- Carpet
- Laminate
- Ceramic Tile
Bedrooms and Bathrooms
- 4 Bedrooms
- Walk-In Closet
Laundry
- Full Size Washer or Dryer
- Dryer
- Washer
Schools
- Skaggs Elementary School
- Rice Middle School
- Jasper High School
Utilities
- Gas Water Heater
- Cable TV Available
Listing and Financial Details
- Residential Lease
- Security Deposit $2,700
- Tenant pays for all utilities, cable TV, electricity, gas, grounds care, insurance
- 12 Month Lease Term
- $50 Application Fee
- Legal Lot and Block 23 / E
- Assessor Parcel Number R317400E02301
Community Details
Overview
- Courtyards At Russell Creek HOA, Phone Number (972) 960-2800
- Courtyards At Russell Creek Ph 1 Subdivision
- Mandatory Home Owners Association
Recreation
- Park
- Jogging Path
Pet Policy
- Pet Size Limit
- 1 Pet Allowed
- Dogs and Cats Allowed
- Breed Restrictions
Map
Source: North Texas Real Estate Information Systems (NTREIS)
MLS Number: 20892491
APN: R-3174-00E-0230-1
- 8416 White Sands Dr
- 8308 Spring Ridge Dr
- 8425 Catskill Ct
- 2908 Loftsmoor Ln
- 3001 Devlin Ridge Dr
- 8300 Hillendale Dr
- 2713 Summit View Dr
- 8309 Sutherland Ln
- 3304 Springbridge Ln
- 2833 Shasta Dr
- 2605 Owl Creek Dr
- 8317 Spring Valley Ln
- 3201 Golden Springs Dr
- 2917 Cherry Spring Ct
- 2916 Cherry Spring Ct
- 3304 Neiman Rd
- 8812 Smokey Dr
- 8901 Smokey Dr
- 3337 Spring Mountain Dr
- 7812 Alderwood Place
