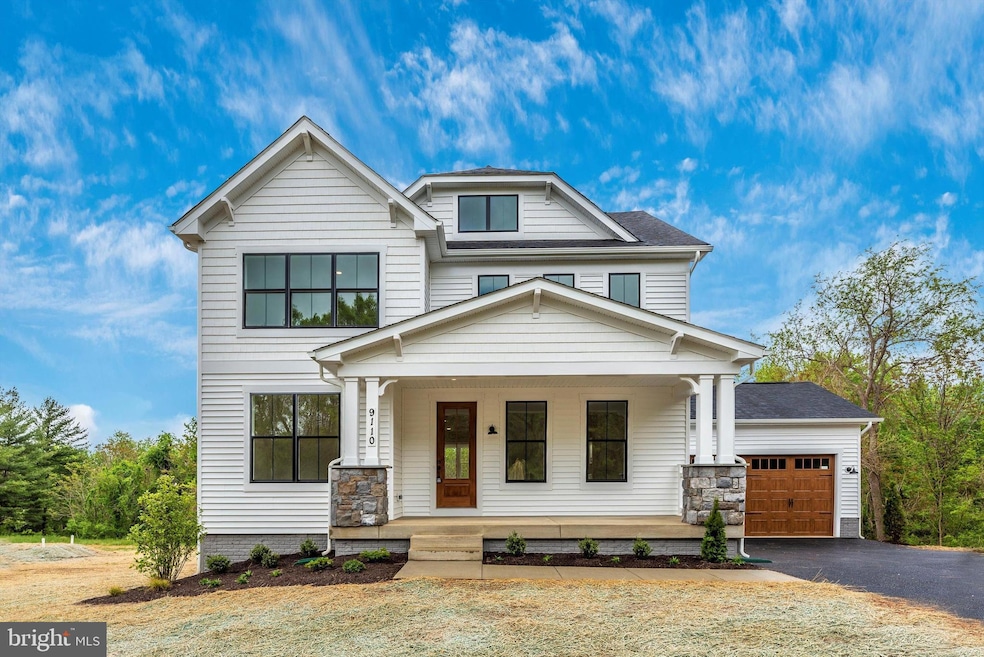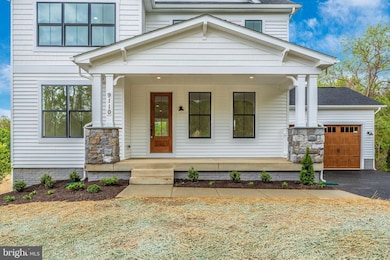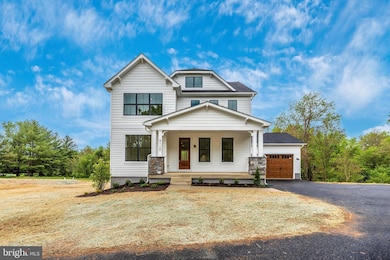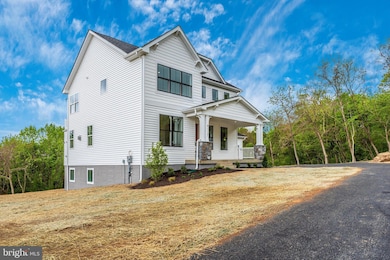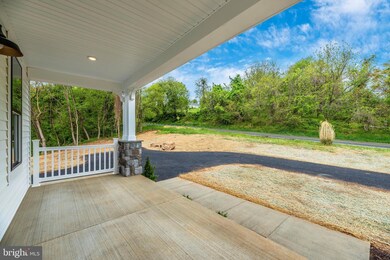
8408 Deborah St Clinton, MD 20735
Rosaryville NeighborhoodEstimated payment $3,595/month
Highlights
- New Construction
- No HOA
- Central Heating
- Colonial Architecture
- 2 Car Direct Access Garage
- Property is in excellent condition
About This Home
TO BE BUILT * * . Let Crosslane Homes Build your Dream Home. This home is positioned on a forest-view lot in Clinton, Maryland. This home will welcome you with a higher grade of materials to include upgraded 7” wide plank flooring, white shaker cabinetry with dovetail joints, soft close drawers, stainless steel appliances, trim details to your liking, optional fireplace with slate and vertical shiplap, included black hardware, plumbing and lighting, optional wood look garage and front doors. The main floor features an open floor plan to entertain and enjoy. The sunroom option as pictured will really open the space up even more! Upstairs you will find the layout is very relaxing, with the owner’s suite offering an optional sitting room, terrace, and deluxe bath with 6’x7’ shower. Construction features include, 2x6 construction, R21 and R49 insulation with foam and air seal package, efficient HVAC system, smart home thermostat, double pane windows, fiberglass doors, 30 year architectural shingles, LED lighting, energy efficient water heater and appliances and more. Call today and schedule your appointment with Crosslane Homes! * * Land and Improvements both included in price. Buyer / Agent to contact the builder regarding purchase options. Finished Recreation Room is included for a limited time.
Home Details
Home Type
- Single Family
Est. Annual Taxes
- $274
Lot Details
- 0.27 Acre Lot
- Property is in excellent condition
- Property is zoned RR
Parking
- 2 Car Direct Access Garage
- Driveway
Home Design
- New Construction
- Colonial Architecture
- Permanent Foundation
- Stone Siding
- Asphalt
Interior Spaces
- 2,450 Sq Ft Home
- Property has 3 Levels
- Partially Finished Basement
Bedrooms and Bathrooms
- 4 Bedrooms
Utilities
- Central Heating
- Not Applied For Permit
Community Details
- No Home Owners Association
- Townsend Subdivision
Listing and Financial Details
- Tax Lot 1
- Assessor Parcel Number 17090860502
Map
Home Values in the Area
Average Home Value in this Area
Tax History
| Year | Tax Paid | Tax Assessment Tax Assessment Total Assessment is a certain percentage of the fair market value that is determined by local assessors to be the total taxable value of land and additions on the property. | Land | Improvement |
|---|---|---|---|---|
| 2024 | $316 | $19,000 | $19,000 | $0 |
| 2023 | $316 | $19,000 | $19,000 | $0 |
| 2022 | $316 | $19,000 | $19,000 | $0 |
| 2021 | $315 | $18,933 | $0 | $0 |
| 2020 | $314 | $18,867 | $0 | $0 |
| 2019 | $313 | $18,800 | $18,800 | $0 |
| 2018 | $313 | $18,800 | $18,800 | $0 |
| 2017 | $313 | $18,800 | $0 | $0 |
| 2016 | -- | $18,800 | $0 | $0 |
| 2015 | $263 | $18,800 | $0 | $0 |
| 2014 | $263 | $18,800 | $0 | $0 |
Property History
| Date | Event | Price | Change | Sq Ft Price |
|---|---|---|---|---|
| 03/12/2025 03/12/25 | Pending | -- | -- | -- |
| 02/17/2024 02/17/24 | For Sale | $639,990 | -- | $261 / Sq Ft |
Deed History
| Date | Type | Sale Price | Title Company |
|---|---|---|---|
| Deed | $30,000 | Buyers Title Inc | |
| Deed | $13,500 | -- | |
| Deed | $13,500 | -- | |
| Deed | -- | -- | |
| Deed | -- | -- | |
| Deed | $3,500 | -- |
Mortgage History
| Date | Status | Loan Amount | Loan Type |
|---|---|---|---|
| Closed | $15,000 | Purchase Money Mortgage |
Similar Homes in the area
Source: Bright MLS
MLS Number: MDPG2104034
APN: 09-0860502
- 0 Deborah St Unit MDPG2059822
- 0 Dangerfield Rd
- 8511 Finbar Dr
- 8506 Cedar Chase Dr
- 9005 Townsend Ln
- 9110 Banleigh Ln
- 9102 New Ascot Ct
- 7506 Clinton Vista Ln
- 7504 Clinton Vista Ln
- 7919 Fox Park Ct
- 9011 Spring Acres Rd
- 7708 Castle Rock Dr
- 7406 Castle Rock Dr
- 9106 Rama Ct
- 0 Clinton Vista Ln
- 9101 Spring Acres Rd
- 7601 Milligan Ln
- 9216 Spring Acres Rd
- 9401 Cheltenham Ave
- 9206 Rama Ct
