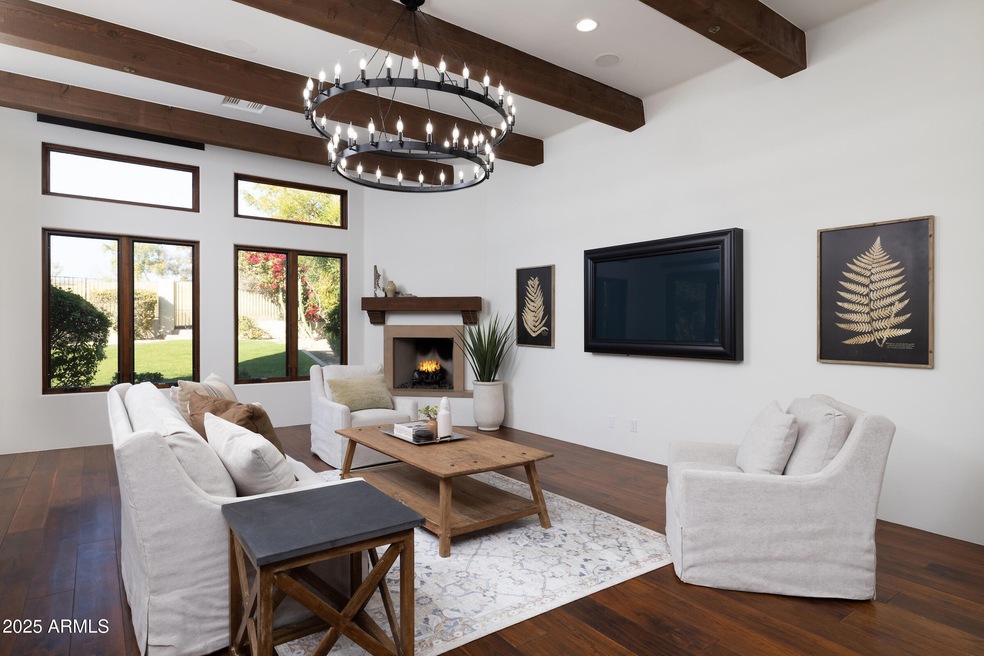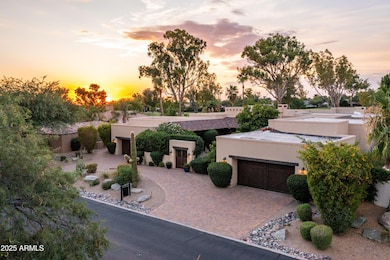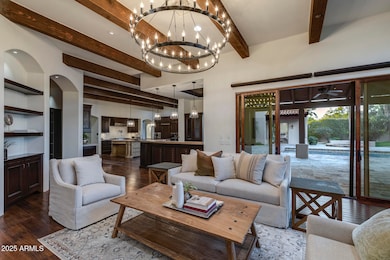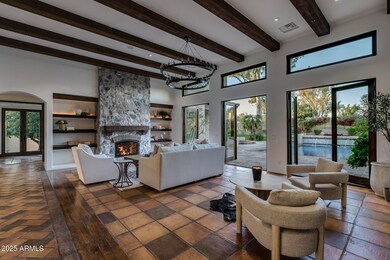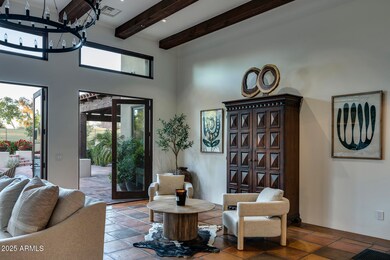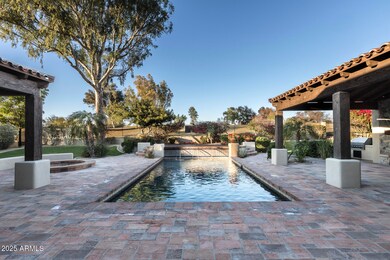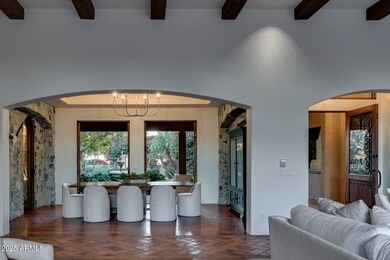
8408 E La Senda Dr Scottsdale, AZ 85255
Pinnacle Peak NeighborhoodHighlights
- Guest House
- On Golf Course
- Heated Spa
- Pinnacle Peak Elementary School Rated A
- Gated with Attendant
- Solar Power System
About This Home
As of April 2025Meticulously refreshed and rejuvenated, this updated Pinnacle Peak Country Club Estates home offers the quintessential North Scottsdale lifestyle with a luxurious organic residence designed for entertaining and intimate gatherings alike, nestled on a golf course lot backing to 3 signature holes of private Pinnacle Peak Country Club golf course. Light and bright finishes including new quartzite Taj Mahal countertops, new Joalice tile backsplash, built-in Miele coffee maker and updated custom lighting hint at the elegant attention to detail, catering to modern living while preserving timeless charm. Open concept living throughout the 6191 square foot residence is optimal for a family, combining private suites including a master retreat with steam shower and second laundry, separate casita that lives as the fourth bedroom or studio, exercise room, media room or detached office space with tranquil spaciousness and areas of relaxation featuring 5 gas fireplaces with custom ironwork. The elegant residence centers around exceptional outdoor living offering an expansive covered patio with stone surround fireplace opening to multiple areas for lounging with misters and an elevated patio overlooking the custom heated pool with water features, perfect for warm summer days. Abundant greenery reveals views of the private golf course fairways while retaining privacy, creating a tranquil setting ideal for unwinding after 18 holes. Life in this private community offers an exclusive experience of the finer things in life with the perfect balance of accessibility and seclusion.
Home Details
Home Type
- Single Family
Est. Annual Taxes
- $15,738
Year Built
- Built in 2011
Lot Details
- 0.57 Acre Lot
- On Golf Course
- Cul-De-Sac
- Private Streets
- Desert faces the front and back of the property
- Wrought Iron Fence
- Block Wall Fence
- Misting System
- Front and Back Yard Sprinklers
- Private Yard
- Grass Covered Lot
HOA Fees
- $192 Monthly HOA Fees
Parking
- 4 Car Garage
- Garage ceiling height seven feet or more
Home Design
- Contemporary Architecture
- Santa Barbara Architecture
- Spanish Architecture
- Roof Updated in 2023
- Wood Frame Construction
- Tile Roof
- Foam Roof
- Stucco
Interior Spaces
- 6,191 Sq Ft Home
- 1-Story Property
- Wet Bar
- Ceiling height of 9 feet or more
- Ceiling Fan
- Skylights
- Gas Fireplace
- Double Pane Windows
- Low Emissivity Windows
- Wood Frame Window
- Living Room with Fireplace
- 3 Fireplaces
- Mountain Views
Kitchen
- Kitchen Updated in 2025
- Eat-In Kitchen
- Breakfast Bar
- Gas Cooktop
- Kitchen Island
Flooring
- Wood
- Stone
- Tile
Bedrooms and Bathrooms
- 4 Bedrooms
- Remodeled Bathroom
- Primary Bathroom is a Full Bathroom
- 6 Bathrooms
- Dual Vanity Sinks in Primary Bathroom
- Bathtub With Separate Shower Stall
Home Security
- Security System Owned
- Smart Home
Pool
- Heated Spa
- Heated Pool
Outdoor Features
- Outdoor Fireplace
- Outdoor Storage
- Built-In Barbecue
Schools
- Pinnacle Peak Preparatory Elementary School
- Mountain Trail Middle School
- Pinnacle High School
Utilities
- Cooling Available
- Zoned Heating
- High Speed Internet
- Cable TV Available
Additional Features
- No Interior Steps
- Solar Power System
- Guest House
Listing and Financial Details
- Tax Lot 6
- Assessor Parcel Number 212-01-278
Community Details
Overview
- Association fees include ground maintenance, street maintenance
- Brown Management Association, Phone Number (480) 539-1396
- Built by Padilla with Signature Builder
- Pinnacle Peak Country Club Estates Subdivision, Custom Floorplan
Recreation
- Golf Course Community
- Bike Trail
Security
- Gated with Attendant
Map
Home Values in the Area
Average Home Value in this Area
Property History
| Date | Event | Price | Change | Sq Ft Price |
|---|---|---|---|---|
| 04/21/2025 04/21/25 | Sold | $3,740,000 | -6.3% | $604 / Sq Ft |
| 02/19/2025 02/19/25 | Price Changed | $3,990,000 | -7.2% | $644 / Sq Ft |
| 01/18/2025 01/18/25 | For Sale | $4,300,000 | -- | $695 / Sq Ft |
Tax History
| Year | Tax Paid | Tax Assessment Tax Assessment Total Assessment is a certain percentage of the fair market value that is determined by local assessors to be the total taxable value of land and additions on the property. | Land | Improvement |
|---|---|---|---|---|
| 2025 | $15,110 | $180,237 | -- | -- |
| 2024 | $15,738 | $171,654 | -- | -- |
| 2023 | $15,738 | $217,430 | $43,480 | $173,950 |
| 2022 | $15,511 | $168,280 | $33,650 | $134,630 |
| 2021 | $15,792 | $158,610 | $31,720 | $126,890 |
| 2020 | $15,350 | $141,220 | $28,240 | $112,980 |
| 2019 | $16,023 | $139,400 | $27,880 | $111,520 |
| 2018 | $16,780 | $142,930 | $28,580 | $114,350 |
| 2017 | $16,899 | $153,900 | $30,780 | $123,120 |
| 2016 | $16,112 | $146,810 | $29,360 | $117,450 |
| 2015 | $15,325 | $142,050 | $28,410 | $113,640 |
Mortgage History
| Date | Status | Loan Amount | Loan Type |
|---|---|---|---|
| Closed | $7,500,000 | Credit Line Revolving | |
| Previous Owner | $1,000,000 | New Conventional | |
| Previous Owner | $300,000 | Future Advance Clause Open End Mortgage | |
| Previous Owner | $1,100,000 | Unknown | |
| Previous Owner | $1,012,500 | Construction | |
| Previous Owner | $417,000 | New Conventional |
Deed History
| Date | Type | Sale Price | Title Company |
|---|---|---|---|
| Interfamily Deed Transfer | -- | Chicago Title Agency | |
| Special Warranty Deed | -- | None Available | |
| Special Warranty Deed | -- | None Available | |
| Interfamily Deed Transfer | -- | Chicago Title | |
| Interfamily Deed Transfer | -- | Chicago Title | |
| Interfamily Deed Transfer | -- | Fidelity Natl Title Ins Co | |
| Interfamily Deed Transfer | -- | Equity Title Agency Inc | |
| Warranty Deed | $625,000 | Equity Title Agency Inc | |
| Interfamily Deed Transfer | -- | None Available |
Similar Homes in Scottsdale, AZ
Source: Arizona Regional Multiple Listing Service (ARMLS)
MLS Number: 6807375
APN: 212-01-278
- 8432 E La Senda Dr
- 8337 E La Senda Dr
- 22619 N La Senda Dr
- 8307 E Vista de Valle
- 23002 N Country Club Trail
- 8406 E Calle Buena Vista
- 8520 E Via Montoya
- 8530 E Via Montoya
- 8565 E Vista Del Lago
- 22402 N 84th Place
- 23006 N 86th St
- 8624 E Clubhouse Way
- 8623 E Clubhouse Way
- 23335 N Country Club Trail
- 23014 N 86th St
- 8262 E Vista de Valle
- 8124 E Paraiso Dr Unit 2
- 22218 N La Senda Dr
- 8638 E Paraiso Dr
- 23405 N 84th St
