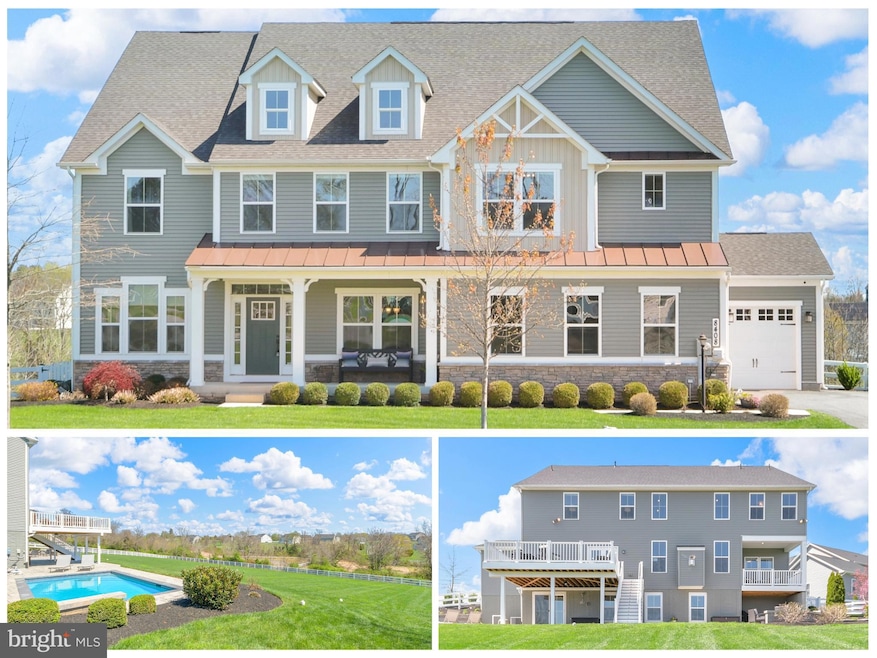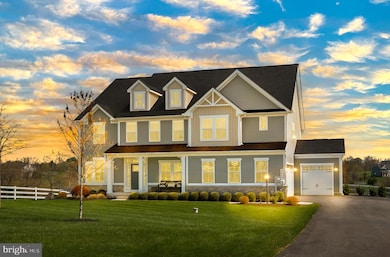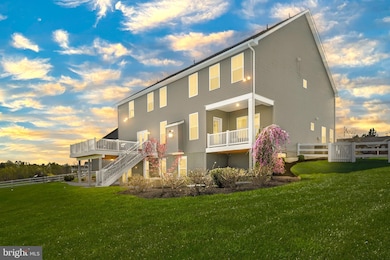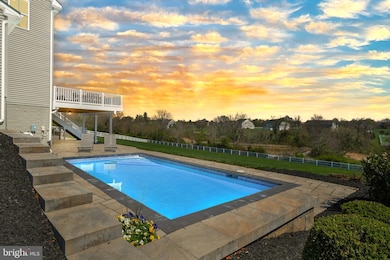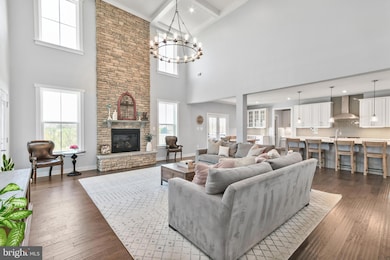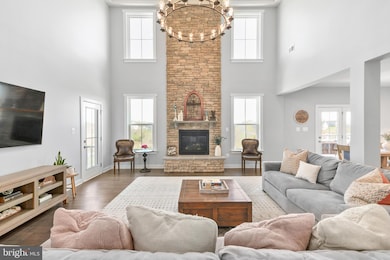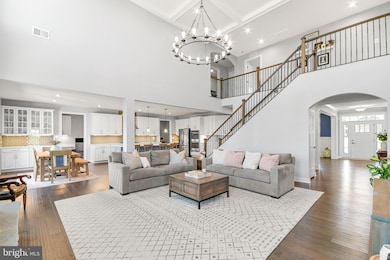
8408 Sandia Ct Frederick, MD 21704
Estimated payment $10,217/month
Highlights
- Popular Property
- In Ground Pool
- 1.1 Acre Lot
- Urbana Elementary School Rated A
- Eat-In Gourmet Kitchen
- Open Floorplan
About This Home
Welcome to your dream home—a breathtaking 7-bedroom, 5-bathroom estate perfectly positioned on a 1.1-acre fenced lot with beautiful views, a sparkling in-ground pool, and over 6,000 square feet. This is more than just a home—it's a lifestyle upgrade, where every detail has been curated to offer elegance, comfort, and functionality in equal measure. Whether you're hosting unforgettable gatherings, enjoying quiet family nights, or working from home, this stunning property offers the perfect blend of high-end finishes and practical spaces, making it truly one-of-a-kind. Step into a light-filled foyer, and immediately to your left, behind French doors, you'll find a dedicated office—a private retreat ideal for remote work, reading, or planning the day ahead. Across the hall, a formal dining room provides a refined setting for dinner parties, holiday meals, and everything in between. The main level also features a spacious bedroom with a connected full bathroom, perfect for guests or multi-generational living. At the heart of the home, you'll discover the two-story family room, a show-stopping space with a coffered ceiling, a dramatic floor-to-ceiling stone fireplace, and oversized windows that bathe the room in natural light. This open and airy living area seamlessly connects to the kitchen and upper balcony, making it a true gathering place for family and friends. The gourmet kitchen is the centerpiece of the home. A large center island offers ample prep and seating space, while the cooktop, double wall ovens, and sleek stainless-steel appliances—including a built-in wine fridge—provide all the tools you need to cook and entertain in style.Enjoy meals in the sunny eat-in area with deck access, perfect for al fresco dining or weekend grilling. And just steps away, you'll find one of the home's most functional features—a large mudroom area that goes far beyond expectations. Behind the kitchen, this versatile space includes a walk-in pantry with custom shelving for optimal organization, a built-in workstation, and convenient access to both garages. It's the perfect drop zone and command center for busy lives. The upper level boasts five generously sized bedrooms, including a luxurious primary suite designed for total relaxation. With a tray ceiling, cozy sitting area with custom built-ins, and two spacious walk-in closets, this owner’s retreat is both elegant and inviting. The spa-inspired en-suite bathroom is an everyday indulgence, complete with dual vanities, a soaking tub, and an oversized walk-in shower with upgraded tile and finishes. An additional upstairs bedroom features its own walk-in closet and private en-suite bathroom, offering privacy and comfort for guests or older children. Three additional bedrooms share a well-appointed hall bath, providing ample space for family or guests. You’ll also appreciate the upstairs laundry room, outfitted with built-in cabinetry for convenience and organization. Head down to the fully finished walk-out basement, where possibilities abound! This level offers a sprawling recreation room, ideal for movie nights, game days, or simply relaxing. Entertain in style at the custom bar, outfitted with all the bells and whistles—a statement piece that elevates any gathering. Tucked around the corner is a separate playroom or hobby room, a flexible space perfect for crafting, kids' activities, or working out. An additional bedroom with stunning custom trim work on the wall and a full bathroom round out the lower level. Step outside and fall in love with your very own private paradise. The in-ground pool offers endless summer fun, relaxation, and unforgettable memories! Whether you're lounging by the pool, dining on the deck, sipping coffee on the balcony, or simply enjoying the beautiful views from your own backyard, this outdoor space offers serenity and style like no other. Don’t miss your chance to own a home that truly has it all. Welcome to 8408 Sandia Ct... welcome HOME!
Home Details
Home Type
- Single Family
Est. Annual Taxes
- $11,153
Year Built
- Built in 2018
Lot Details
- 1.1 Acre Lot
- Extensive Hardscape
- Property is in excellent condition
HOA Fees
- $96 Monthly HOA Fees
Parking
- 3 Car Attached Garage
- 4 Driveway Spaces
- Front Facing Garage
- Side Facing Garage
- Garage Door Opener
Home Design
- Colonial Architecture
- Craftsman Architecture
- Blown-In Insulation
- Architectural Shingle Roof
- Vinyl Siding
- Concrete Perimeter Foundation
Interior Spaces
- Property has 3 Levels
- Open Floorplan
- Wet Bar
- Built-In Features
- Chair Railings
- Crown Molding
- Wainscoting
- Recessed Lighting
- Stone Fireplace
- Gas Fireplace
- Mud Room
- Entrance Foyer
- Family Room Off Kitchen
- Formal Dining Room
- Den
- Recreation Room
- Hobby Room
- Walk-Out Basement
Kitchen
- Eat-In Gourmet Kitchen
- Breakfast Area or Nook
- Built-In Double Oven
- Cooktop
- Built-In Microwave
- Dishwasher
- Stainless Steel Appliances
- Kitchen Island
- Upgraded Countertops
- Disposal
Flooring
- Wood
- Carpet
- Ceramic Tile
Bedrooms and Bathrooms
- En-Suite Primary Bedroom
- En-Suite Bathroom
- Walk-In Closet
- Soaking Tub
- Walk-in Shower
Laundry
- Laundry Room
- Laundry on upper level
- Dryer
- Washer
Outdoor Features
- In Ground Pool
- Balcony
- Deck
- Patio
- Porch
Utilities
- Forced Air Heating and Cooling System
- Heat Pump System
- Vented Exhaust Fan
- Community Propane
- Well
- Tankless Water Heater
- Propane Water Heater
- Septic Less Than The Number Of Bedrooms
- Septic Tank
Community Details
- Built by Ryan Homes
- Ramsburg Estates Subdivision, Versailles Floorplan
Listing and Financial Details
- Tax Lot 28
- Assessor Parcel Number 1107595600
Map
Home Values in the Area
Average Home Value in this Area
Tax History
| Year | Tax Paid | Tax Assessment Tax Assessment Total Assessment is a certain percentage of the fair market value that is determined by local assessors to be the total taxable value of land and additions on the property. | Land | Improvement |
|---|---|---|---|---|
| 2024 | $11,068 | $912,700 | $230,000 | $682,700 |
| 2023 | $10,118 | $869,400 | $0 | $0 |
| 2022 | $9,639 | $826,100 | $0 | $0 |
| 2021 | $8,836 | $782,800 | $230,000 | $552,800 |
| 2020 | $8,836 | $753,267 | $0 | $0 |
| 2019 | $8,493 | $723,733 | $0 | $0 |
| 2018 | $1,588 | $135,500 | $135,500 | $0 |
Property History
| Date | Event | Price | Change | Sq Ft Price |
|---|---|---|---|---|
| 04/24/2025 04/24/25 | For Sale | $1,650,000 | -- | $270 / Sq Ft |
Deed History
| Date | Type | Sale Price | Title Company |
|---|---|---|---|
| Deed | $867,223 | Nvr Settlement Services Inc | |
| Deed | $225,416 | Nvr Settlementervices Inc |
Mortgage History
| Date | Status | Loan Amount | Loan Type |
|---|---|---|---|
| Open | $669,600 | New Conventional | |
| Closed | $668,850 | New Conventional | |
| Closed | $679,650 | New Conventional |
Similar Homes in Frederick, MD
Source: Bright MLS
MLS Number: MDFR2061372
APN: 07-595600
- 2718 Laura Dr
- 3356 Park Mills Rd
- 8651 Shady Pines Dr
- 2767 Lynn St
- 3313 Stone Barn Dr
- 8611 Burnt Hickory Cir
- 2994 Hope Mills Ln
- 3606 Timber Green Dr
- 3637 Red Sage Way N
- 3685 Moonglow Ct
- 3603 Urbana Pike
- 3571 Katherine Way
- 3577 Bremen St
- 3647 Islington St
- 3640 Islington St
- 3107 Flint Hill Rd
- 3403 Mantz Ln
- 3656 Tavistock Rd
- 3551 Worthington Blvd
- 8814 Lew Wallace Rd
