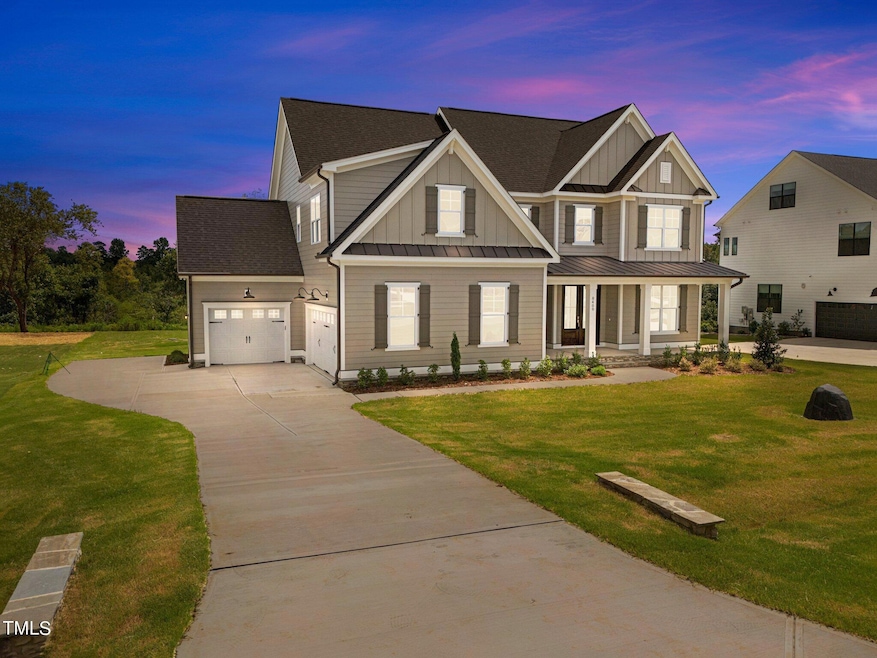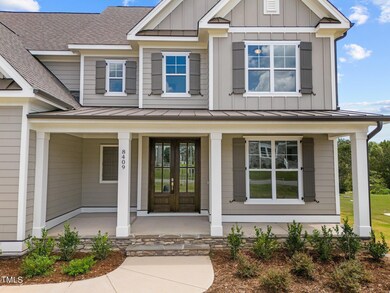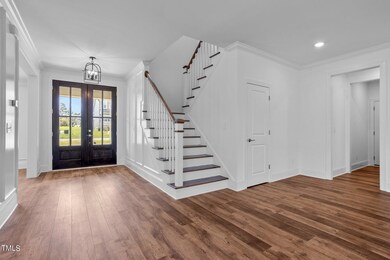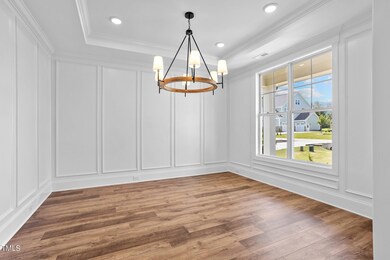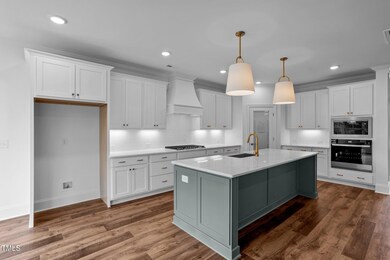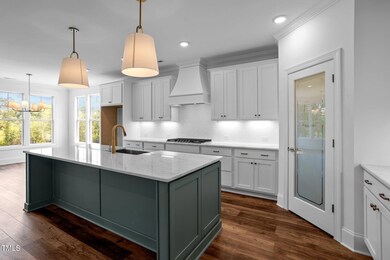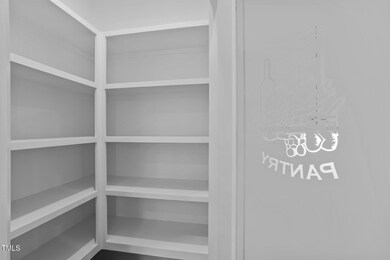
8409 Brady Pointe Rd Fuquay-Varina, NC 27526
Highlights
- New Construction
- Transitional Architecture
- Bonus Room
- Willow Springs Elementary School Rated A
- Main Floor Bedroom
- Granite Countertops
About This Home
As of October 20241st Floor Guest In-Law Suite! .7 Acre Home Site! 3 Car Garage! Kit: Large Blue Painted Center Island w/Breakfast Bar, Accent Pendant Lights, Custom White Painted Cabints w/Cove Crown Trim & Soft Close Feature, Subway Tile Backspalsh, Crown Molding, Stainless Steel Appls Incl Gas Cooktop, MW & DW! Open to Breakfast Nook w/Slider to Rear Covered Porch! Owner's Suite: LVP flooring, Trey Ceiling w/Crown & Custom Accent Wall! Owner's Bath: Tile Flooring, Dual Vanity, Custom Vanity Cabinets , Tile Surround Walk in Shower with Frameless Glass & Large WIC! Fam Room: Offers Granite Surround Gas Log FP w/Mantle & Crown Molding!
Last Buyer's Agent
Non Member
Non Member Office
Home Details
Home Type
- Single Family
Est. Annual Taxes
- $807
Year Built
- Built in 2024 | New Construction
Lot Details
- 0.7 Acre Lot
- Landscaped
- Back and Front Yard
- Property is zoned R-30
HOA Fees
- $67 Monthly HOA Fees
Parking
- 3 Car Attached Garage
- Front Facing Garage
- Side Facing Garage
- Private Driveway
- 3 Open Parking Spaces
Home Design
- Transitional Architecture
- Traditional Architecture
- Brick or Stone Mason
- Permanent Foundation
- Frame Construction
- Shingle Roof
- Shake Siding
- Stone
Interior Spaces
- 3,196 Sq Ft Home
- 2-Story Property
- Crown Molding
- Tray Ceiling
- Ceiling Fan
- Gas Log Fireplace
- Insulated Windows
- Sliding Doors
- Entrance Foyer
- Family Room with Fireplace
- Breakfast Room
- Combination Kitchen and Dining Room
- Bonus Room
- Neighborhood Views
- Pull Down Stairs to Attic
Kitchen
- Eat-In Kitchen
- Breakfast Bar
- Self-Cleaning Oven
- Gas Cooktop
- Range Hood
- Microwave
- Plumbed For Ice Maker
- Dishwasher
- ENERGY STAR Qualified Appliances
- Granite Countertops
Flooring
- Carpet
- Tile
- Luxury Vinyl Tile
Bedrooms and Bathrooms
- 4 Bedrooms
- Main Floor Bedroom
- Walk-In Closet
- In-Law or Guest Suite
- 4 Full Bathrooms
- Double Vanity
- Low Flow Plumbing Fixtures
- Separate Shower in Primary Bathroom
- Soaking Tub
- Bathtub with Shower
- Walk-in Shower
Laundry
- Laundry Room
- Laundry on upper level
- Washer and Electric Dryer Hookup
Eco-Friendly Details
- Energy-Efficient Thermostat
Outdoor Features
- Covered patio or porch
- Rain Gutters
Schools
- Willow Springs Elementary School
- Herbert Akins Road Middle School
- Willow Spring High School
Utilities
- Forced Air Zoned Cooling and Heating System
- Heating System Uses Natural Gas
- Well
- Gas Water Heater
- Septic Tank
- Phone Available
- Cable TV Available
Community Details
- Morgan Pointe HOA
- Built by American Homesmith Triangle
- Morgan Pointe Subdivision, Ft Fisher Floorplan
Listing and Financial Details
- Assessor Parcel Number 0675840967
Map
Home Values in the Area
Average Home Value in this Area
Property History
| Date | Event | Price | Change | Sq Ft Price |
|---|---|---|---|---|
| 10/01/2024 10/01/24 | Sold | $790,000 | 0.0% | $247 / Sq Ft |
| 10/01/2024 10/01/24 | Price Changed | $790,000 | -1.3% | $247 / Sq Ft |
| 09/04/2024 09/04/24 | Pending | -- | -- | -- |
| 08/23/2024 08/23/24 | Price Changed | $800,000 | -3.0% | $250 / Sq Ft |
| 05/10/2024 05/10/24 | For Sale | $825,000 | -- | $258 / Sq Ft |
Tax History
| Year | Tax Paid | Tax Assessment Tax Assessment Total Assessment is a certain percentage of the fair market value that is determined by local assessors to be the total taxable value of land and additions on the property. | Land | Improvement |
|---|---|---|---|---|
| 2024 | $807 | $130,000 | $130,000 | $0 |
| 2023 | $1,014 | $130,000 | $130,000 | $0 |
| 2022 | $0 | $0 | $0 | $0 |
Mortgage History
| Date | Status | Loan Amount | Loan Type |
|---|---|---|---|
| Open | $450,000 | New Conventional |
Deed History
| Date | Type | Sale Price | Title Company |
|---|---|---|---|
| Warranty Deed | $790,000 | None Listed On Document |
Similar Homes in the area
Source: Doorify MLS
MLS Number: 10028527
APN: 0675.04-84-0967-000
- 2968 Tram Rd
- 2949 Tram Rd
- 8116 Hartwood Glen Cir
- 1704 Little Drake Ave
- 7925 N Carolina 55
- 9834 Bitter Melon Dr
- 1924 Edgeleaf Dr
- 7905 Willow Croft Dr
- 8817 Melvin St Unit 27- Clayton
- 8021 Crookneck Dr
- 8820 Melvin St Unit 16- Holly
- 3112 Gold Dust Ln
- 3128 Gold Dust Ln
- 1029 Bellewood Park Dr
- 8932 Buffalo Gourd Ln
- 2105 Attend Crossing
- 2117 Attend Crossing
- 3209 Overhead Ct
- 8740 Maxine St Unit 7 Selma
- 9168 Dupree Meadow Dr Unit 15
