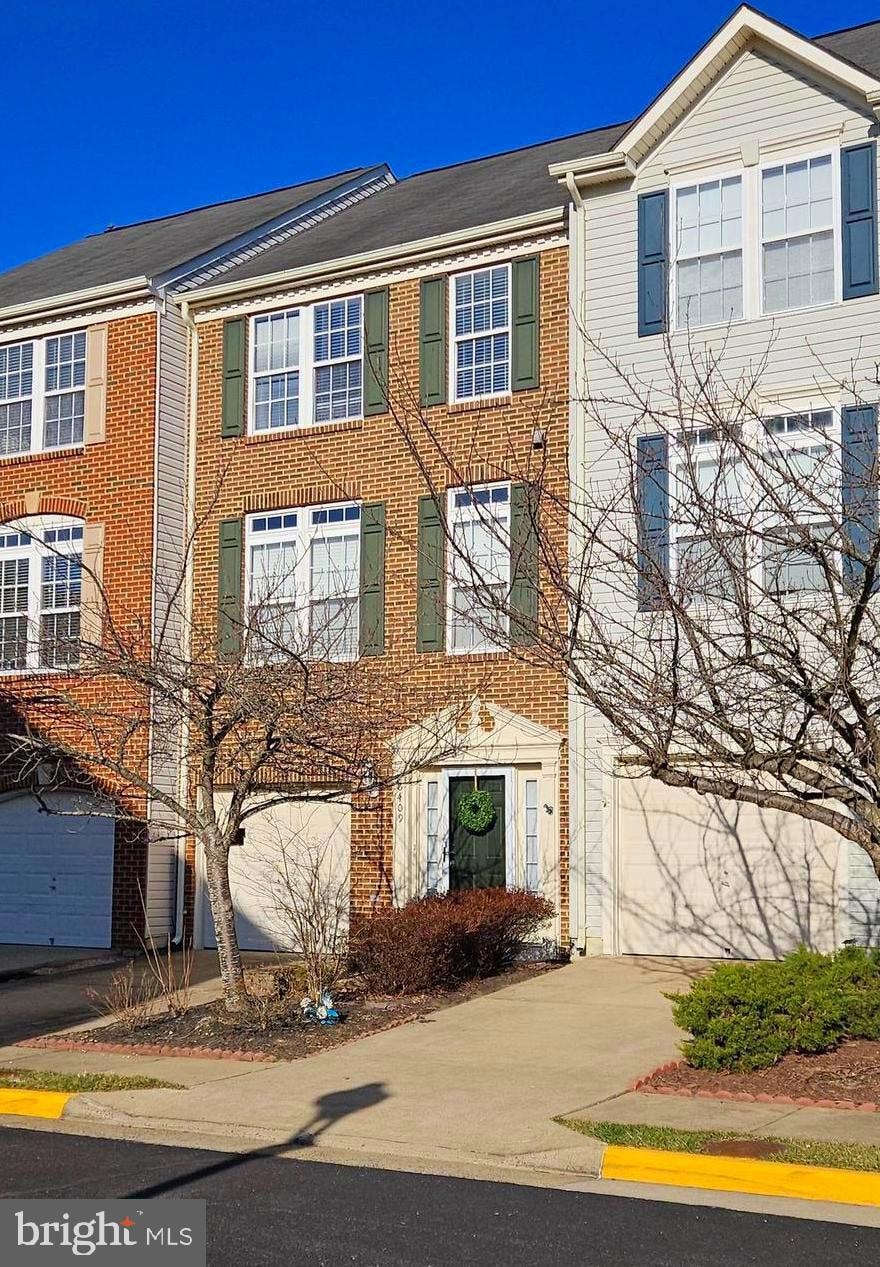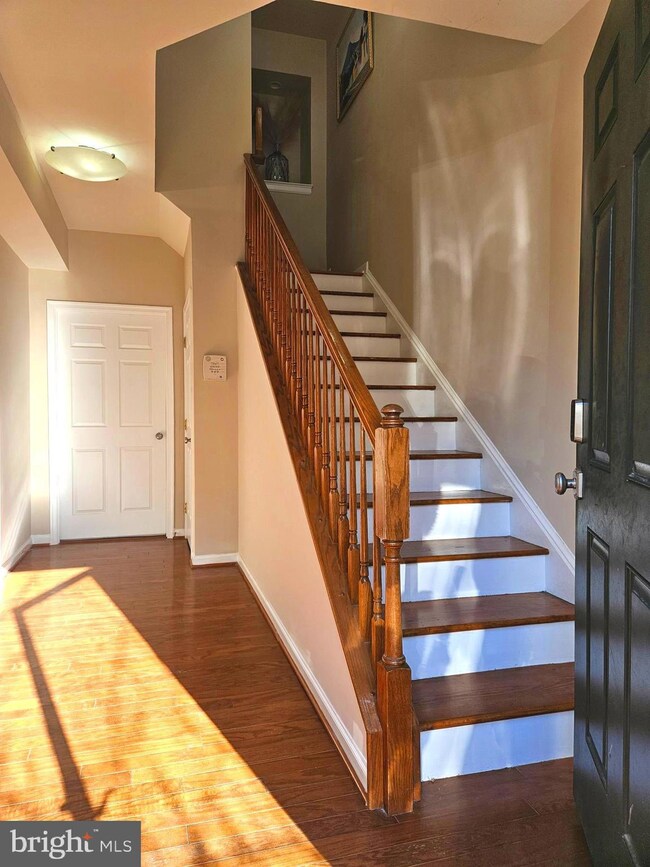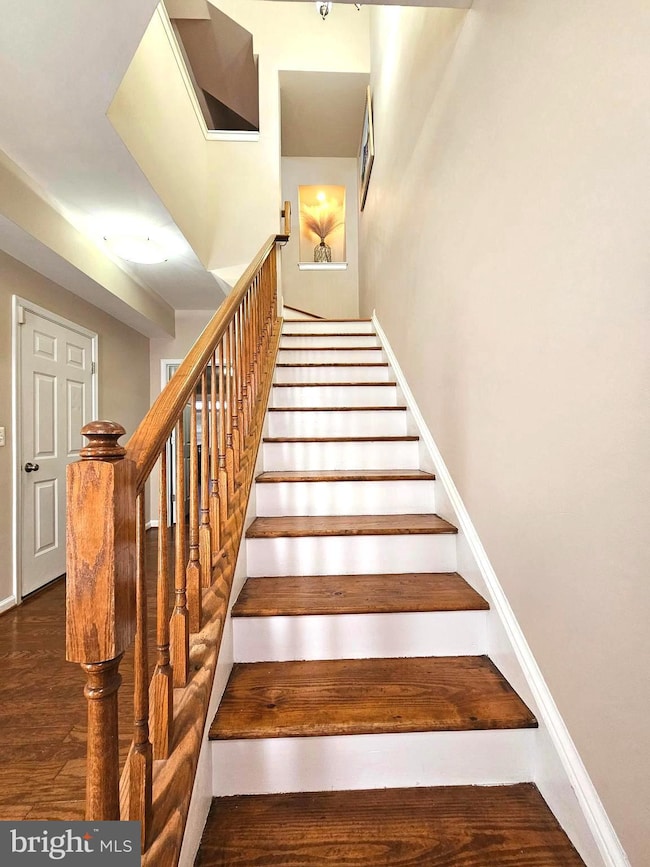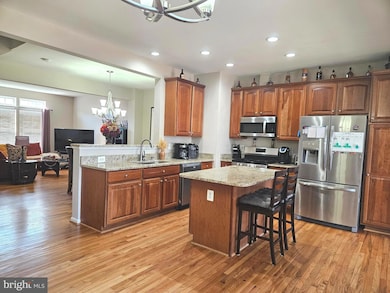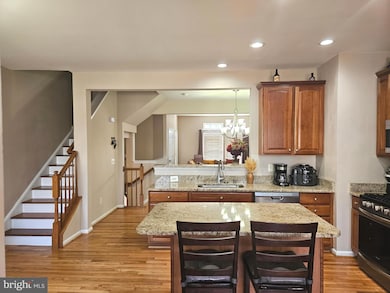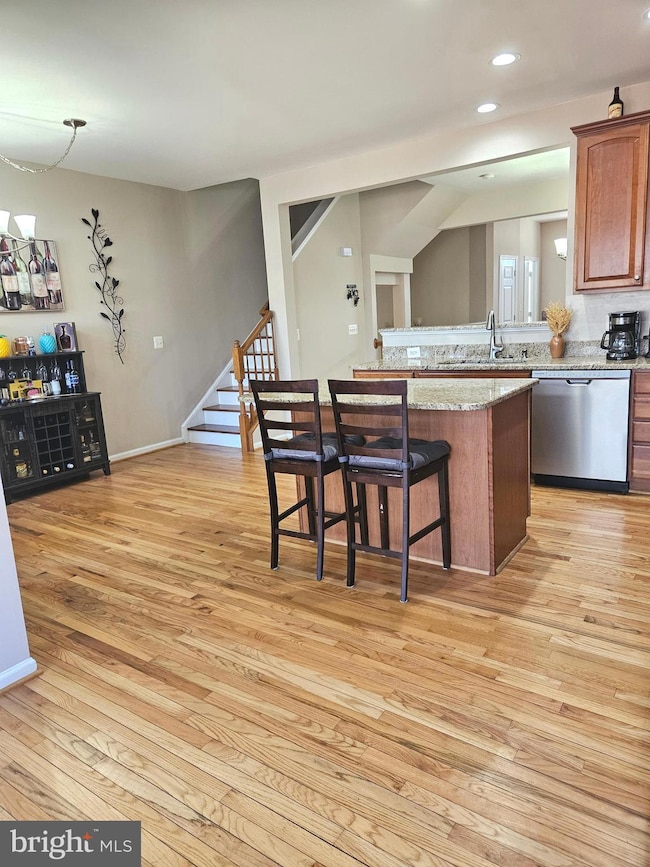
8409 Byers Dr Alexandria, VA 22309
Woodlawn NeighborhoodEstimated payment $3,927/month
Highlights
- Eat-In Gourmet Kitchen
- Traditional Architecture
- 1 Fireplace
- Deck
- Wood Flooring
- 4-minute walk to Woodlawn Park
About This Home
UPDATED, UPDATED, UPDATED!!! Beautiful renovated townhouse nicely centered in Alexandria, located in the ever expanding community of Skyview. This property features 3 bedrooms on the upper level with 2 full bathrooms and a half bath on the main floor. The lower level is enclosed and includes a large room, full bathroom with sitting area which could also be used as a home office or 4th bedroom. This space was previously used as a rental space. Plumbing is ready for a wet bar. Lower level door leads to an open patio space into the huge well manicured courtyard, perfect for kids at play or pets. Freshly painted and newer Bamboo flooring through-out. The living and dining areas are combined, creating an open feel, looking into the large kitchen with a spacious island and granite countertops. A sliding glass door leads to a deck redone in 2024, perfect for warm summer night barbeques and a nice view of the courtyard. This townhome has a private driveway as well a single car garage. Property is in excellent condition. Come see for yourself!! Make it your home today! Showings available anytime from 8am to 3pm Mon-Fri. All other showtimes available with 2 hour notice.
Townhouse Details
Home Type
- Townhome
Est. Annual Taxes
- $4,408
Year Built
- Built in 2004 | Remodeled in 2021
Lot Details
- 1,440 Sq Ft Lot
HOA Fees
- $100 Monthly HOA Fees
Parking
- 1 Car Attached Garage
- Garage Door Opener
- Driveway
Home Design
- Traditional Architecture
- Bump-Outs
- Brick Exterior Construction
- Shingle Roof
- Concrete Perimeter Foundation
Interior Spaces
- 1,680 Sq Ft Home
- Property has 3 Levels
- 1 Fireplace
- Sliding Doors
- Insulated Doors
- Dining Area
Kitchen
- Eat-In Gourmet Kitchen
- Breakfast Area or Nook
- Double Oven
- Electric Oven or Range
- Built-In Microwave
- Dishwasher
- Kitchen Island
- Disposal
Flooring
- Wood
- Carpet
Bedrooms and Bathrooms
- 3 Bedrooms
- En-Suite Bathroom
Laundry
- Laundry on lower level
- Electric Dryer
- Washer
Finished Basement
- Front and Rear Basement Entry
- Natural lighting in basement
Home Security
Outdoor Features
- Deck
- Patio
- Exterior Lighting
Schools
- Woodlawn Elementary School
- Whitman Middle School
- Mount Vernon High School
Utilities
- Forced Air Heating and Cooling System
- Natural Gas Water Heater
- Public Septic
Listing and Financial Details
- Tax Lot 43
- Assessor Parcel Number 1013 34 0043
Community Details
Overview
- Association fees include trash, common area maintenance, lawn care front
- Skyview Park Subdivision
- Property Manager
Amenities
- Common Area
Pet Policy
- Pets Allowed
Security
- Carbon Monoxide Detectors
- Fire and Smoke Detector
Map
Home Values in the Area
Average Home Value in this Area
Tax History
| Year | Tax Paid | Tax Assessment Tax Assessment Total Assessment is a certain percentage of the fair market value that is determined by local assessors to be the total taxable value of land and additions on the property. | Land | Improvement |
|---|---|---|---|---|
| 2024 | $6,400 | $552,470 | $150,000 | $402,470 |
| 2023 | $5,691 | $504,270 | $135,000 | $369,270 |
| 2022 | $5,348 | $467,680 | $120,000 | $347,680 |
| 2021 | $5,104 | $434,960 | $100,000 | $334,960 |
| 2020 | $4,857 | $410,390 | $100,000 | $310,390 |
| 2019 | $4,672 | $394,750 | $100,000 | $294,750 |
| 2018 | $4,427 | $384,990 | $100,000 | $284,990 |
| 2017 | $4,408 | $379,690 | $99,000 | $280,690 |
| 2016 | $4,399 | $379,690 | $99,000 | $280,690 |
| 2015 | $4,237 | $379,690 | $99,000 | $280,690 |
| 2014 | $3,870 | $347,510 | $90,000 | $257,510 |
Property History
| Date | Event | Price | Change | Sq Ft Price |
|---|---|---|---|---|
| 04/04/2025 04/04/25 | For Sale | $620,000 | +53.1% | $369 / Sq Ft |
| 04/25/2018 04/25/18 | Sold | $405,000 | 0.0% | $241 / Sq Ft |
| 04/03/2018 04/03/18 | Pending | -- | -- | -- |
| 04/02/2018 04/02/18 | Price Changed | $405,000 | 0.0% | $241 / Sq Ft |
| 04/02/2018 04/02/18 | For Sale | $405,000 | +2.5% | $241 / Sq Ft |
| 11/09/2017 11/09/17 | Pending | -- | -- | -- |
| 10/27/2017 10/27/17 | For Sale | $395,000 | -- | $235 / Sq Ft |
Deed History
| Date | Type | Sale Price | Title Company |
|---|---|---|---|
| Deed | $405,000 | Ekko Title | |
| Deed | $373,860 | -- |
Mortgage History
| Date | Status | Loan Amount | Loan Type |
|---|---|---|---|
| Open | $424,600 | VA | |
| Closed | $422,500 | VA | |
| Closed | $425,000 | VA | |
| Closed | $405,000 | VA | |
| Previous Owner | $353,600 | Adjustable Rate Mortgage/ARM | |
| Previous Owner | $44,200 | New Conventional | |
| Previous Owner | $299,050 | New Conventional |
Similar Homes in Alexandria, VA
Source: Bright MLS
MLS Number: VAFX2232054
APN: 1013-34-0043
- 8507 Hallie Rose Place Unit 157
- 8517 Towne Manor Ct
- 4453 Pembrook Village Dr Unit 144
- 4903 Shirley St
- 8357L Claremont Woods Dr Unit 8357L
- 4405 Jackson Place
- 8336 Claremont Woods Dr
- 4254 Buckman Rd Unit 1
- 8382 Brockham Dr Unit E
- 8205 Glyn St
- 4300 Buckman Rd Unit D
- 4300H Buckman Rd Unit H
- 8352 Brockham Dr
- 8445 Radford Ave
- 8606 Falkstone Ln
- 8505 Rosemont Cir
- 4223 Main St
- 8643 Gateshead Rd
- 8019 Beckner Ct
- 8432 Richmond Ave
