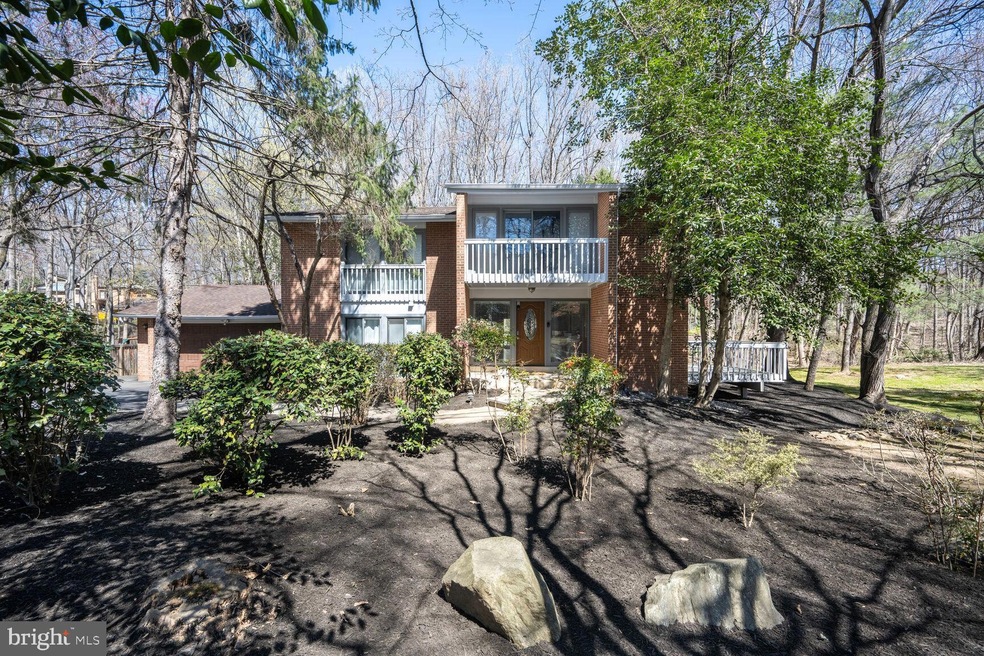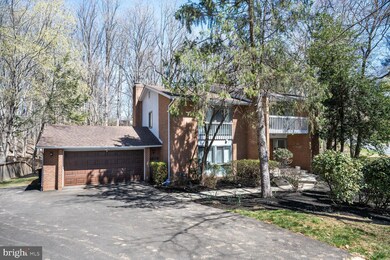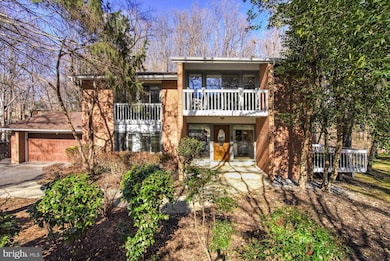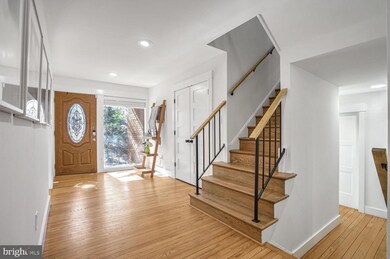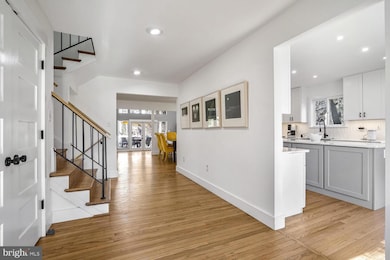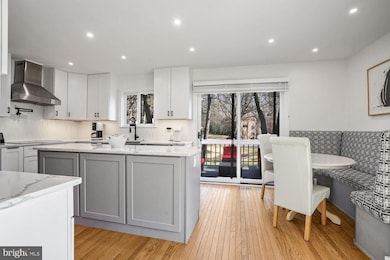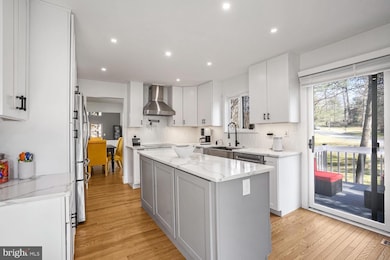
8409 Carlynn Dr Bethesda, MD 20817
Cabin John NeighborhoodEstimated payment $9,877/month
Highlights
- View of Trees or Woods
- Open Floorplan
- Contemporary Architecture
- Bannockburn Elementary School Rated A
- Deck
- Recreation Room
About This Home
New Price Improvement. Great buy with over 5,100 sq ft in the Whitman district. Updated sun-filled contemporary home in tranquil, tree-lined Persimmon Tree. This 6-bedroom 4-bath house has been fully updated and offers an open floor plan that’s perfect for entertaining.
The home has ample spaces for indoor and outdoor enjoyment, including a dining room and living room with floor-to-ceiling windows, and a large deck that overlooks the serene wooded lot. A beautifully updated kitchen features a cozy banquette and side deck for enjoying a morning coffee. With stainless steel appliances, quartz countertops and plenty of storage, it’s the ideal gourmet chef's kitchen. The large family room, complete with a fireplace and modern built in bar, leads to a sunroom with backyard access and a basketball court.
The primary bedroom has a wall of windows, private deck and large updated walk-in closet, as well as a recently-renovated primary bathroom. There are 3 additional bedrooms with generous closets upstairs, plus an updated modern hall bath, and office space with built ins.
On the main floor, there is a sunny bedroom and gorgeous new full bath. The updated lower-level basement holds 2 additional bedrooms, an updated full bath, plenty of space for a home gym or rec room, and a 2-car garage. This home is move-in ready with hardwood floors and freshly-painted exterior. Walk to the C&O canal & Cabin John restaurants. Just minutes to downtown Bethesda, and an easy commute to MD, DC and VA.
Home Details
Home Type
- Single Family
Est. Annual Taxes
- $13,887
Year Built
- Built in 1977 | Remodeled in 2023
Lot Details
- 0.32 Acre Lot
- Backs to Trees or Woods
- Property is in excellent condition
HOA Fees
- $13 Monthly HOA Fees
Parking
- 2 Car Attached Garage
- Garage Door Opener
- Off-Street Parking
Home Design
- Contemporary Architecture
- Brick Exterior Construction
- Block Foundation
- Composition Roof
- Wood Siding
Interior Spaces
- Property has 3 Levels
- Open Floorplan
- Built-In Features
- Bar
- Two Story Ceilings
- Ceiling Fan
- 1 Fireplace
- Double Pane Windows
- French Doors
- Sliding Doors
- Family Room Overlook on Second Floor
- Living Room
- Dining Room
- Den
- Recreation Room
- Sun or Florida Room
- Views of Woods
Kitchen
- Eat-In Kitchen
- Double Oven
- Dishwasher
- Kitchen Island
- Disposal
Flooring
- Wood
- Carpet
- Ceramic Tile
Bedrooms and Bathrooms
- En-Suite Primary Bedroom
- En-Suite Bathroom
- Bathtub with Shower
- Walk-in Shower
Laundry
- Laundry Room
- Dryer
- Washer
Basement
- Basement Fills Entire Space Under The House
- Laundry in Basement
Outdoor Features
- Balcony
- Deck
- Exterior Lighting
- Play Equipment
- Rain Gutters
Schools
- Bannockburn Elementary School
- Thomas W. Pyle Middle School
- Walt Whitman High School
Utilities
- Central Heating and Cooling System
- Natural Gas Water Heater
Community Details
- Association fees include snow removal
- Persimmon Tree HOA
- Congressional Country Club Estates Subdivision
Listing and Financial Details
- Tax Lot 10
- Assessor Parcel Number 160701692023
Map
Home Values in the Area
Average Home Value in this Area
Tax History
| Year | Tax Paid | Tax Assessment Tax Assessment Total Assessment is a certain percentage of the fair market value that is determined by local assessors to be the total taxable value of land and additions on the property. | Land | Improvement |
|---|---|---|---|---|
| 2024 | $13,887 | $1,142,800 | $0 | $0 |
| 2023 | $13,023 | $1,009,200 | $0 | $0 |
| 2022 | $9,624 | $875,600 | $582,300 | $293,300 |
| 2021 | $9,405 | $870,333 | $0 | $0 |
| 2020 | $9,405 | $865,067 | $0 | $0 |
| 2019 | $9,310 | $859,800 | $529,400 | $330,400 |
| 2018 | $9,165 | $847,967 | $0 | $0 |
| 2017 | $9,191 | $836,133 | $0 | $0 |
| 2016 | -- | $824,300 | $0 | $0 |
| 2015 | $8,294 | $803,067 | $0 | $0 |
| 2014 | $8,294 | $781,833 | $0 | $0 |
Property History
| Date | Event | Price | Change | Sq Ft Price |
|---|---|---|---|---|
| 04/02/2025 04/02/25 | Price Changed | $1,559,999 | -2.5% | $305 / Sq Ft |
| 02/27/2025 02/27/25 | Price Changed | $1,599,999 | -5.9% | $313 / Sq Ft |
| 02/13/2025 02/13/25 | For Sale | $1,699,999 | +93.2% | $332 / Sq Ft |
| 08/15/2016 08/15/16 | Sold | $880,000 | +0.1% | $291 / Sq Ft |
| 07/10/2016 07/10/16 | Pending | -- | -- | -- |
| 07/07/2016 07/07/16 | For Sale | $879,000 | -- | $291 / Sq Ft |
Deed History
| Date | Type | Sale Price | Title Company |
|---|---|---|---|
| Deed | $880,000 | Fidelity Natl Title Ins Co | |
| Interfamily Deed Transfer | -- | None Available | |
| Deed | -- | -- | |
| Deed | $470,000 | -- |
Mortgage History
| Date | Status | Loan Amount | Loan Type |
|---|---|---|---|
| Open | $831,862 | FHA | |
| Closed | $625,500 | New Conventional | |
| Closed | $166,400 | Credit Line Revolving | |
| Previous Owner | $417,000 | Stand Alone Second | |
| Previous Owner | $399,000 | No Value Available |
Similar Homes in Bethesda, MD
Source: Bright MLS
MLS Number: MDMC2165654
APN: 07-01692023
- 9 Persimmon Ct
- 8501 River Rock Terrace
- 8601 Carlynn Dr
- 8300 Tomlinson Ave
- 7032 Buxton Terrace
- 6629 81st St
- 6427 83rd Place
- 6411 83rd Place
- 6817 Capri Place
- 6801 Capri Place
- 6533 79th Place
- 6517 79th St
- 8222 Lilly Stone Dr
- 8609 Country Club Dr
- 6408 78th St
- 8920 Saunders Ln
- 0 Fenway Rd
- 6418 Wishbone Terrace
- 7616 Cabin Rd
- 6514 76th St
