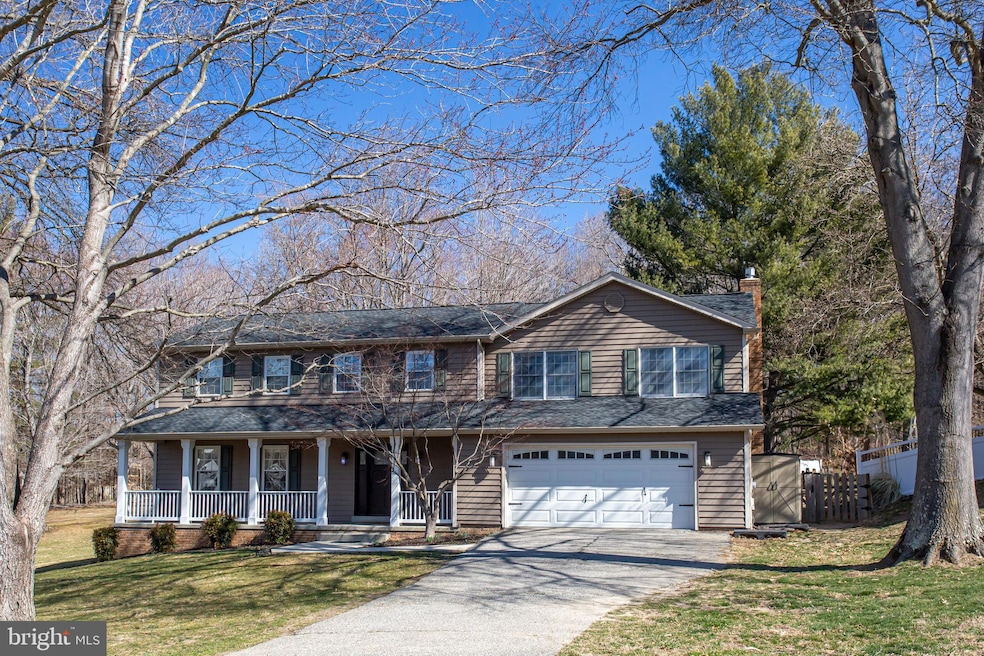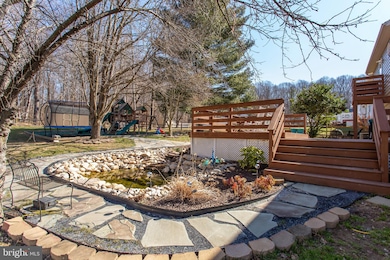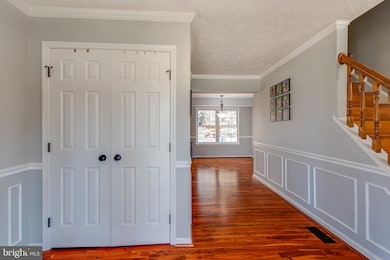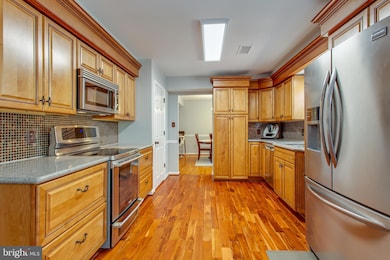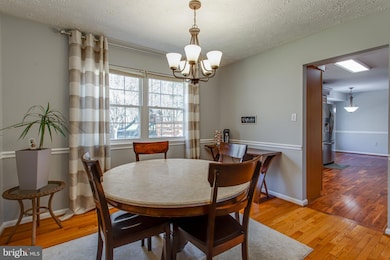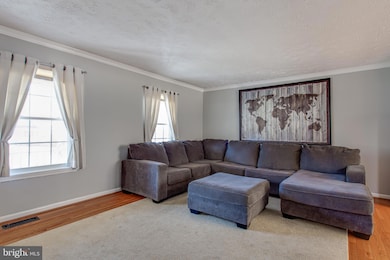
8409 Forest Creek Rd Waldorf, MD 20603
Bennsville NeighborhoodEstimated payment $3,493/month
Highlights
- Pond View
- Open Floorplan
- Deck
- 0.54 Acre Lot
- Colonial Architecture
- Private Lot
About This Home
BIG, BOLD & BEAUTIFUL in Sought-After Eutaw Forest!
This stunning 5-bedroom, 3.5-bathroom home offers the perfect blend of space, style, and modern updates—featuring a newer roof and a 1-year-old dual HVAC system for ultimate comfort and efficiency. With two Primary Suites, this home provides unmatched flexibility for multi-generational living or hosting guests.
From the moment you step inside, you'll be welcomed by gleaming hardwood floors, elegant wainscoting in the entry hall, and neutral décor, making this home completely move-in ready.
The beautifully appointed kitchen boasts stainless steel appliances, quartz countertops, gorgeous cabinetry, and a stylish tile backsplash, seamlessly flowing into the cozy family room with a warm gas fireplace—perfect for gatherings. A formal dining room and huge living room with crown molding provide even more space for entertaining and everyday living.
Upstairs, you'll find generously sized bedrooms, including the two spacious Primary Suites, designed for privacy and relaxation.
Step outside to your backyard oasis, featuring a massive deck, stunning hardscaping and landscaping, a wonderful play area, and a serene koi pond—a wonderful retreat for outdoor enjoyment. Additional features include an oversized 2-car garage with ample storage, a backyard storage shed, and a side shed to keep everything neat and tidy.
Nestled on a beautiful fenced-in half-acre lot, this home also boasts a charming front porch and offers an easy commute to Washington, D.C., the Pentagon, Joint Base Andrews-Bolling, National Harbor, Northern Virginia, and points south.
Don’t miss out on this incredible home—schedule your showing today!
Home Details
Home Type
- Single Family
Est. Annual Taxes
- $5,082
Year Built
- Built in 1985
Lot Details
- 0.54 Acre Lot
- Split Rail Fence
- Wire Fence
- Landscaped
- Extensive Hardscape
- Private Lot
- Level Lot
- Open Lot
- Cleared Lot
- Back and Front Yard
- Property is in excellent condition
- Property is zoned WCD
HOA Fees
- $6 Monthly HOA Fees
Parking
- 2 Car Direct Access Garage
- 4 Driveway Spaces
- Oversized Parking
- Parking Storage or Cabinetry
- Front Facing Garage
- Garage Door Opener
Property Views
- Pond
- Garden
Home Design
- Colonial Architecture
- Architectural Shingle Roof
- Vinyl Siding
Interior Spaces
- 2,800 Sq Ft Home
- Property has 2 Levels
- Open Floorplan
- Chair Railings
- Crown Molding
- Wainscoting
- Ceiling Fan
- Skylights
- Wood Burning Fireplace
- Heatilator
- Fireplace With Glass Doors
- Fireplace Mantel
- Brick Fireplace
- Family Room Off Kitchen
- Formal Dining Room
- Crawl Space
- Attic
Kitchen
- Country Kitchen
- Breakfast Area or Nook
- Butlers Pantry
- Electric Oven or Range
- Self-Cleaning Oven
- Built-In Microwave
- Dishwasher
- Stainless Steel Appliances
- Upgraded Countertops
- Disposal
Flooring
- Wood
- Carpet
- Ceramic Tile
- Luxury Vinyl Plank Tile
- Luxury Vinyl Tile
Bedrooms and Bathrooms
- 5 Bedrooms
- En-Suite Bathroom
- Walk-In Closet
- Hydromassage or Jetted Bathtub
- Bathtub with Shower
- Walk-in Shower
Laundry
- Laundry on upper level
- Electric Dryer
- Washer
Outdoor Features
- Deck
- Patio
- Exterior Lighting
- Shed
- Outbuilding
- Playground
- Play Equipment
Location
- Suburban Location
Schools
- William A. Diggs Elementary School
- Theodore G. Davis Middle School
- Maurice J. Mcdonough High School
Utilities
- Multiple cooling system units
- Zoned Heating and Cooling System
- Air Source Heat Pump
- Vented Exhaust Fan
- Programmable Thermostat
- Electric Water Heater
Listing and Financial Details
- Tax Lot 2
- Assessor Parcel Number 0906141579
Community Details
Overview
- Association fees include common area maintenance, management
- Eutaw Forest Homeowners Association
- Eutaw Forest Subdivision
Amenities
- Picnic Area
- Common Area
Map
Home Values in the Area
Average Home Value in this Area
Tax History
| Year | Tax Paid | Tax Assessment Tax Assessment Total Assessment is a certain percentage of the fair market value that is determined by local assessors to be the total taxable value of land and additions on the property. | Land | Improvement |
|---|---|---|---|---|
| 2024 | $5,192 | $369,767 | $0 | $0 |
| 2023 | $4,855 | $339,733 | $0 | $0 |
| 2022 | $4,346 | $309,700 | $110,300 | $199,400 |
| 2021 | $4,176 | $304,867 | $0 | $0 |
| 2020 | $4,176 | $300,033 | $0 | $0 |
| 2019 | $4,098 | $295,200 | $110,300 | $184,900 |
| 2018 | $3,901 | $283,400 | $0 | $0 |
| 2017 | $3,737 | $271,600 | $0 | $0 |
| 2016 | -- | $259,800 | $0 | $0 |
| 2015 | $3,439 | $259,800 | $0 | $0 |
| 2014 | $3,439 | $259,800 | $0 | $0 |
Property History
| Date | Event | Price | Change | Sq Ft Price |
|---|---|---|---|---|
| 04/01/2025 04/01/25 | Pending | -- | -- | -- |
| 03/05/2025 03/05/25 | For Sale | $549,900 | +4.8% | $196 / Sq Ft |
| 05/19/2023 05/19/23 | Sold | $524,800 | 0.0% | $187 / Sq Ft |
| 04/14/2023 04/14/23 | Price Changed | $524,800 | 0.0% | $187 / Sq Ft |
| 02/10/2023 02/10/23 | For Sale | $524,900 | 0.0% | $187 / Sq Ft |
| 02/10/2023 02/10/23 | Price Changed | $524,900 | -- | $187 / Sq Ft |
Deed History
| Date | Type | Sale Price | Title Company |
|---|---|---|---|
| Deed | $520,000 | First American Title | |
| Interfamily Deed Transfer | -- | Foote Title Group | |
| Deed | $299,000 | -- | |
| Deed | $195,900 | -- | |
| Deed | $187,000 | -- |
Mortgage History
| Date | Status | Loan Amount | Loan Type |
|---|---|---|---|
| Open | $526,072 | Construction | |
| Previous Owner | $233,635 | New Conventional | |
| Previous Owner | $275,900 | New Conventional | |
| Previous Owner | $286,884 | FHA | |
| Previous Owner | $293,548 | FHA | |
| Previous Owner | $368,231 | Stand Alone Refi Refinance Of Original Loan | |
| Previous Owner | $284,200 | FHA | |
| Previous Owner | $183,950 | No Value Available | |
| Closed | -- | No Value Available |
Similar Homes in the area
Source: Bright MLS
MLS Number: MDCH2040336
APN: 06-141579
- 2801 Scenic Meadow St
- 3120 Eutaw Forest Dr
- 3355 Elsa Ave
- 3365 Elsa Ave
- 7945 Bensville Rd
- 2849 Patricia Dr
- 3430 Elsa Ave
- 18411 Barney Dr
- 1728 Catherine Fran Dr
- 7513 Tottenham Dr
- 4735 Queens Grove St
- 8812 Regent Ct
- 7724 Chesterfield Ct
- 4609 Queens Grove St
- 8003 Bullfinch Place
- 3445 Blakely St
- 1809 Maple Ln
- 0 Beech Ln Unit PARCEL 27
- 7495 Bensville Rd
- 3672 Clairton St
