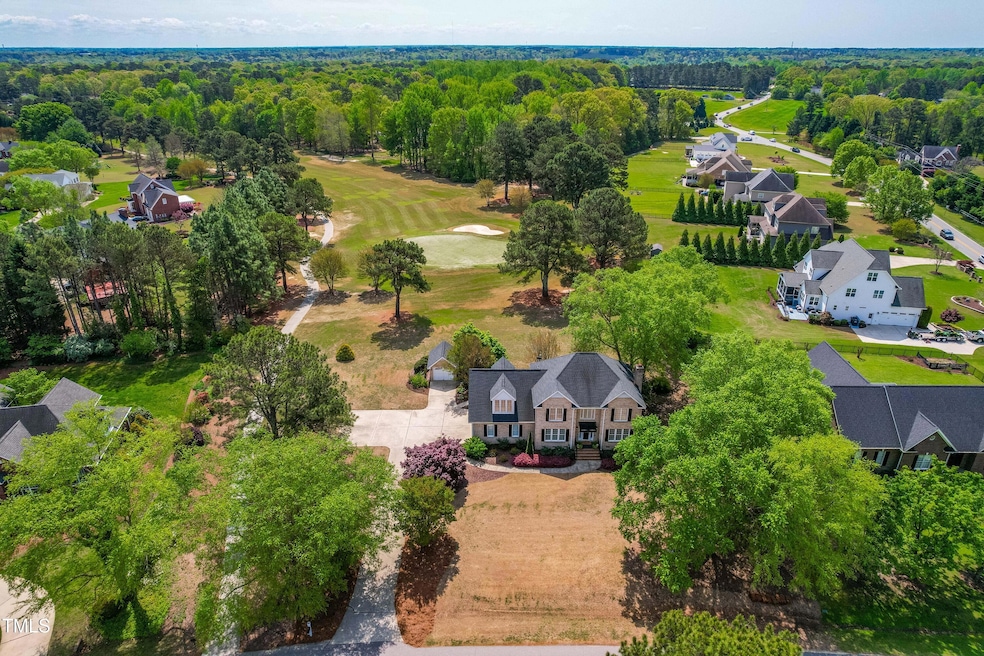
8409 Muirfield Dr Fuquay Varina, NC 27526
Fuquay-Varina NeighborhoodEstimated payment $4,803/month
Highlights
- On Golf Course
- Traditional Architecture
- Golf Cart Garage
- 0.82 Acre Lot
- Wood Flooring
- Bonus Room
About This Home
Don't miss out on this incredible opportunity! Welcome to this stunning all-brick home, ideally located just off the 6th green of Bentwinds Country Club in the charming town of Fuquay-Varina. Situated in the highly sought-after Bentwinds neighborhood, this home is nestled on a beautifully landscaped .82-acre lot and features an additional third-car garage—perfect for your personal golf cart. As you enter, you'll be greeted by a grand foyer, gleaming hardwood floors in the dining room and kitchen, and an open-concept living area that seamlessly connects the spacious living room and eat-in kitchen. Both the kitchen and living room provide access to an elegant screened porch and a raised brick terrace, which overlooks the expansive backyard with scenic views of the 6th hole. Upstairs, you'll find the primary bedroom with its private bath, two additional bedrooms, a full bathroom, and a bonus room ideal for entertaining. Enjoy the perks of living directly on the golf course in a community with NO HOA and NO mandatory fees. Bentwinds Country Club, which requires a separate membership, offers golf, tennis and pickleball courts, a pool and poolhouse, a clubhouse, a dining room, a pro shop, and excellent activities for adults and children.
Open House Schedule
-
Sunday, April 27, 20251:00 to 3:00 pm4/27/2025 1:00:00 PM +00:004/27/2025 3:00:00 PM +00:00Add to Calendar
Home Details
Home Type
- Single Family
Est. Annual Taxes
- $4,058
Year Built
- Built in 1994
Lot Details
- 0.82 Acre Lot
- On Golf Course
- Landscaped
Parking
- 3 Car Attached Garage
- Parking Pad
- Side Facing Garage
- 2 Open Parking Spaces
- Golf Cart Garage
Home Design
- Traditional Architecture
- Brick Exterior Construction
- Block Foundation
- Shingle Roof
Interior Spaces
- 2,703 Sq Ft Home
- 2-Story Property
- Fireplace
- Entrance Foyer
- Family Room
- Breakfast Room
- Dining Room
- Bonus Room
- Screened Porch
- Golf Course Views
- Electric Range
- Laundry Room
Flooring
- Wood
- Carpet
- Tile
Bedrooms and Bathrooms
- 3 Bedrooms
- Walk-In Closet
- Separate Shower in Primary Bathroom
Outdoor Features
- Patio
Schools
- Ballentine Elementary School
- Herbert Akins Road Middle School
- Willow Spring High School
Utilities
- Central Air
- Heat Pump System
- Well
- Septic Tank
Listing and Financial Details
- Assessor Parcel Number 0139021
Community Details
Overview
- No Home Owners Association
- Bentwinds Subdivision
Recreation
- Community Pool
Map
Home Values in the Area
Average Home Value in this Area
Tax History
| Year | Tax Paid | Tax Assessment Tax Assessment Total Assessment is a certain percentage of the fair market value that is determined by local assessors to be the total taxable value of land and additions on the property. | Land | Improvement |
|---|---|---|---|---|
| 2024 | $4,058 | $650,262 | $181,250 | $469,012 |
| 2023 | $2,990 | $380,973 | $104,500 | $276,473 |
| 2022 | $2,771 | $380,973 | $104,500 | $276,473 |
| 2021 | $2,697 | $380,973 | $104,500 | $276,473 |
| 2020 | $2,653 | $380,973 | $104,500 | $276,473 |
| 2019 | $2,898 | $352,424 | $93,500 | $258,924 |
| 2018 | $0 | $352,424 | $93,500 | $258,924 |
| 2017 | $0 | $352,424 | $93,500 | $258,924 |
| 2016 | $2,475 | $352,424 | $93,500 | $258,924 |
| 2015 | -- | $379,538 | $120,000 | $259,538 |
| 2014 | -- | $379,538 | $120,000 | $259,538 |
Property History
| Date | Event | Price | Change | Sq Ft Price |
|---|---|---|---|---|
| 04/11/2025 04/11/25 | For Sale | $800,000 | -- | $296 / Sq Ft |
Deed History
| Date | Type | Sale Price | Title Company |
|---|---|---|---|
| Warranty Deed | $380,000 | None Available |
Mortgage History
| Date | Status | Loan Amount | Loan Type |
|---|---|---|---|
| Open | $361,000 | New Conventional | |
| Previous Owner | $265,500 | Commercial | |
| Previous Owner | $100,000 | Credit Line Revolving |
Similar Homes in the area
Source: Doorify MLS
MLS Number: 10088935
APN: 0668.04-62-8225-000
- 6521 Vintage Ridge Ln
- 2709 White Rail Dr
- 2411 Flagship Rd
- 2415 Flagship Rd
- 2408 Adrift Rd
- 2419 Flagship Rd
- 2400 Adrift Rd
- 2415 Adrift Rd
- 2411 Adrift Rd
- 2413 Adrift Rd
- 2404 Adrift Rd
- 2412 Adrift Rd
- 813 Fireship Rd
- 811 Fireship Rd
- 801 Fireship Rd
- 3024 White Rail Dr
- 3020 White Rail Dr
- 3905 Autumn Creek Dr
- 3022 White Rail Dr
- 3025 White Rail Dr






