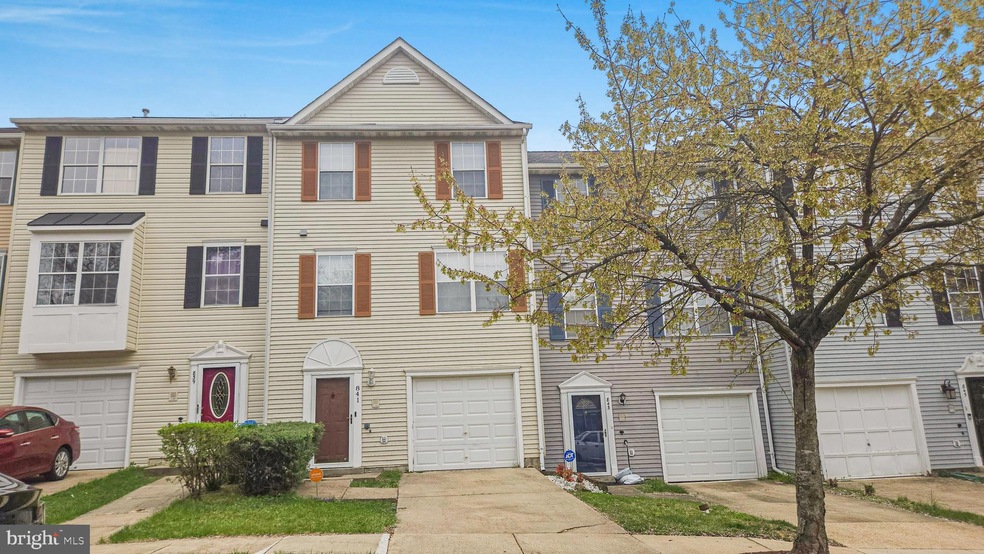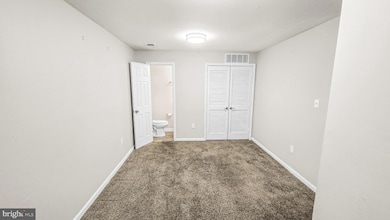
841 Alabaster Ct Capitol Heights, MD 20743
Carmody Hills NeighborhoodEstimated payment $2,578/month
Highlights
- Traditional Architecture
- 1 Car Attached Garage
- More Than Two Accessible Exits
- Bonus Room
- Living Room
- En-Suite Primary Bedroom
About This Home
Welcome to Comfort, Style, and Space—All in One Home!Step into this spacious 3-bedroom, 3-level home, where comfort meets convenience. Tucked away in a quiet, friendly neighborhood just minutes from the city, this home is full of natural light and ready for you to move in.
Lower Level:
Enjoy easy access to the garage, a laundry area with washer and dryer, a flexible bonus room, and a half bath—perfect for guests, a home office, or extra living space.
Main Level:
The bright, open layout connects the living room, dining area, and kitchen—great for relaxing or hosting friends. The kitchen features stainless steel Samsung appliances, granite countertops, and opens right into the dining area. Step through sliding doors to your private deck—perfect for morning coffee or evening dinners.
Top Level:
The primary bedroom offers plenty of space, a walk-in closet, and direct access to an updated bath. Two more bedrooms give you options for family, guests, or a second workspace.
With a smart layout, modern touches, and a prime location, this home is a great choice for anyone wanting comfort and city access without compromise.
Townhouse Details
Home Type
- Townhome
Est. Annual Taxes
- $4,423
Year Built
- Built in 1995 | Remodeled in 2020
HOA Fees
- $88 Monthly HOA Fees
Parking
- 1 Car Attached Garage
- Basement Garage
- Front Facing Garage
- Garage Door Opener
Home Design
- Traditional Architecture
- Vinyl Siding
Interior Spaces
- 1,280 Sq Ft Home
- Property has 3 Levels
- Living Room
- Dining Room
- Bonus Room
Bedrooms and Bathrooms
- 3 Bedrooms
- En-Suite Primary Bedroom
Finished Basement
- Walk-Out Basement
- Garage Access
- Laundry in Basement
Utilities
- Central Air
- Heat Pump System
- Natural Gas Water Heater
- Public Septic
Additional Features
- More Than Two Accessible Exits
- 1,500 Sq Ft Lot
Listing and Financial Details
- Tax Lot 4
- Assessor Parcel Number 17182090587
Community Details
Overview
- Association fees include trash, management, lawn maintenance, snow removal
- Yorkshire Knolls Plat 9 HOA
- Yorkshire Knolls Plat 9 Subdivision
- Property Manager
Pet Policy
- Pets Allowed
Map
Home Values in the Area
Average Home Value in this Area
Tax History
| Year | Tax Paid | Tax Assessment Tax Assessment Total Assessment is a certain percentage of the fair market value that is determined by local assessors to be the total taxable value of land and additions on the property. | Land | Improvement |
|---|---|---|---|---|
| 2024 | $4,423 | $278,533 | $0 | $0 |
| 2023 | $4,299 | $269,400 | $65,000 | $204,400 |
| 2022 | $4,094 | $252,633 | $0 | $0 |
| 2021 | $3,894 | $235,867 | $0 | $0 |
| 2020 | $7,291 | $219,100 | $45,000 | $174,100 |
| 2019 | $3,031 | $211,667 | $0 | $0 |
| 2018 | $3,035 | $204,233 | $0 | $0 |
| 2017 | $3,563 | $196,800 | $0 | $0 |
| 2016 | -- | $180,533 | $0 | $0 |
| 2015 | $3,457 | $164,267 | $0 | $0 |
| 2014 | $3,457 | $148,000 | $0 | $0 |
Property History
| Date | Event | Price | Change | Sq Ft Price |
|---|---|---|---|---|
| 04/08/2025 04/08/25 | Price Changed | $380,000 | +0.8% | $297 / Sq Ft |
| 04/03/2025 04/03/25 | Price Changed | $377,000 | 0.0% | $295 / Sq Ft |
| 04/03/2025 04/03/25 | For Sale | $377,000 | -0.8% | $295 / Sq Ft |
| 04/03/2025 04/03/25 | Price Changed | $379,990 | 0.0% | $297 / Sq Ft |
| 01/26/2024 01/26/24 | Rented | $2,600 | 0.0% | -- |
| 01/15/2024 01/15/24 | Under Contract | -- | -- | -- |
| 12/27/2023 12/27/23 | For Rent | $2,600 | 0.0% | -- |
| 08/14/2020 08/14/20 | Sold | $293,000 | +4.7% | $229 / Sq Ft |
| 07/07/2020 07/07/20 | Pending | -- | -- | -- |
| 07/03/2020 07/03/20 | For Sale | $279,900 | 0.0% | $219 / Sq Ft |
| 07/02/2020 07/02/20 | Price Changed | $279,900 | -- | $219 / Sq Ft |
Deed History
| Date | Type | Sale Price | Title Company |
|---|---|---|---|
| Deed | $293,000 | Turnkey Title Llc | |
| Deed | $131,403 | -- |
Mortgage History
| Date | Status | Loan Amount | Loan Type |
|---|---|---|---|
| Open | $284,210 | New Conventional | |
| Previous Owner | $246,800 | Stand Alone Second | |
| Previous Owner | $222,000 | Adjustable Rate Mortgage/ARM | |
| Previous Owner | $134,000 | No Value Available |
Similar Homes in Capitol Heights, MD
Source: Bright MLS
MLS Number: MDPG2145946
APN: 18-2090587
- 842 Alabaster Ct
- 911 Hill Rd
- 7160 Mahogany Dr
- 1101 Consideration Ln
- 921 Bending Branch Way
- 801 English Chestnut Dr
- 7298 Mahogany Dr
- 6509 Seat Pleasant Dr
- 6702 Blacklog St
- 513 Carmody Hills Dr
- 507 Carmody Hills Dr
- 6605 Clinglog St
- 409 Carmody Hills Dr
- 7240 Hylton St
- 6412 Seat Pleasant Dr
- 421 Dateleaf Ave
- 7214 G St
- 520 Dateleaf Ave
- 6313 Morocco St
- 6401 Seat Pleasant Dr






