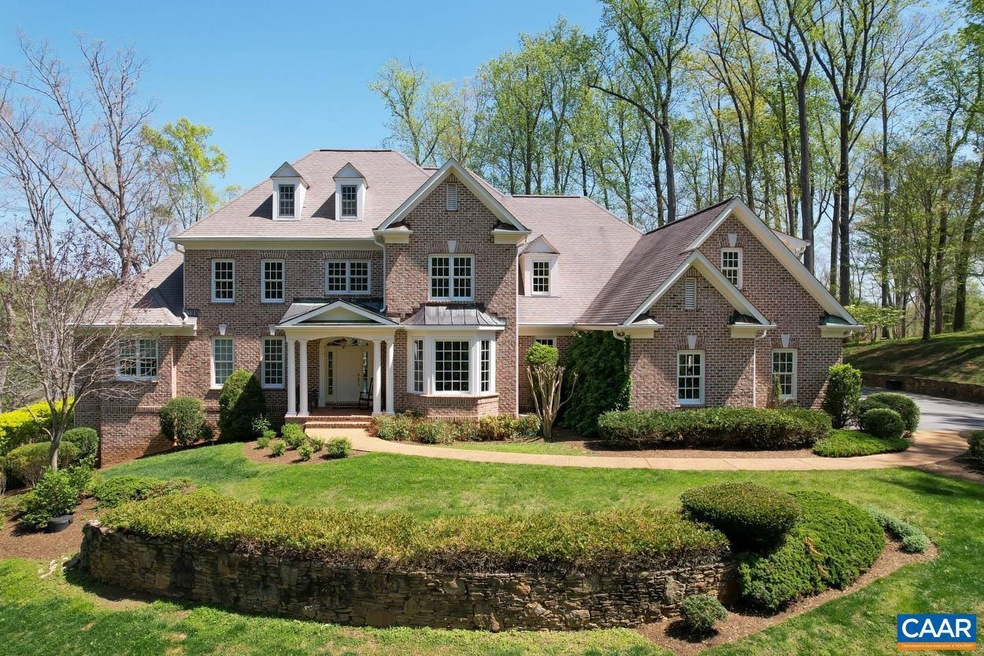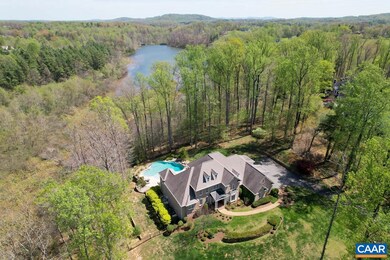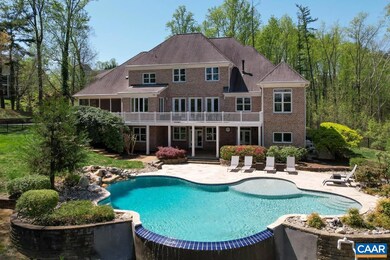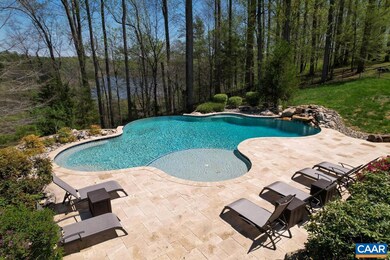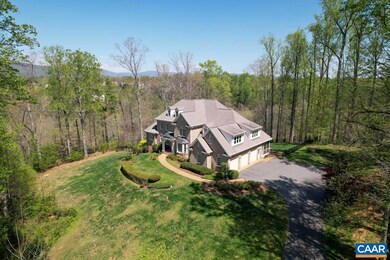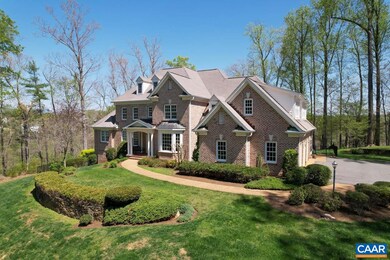
841 Carlyle Place Charlottesville, VA 22903
Highlights
- Water Views
- Private Pool
- Clubhouse
- Brownsville Elementary School Rated A-
- Commercial Range
- Private Lot
About This Home
As of June 2024Incredible property with a pool and mountain views in Foxchase?one of Western Albemarle's most highly regarded neighborhoods. Rarely do listings come available in this coveted Crozet neighborhood and this exceptional 7br/6.5ba custom home boasts a stunning infinity edge pool overlooking Lickinghole Creek and the gorgeous mountain views beyond. The 2-acre lot is the largest in the neighborhood and is adjacent to open space on 2 sides, providing a perfect combination of neighborhood charm with an idyllic rural feel. Comprised of over 6,300 finished square feet, there are amazing indoor/outdoor entertaining options and comfortable living spaces including a first-floor primary suite, office/study, and walk out basement. Custom built-ins, beautiful hardwood floors, a 3-car garage and views from virtually every window, this house has it all. The neighborhood is equipped with fiber internet and is served by county water/sewer. It also offers convenient amenities including clubhouse, pool, walking paths, and tennis courts. Western Albemarle school district and only a 15 minute drive to UVA/Charlottesville.,Granite Counter,Wood Cabinets,Fireplace in Living Room,Fireplace in Master Bedroom
Last Agent to Sell the Property
FRANK HARDY SOTHEBY'S INTERNATIONAL REALTY License #0225228262[7759]
Home Details
Home Type
- Single Family
Est. Annual Taxes
- $13,708
Year Built
- Built in 2006
Lot Details
- 2.09 Acre Lot
- Landscaped
- Private Lot
- Sprinkler System
- Partially Wooded Lot
HOA Fees
- $146 Monthly HOA Fees
Property Views
- Water
- Panoramic
- Pasture
- Mountain
Home Design
- Brick Exterior Construction
- Architectural Shingle Roof
- Concrete Perimeter Foundation
Interior Spaces
- Property has 2 Levels
- Central Vacuum
- Cathedral Ceiling
- Recessed Lighting
- Gas Fireplace
- Wood Flooring
Kitchen
- Breakfast Area or Nook
- Gas Oven or Range
- Commercial Range
- Dishwasher
Bedrooms and Bathrooms
- 7 Bedrooms
- Main Floor Bedroom
- Walk-In Closet
- 6.5 Bathrooms
Laundry
- Dryer
- Washer
Finished Basement
- Heated Basement
- Walk-Out Basement
- Exterior Basement Entry
- Basement Windows
Parking
- Attached Garage
- Attached Carport
Pool
- Private Pool
Schools
- Brownsville Elementary School
- Henley Middle School
- Western Albemarle High School
Utilities
- Forced Air Heating and Cooling System
- Heat Pump System
- Power Generator
- Tankless Water Heater
Community Details
Overview
- 841 Carlyle Community
- Foxchase Subdivision
Amenities
- Clubhouse
Recreation
- Tennis Courts
- Community Pool
Map
Home Values in the Area
Average Home Value in this Area
Property History
| Date | Event | Price | Change | Sq Ft Price |
|---|---|---|---|---|
| 06/18/2024 06/18/24 | Sold | $1,865,000 | -1.6% | $296 / Sq Ft |
| 04/30/2024 04/30/24 | Pending | -- | -- | -- |
| 04/17/2024 04/17/24 | For Sale | $1,895,000 | -- | $301 / Sq Ft |
Tax History
| Year | Tax Paid | Tax Assessment Tax Assessment Total Assessment is a certain percentage of the fair market value that is determined by local assessors to be the total taxable value of land and additions on the property. | Land | Improvement |
|---|---|---|---|---|
| 2024 | $14,246 | $1,668,100 | $355,300 | $1,312,800 |
| 2023 | $13,708 | $1,605,100 | $306,700 | $1,298,400 |
| 2022 | $12,523 | $1,466,400 | $284,200 | $1,182,200 |
| 2021 | $11,298 | $1,323,000 | $239,400 | $1,083,600 |
| 2020 | $10,670 | $1,249,400 | $242,000 | $1,007,400 |
| 2019 | $10,368 | $1,214,100 | $242,000 | $972,100 |
| 2018 | $10,134 | $1,195,700 | $242,000 | $953,700 |
| 2017 | $10,237 | $1,220,100 | $328,900 | $891,200 |
| 2016 | $10,309 | $1,228,700 | $278,800 | $949,900 |
| 2015 | $4,984 | $1,217,100 | $278,800 | $938,300 |
| 2014 | -- | $1,171,800 | $278,800 | $893,000 |
Mortgage History
| Date | Status | Loan Amount | Loan Type |
|---|---|---|---|
| Open | $1,678,300 | New Conventional | |
| Previous Owner | $1,769,075 | Construction |
Deed History
| Date | Type | Sale Price | Title Company |
|---|---|---|---|
| Deed | $1,865,000 | Old Republic National Title In |
Similar Homes in Charlottesville, VA
Source: Bright MLS
MLS Number: 651837
APN: 056G0-00-00-03200
- 1060 Rolling Meadow Ln
- 40 Ellington Bend
- 1018 Highlands Dr
- 988 Amber Ridge Rd
- 1025 Highlands Dr
- 1006 Amber Ridge Rd
- 1054 Autumn Hill Ct
- 1096 Amber Ridge Rd
- 1634 Wickham Way
- 1469 Wickham Pond Dr
- 1826 Wickham Place
- 1132 Amber Ridge Rd
- 80 Park Ridge Dr
- 1228 Clover Ridge Place
- 1305 Gate Post Ln
- 5237 Park Ridge Ct
- 657 Jonna St
