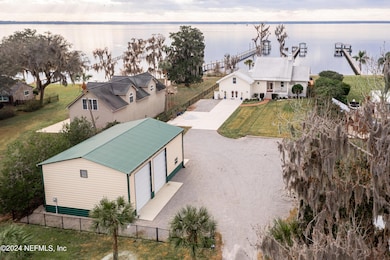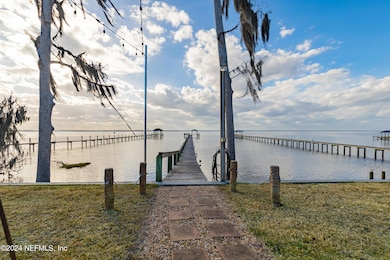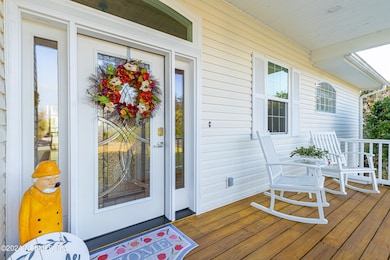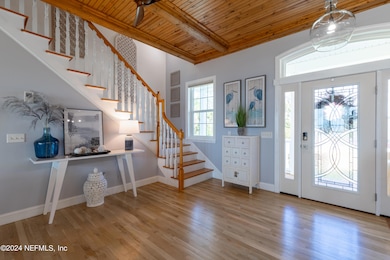
841 County Road 13 S Saint Augustine, FL 32092
Estimated payment $8,323/month
Highlights
- 95 Feet of Waterfront
- Docks
- Boat Slip
- Gamble Rogers Middle School Rated A-
- Boat Lift
- Spa
About This Home
Welcome to this stunning riverfront home. Private gated entrance and brimming w/custom featuresl. Enjoy breathtaking views of the St. Johns River from nearly every room. This spacious residence boasts 5 bedrooms & 4 baths, inclluding a gourmet kitchen equipped w/ stainless steel appliances, double ovens, and a gas cooktop. The large walk-in pantry and cust. cabinets add to the kitchen's allure. With 10 foot ceilings, crown molding, and a cozy gas fireplace, the living spaces exude elegance. The master suite features a sitting area with access to a sun porch, walk in closet, dual vanities, a seperate shower, and a jetted garden tub. Outside, unwind in the hot tub or around the firepit, illuminated by cafe lights. Includes a boat lift, dock w/bench seating, and a detached 30 x 40 two story garage w/ A/C, office, and RV storage. Additional highlights include a whole-house generator, artesian well, upgraded water softener, and tankless water heaters. No flood insurance required!
Home Details
Home Type
- Single Family
Est. Annual Taxes
- $8,452
Year Built
- Built in 1997 | Remodeled
Lot Details
- 0.7 Acre Lot
- 95 Feet of Waterfront
- Home fronts navigable water
- River Front
- Property is Fully Fenced
- Front and Back Yard Sprinklers
Parking
- 3 Car Detached Garage
- Garage Door Opener
- Additional Parking
- RV Access or Parking
Home Design
- Metal Roof
Interior Spaces
- 3,578 Sq Ft Home
- 2-Story Property
- Ceiling Fan
- Gas Fireplace
- Screened Porch
- River Views
- Sink Near Laundry
Kitchen
- Breakfast Area or Nook
- Breakfast Bar
- Double Convection Oven
- Gas Cooktop
- Microwave
- Dishwasher
- Disposal
Flooring
- Wood
- Tile
Bedrooms and Bathrooms
- 5 Bedrooms
- Split Bedroom Floorplan
- Walk-In Closet
- In-Law or Guest Suite
- 4 Full Bathrooms
- Bathtub With Separate Shower Stall
Home Security
- Security System Owned
- Security Gate
- Carbon Monoxide Detectors
Outdoor Features
- Spa
- Boat Lift
- Boat Slip
- Docks
- Deck
- Patio
- Fire Pit
Utilities
- Central Heating and Cooling System
- Heating System Uses Propane
- Heat Pump System
- Well
- Tankless Water Heater
- Water Softener is Owned
- Septic Tank
Community Details
- No Home Owners Association
- Riverdale Subdivision
Listing and Financial Details
- Assessor Parcel Number 0219500000
Map
Home Values in the Area
Average Home Value in this Area
Tax History
| Year | Tax Paid | Tax Assessment Tax Assessment Total Assessment is a certain percentage of the fair market value that is determined by local assessors to be the total taxable value of land and additions on the property. | Land | Improvement |
|---|---|---|---|---|
| 2024 | $8,452 | $909,277 | $262,821 | $646,456 |
| 2023 | $8,452 | $685,163 | $0 | $0 |
| 2022 | $10,261 | $822,607 | $0 | $0 |
| 2021 | $8,358 | $656,661 | $0 | $0 |
| 2020 | $4,431 | $354,350 | $0 | $0 |
| 2019 | $3,881 | $300,635 | $0 | $0 |
| 2018 | $4,452 | $338,381 | $0 | $0 |
| 2017 | $4,371 | $326,799 | $118,410 | $208,389 |
| 2016 | $3,591 | $265,646 | $0 | $0 |
| 2015 | -- | $268,045 | $0 | $0 |
| 2014 | -- | $261,189 | $0 | $0 |
Property History
| Date | Event | Price | Change | Sq Ft Price |
|---|---|---|---|---|
| 03/20/2025 03/20/25 | Price Changed | $1,365,000 | -2.5% | $381 / Sq Ft |
| 01/11/2025 01/11/25 | Price Changed | $1,399,999 | -1.4% | $391 / Sq Ft |
| 11/21/2024 11/21/24 | Price Changed | $1,420,000 | -0.4% | $397 / Sq Ft |
| 09/11/2024 09/11/24 | Price Changed | $1,425,000 | -3.4% | $398 / Sq Ft |
| 07/14/2024 07/14/24 | Price Changed | $1,475,000 | -1.3% | $412 / Sq Ft |
| 06/04/2024 06/04/24 | Price Changed | $1,495,000 | -2.0% | $418 / Sq Ft |
| 05/10/2024 05/10/24 | For Sale | $1,525,000 | +98.1% | $426 / Sq Ft |
| 12/17/2023 12/17/23 | Off Market | $770,000 | -- | -- |
| 12/17/2023 12/17/23 | Off Market | $481,000 | -- | -- |
| 12/17/2023 12/17/23 | Off Market | $1,170,000 | -- | -- |
| 12/17/2023 12/17/23 | Off Market | $1,000,000 | -- | -- |
| 10/21/2022 10/21/22 | Sold | $1,170,000 | -14.9% | $327 / Sq Ft |
| 10/03/2022 10/03/22 | Pending | -- | -- | -- |
| 08/11/2022 08/11/22 | For Sale | $1,375,000 | +37.5% | $384 / Sq Ft |
| 10/15/2021 10/15/21 | Sold | $1,000,000 | -16.7% | $279 / Sq Ft |
| 10/08/2021 10/08/21 | Pending | -- | -- | -- |
| 05/08/2021 05/08/21 | For Sale | $1,200,000 | +55.8% | $335 / Sq Ft |
| 07/17/2020 07/17/20 | Sold | $770,000 | 0.0% | $216 / Sq Ft |
| 07/17/2020 07/17/20 | Sold | $770,000 | -0.6% | $216 / Sq Ft |
| 06/30/2020 06/30/20 | Pending | -- | -- | -- |
| 03/10/2020 03/10/20 | For Sale | $775,000 | 0.0% | $217 / Sq Ft |
| 02/23/2020 02/23/20 | For Sale | $775,000 | +61.1% | $217 / Sq Ft |
| 09/28/2016 09/28/16 | Sold | $481,000 | -16.3% | $174 / Sq Ft |
| 09/02/2016 09/02/16 | Pending | -- | -- | -- |
| 03/23/2016 03/23/16 | For Sale | $575,000 | -- | $208 / Sq Ft |
Deed History
| Date | Type | Sale Price | Title Company |
|---|---|---|---|
| Warranty Deed | $1,170,000 | Paradise Title | |
| Warranty Deed | $1,000,000 | Guaranty Title Co Of Palatka | |
| Quit Claim Deed | $255,200 | None Available | |
| Warranty Deed | $770,000 | Attorney | |
| Warranty Deed | $481,000 | Action Title Services |
Mortgage History
| Date | Status | Loan Amount | Loan Type |
|---|---|---|---|
| Open | $1,000,000 | New Conventional | |
| Previous Owner | $510,400 | New Conventional | |
| Previous Owner | $375,000 | New Conventional |
Similar Homes in the area
Source: realMLS (Northeast Florida Multiple Listing Service)
MLS Number: 2025152
APN: 021950-0000
- 7720 Riverdale Rd
- 1132 County Road 13 S
- 1132 S Cr 13
- 1201 County Road 13 S
- 257 County Road 13 S
- 1404 County Road 13
- 1740 Hickory Ln
- 0 Tampa Rd Unit 2060078
- 1561 County Road 13 S
- 1740 County Road 13 S
- 1801 County Road 13 S
- 6980 Woodward Rd
- 13609 County Road 13 N
- 13545 County Road 13 N
- 100 Pioneer Trail
- 156 Pioneer Trail
- 182 Pioneer Trail
- 132 Pioneer Trail
- 161 Jondabob Rd
- 161 Jondabob Rd






