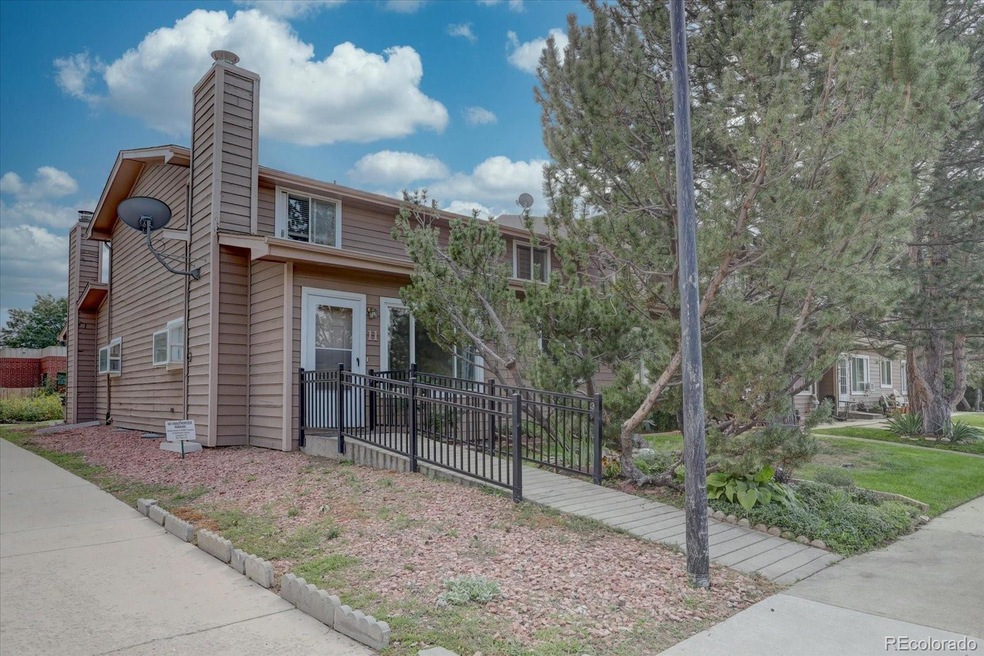
841 Crisman Dr Unit 11 Longmont, CO 80501
Business District NeighborhoodHighlights
- No Units Above
- Open Floorplan
- Double Pane Windows
- Longmont High School Rated A-
- Vaulted Ceiling
- Laundry Room
About This Home
As of November 2024Check out this well appointed, affordable, ranch style, end-unit townhome style condo with finished basement in North Longmont. Easy accessibility via ramp, no steps into the condo, and ADA accessible doors. Wide open main living space highlighted by a spacious family room with vaulted ceilings, centerpiece gas fireplace that flows seamlessly to a kitchen featuring ton of oak cabinetry, counter top space, and tile floors. An expansive bedroom and full bathroom with tile floors is just off the main living space. Head downstairs to a fully finished basement offering an enormous great room that is large enough to utilize as an additional family/entertainment room, office, exercise area or a combination of flex spaces that fit your lifestyle. Bonus three-quarter bathroom in basement, stall shower, tile floors, and laundry area. Super location only 1 block from all the commerce, restaurants, shops, and grocery stores on Main St. One level living desirable end unit. Move in condition!
Last Agent to Sell the Property
RE/MAX Alliance - Lafayette Brokerage Phone: 720-201-1114 License #40032804

Townhouse Details
Home Type
- Townhome
Est. Annual Taxes
- $1,223
Year Built
- Built in 1984
Lot Details
- No Units Above
- End Unit
- No Units Located Below
- North Facing Home
- Landscaped
HOA Fees
- $339 Monthly HOA Fees
Parking
- 4 Parking Spaces
Home Design
- Slab Foundation
- Frame Construction
- Composition Roof
Interior Spaces
- 1-Story Property
- Open Floorplan
- Vaulted Ceiling
- Ceiling Fan
- Double Pane Windows
- Family Room
- Living Room with Fireplace
- Laundry Room
Kitchen
- Oven
- Range with Range Hood
- Dishwasher
- Laminate Countertops
Flooring
- Carpet
- Tile
Bedrooms and Bathrooms
- 1 Main Level Bedroom
Finished Basement
- Basement Fills Entire Space Under The House
- Bedroom in Basement
Schools
- Northridge Elementary School
- Longs Peak Middle School
- Longmont High School
Utilities
- No Cooling
- Baseboard Heating
- 110 Volts
- Water Heater
Additional Features
- Accessible Approach with Ramp
- Smoke Free Home
Listing and Financial Details
- Exclusions: Refrigerator
- Assessor Parcel Number R0105785
Community Details
Overview
- Association fees include ground maintenance, sewer, snow removal, trash, water
- Crisman Street Condo Assoc Association, Phone Number (303) 775-6913
- Crisman Street Condos Community
- Crisman Street Condos Subdivision
Pet Policy
- Pets Allowed
Map
Home Values in the Area
Average Home Value in this Area
Property History
| Date | Event | Price | Change | Sq Ft Price |
|---|---|---|---|---|
| 11/07/2024 11/07/24 | Sold | $250,000 | -7.1% | $189 / Sq Ft |
| 10/03/2024 10/03/24 | Price Changed | $269,000 | -3.8% | $203 / Sq Ft |
| 09/23/2024 09/23/24 | Price Changed | $279,500 | -3.0% | $211 / Sq Ft |
| 08/22/2024 08/22/24 | For Sale | $288,000 | -- | $218 / Sq Ft |
Tax History
| Year | Tax Paid | Tax Assessment Tax Assessment Total Assessment is a certain percentage of the fair market value that is determined by local assessors to be the total taxable value of land and additions on the property. | Land | Improvement |
|---|---|---|---|---|
| 2024 | $1,223 | $12,960 | -- | $12,960 |
| 2023 | $1,223 | $12,960 | -- | $16,645 |
| 2022 | $1,235 | $12,482 | $0 | $12,482 |
| 2021 | $1,251 | $12,841 | $0 | $12,841 |
| 2020 | $1,241 | $12,777 | $0 | $12,777 |
| 2019 | $1,222 | $12,777 | $0 | $12,777 |
| 2018 | $1,265 | $13,320 | $0 | $13,320 |
| 2017 | $1,248 | $14,726 | $0 | $14,726 |
| 2016 | $945 | $9,886 | $0 | $9,886 |
| 2015 | $900 | $7,395 | $0 | $7,395 |
| 2014 | $688 | $7,395 | $0 | $7,395 |
Mortgage History
| Date | Status | Loan Amount | Loan Type |
|---|---|---|---|
| Open | $25,000 | No Value Available | |
| Open | $225,000 | New Conventional | |
| Previous Owner | $57,600 | No Value Available |
Deed History
| Date | Type | Sale Price | Title Company |
|---|---|---|---|
| Special Warranty Deed | $250,000 | Fitco | |
| Interfamily Deed Transfer | -- | None Available | |
| Warranty Deed | $82,300 | -- | |
| Warranty Deed | $39,900 | -- | |
| Deed | -- | -- |
Similar Homes in Longmont, CO
Source: REcolorado®
MLS Number: 1653339
APN: 1205272-25-011
- 841 Crisman Dr Unit 9
- 841 Crisman Dr Unit 12
- 929 Parker Dr Unit 7
- 939 Parker Dr Unit 4
- 924 Parker Dr Unit 18
- 2252 Smith Dr
- 2213 Emery St Unit C
- 2241 Dexter Dr Unit 2
- 2027 Terry St Unit 1
- 2137 Dexter Dr Unit A, B, C, D
- 10591 Park Ridge Ave
- 213 23rd Ave
- 322 21st Ave
- 2140 Bowen St
- 2425 Jewel St
- 2143 Meadow Ct
- 312 Buckley Dr
- 1325 Merl Place
- 12891 Columbine Dr
- 2413 Lincoln St






