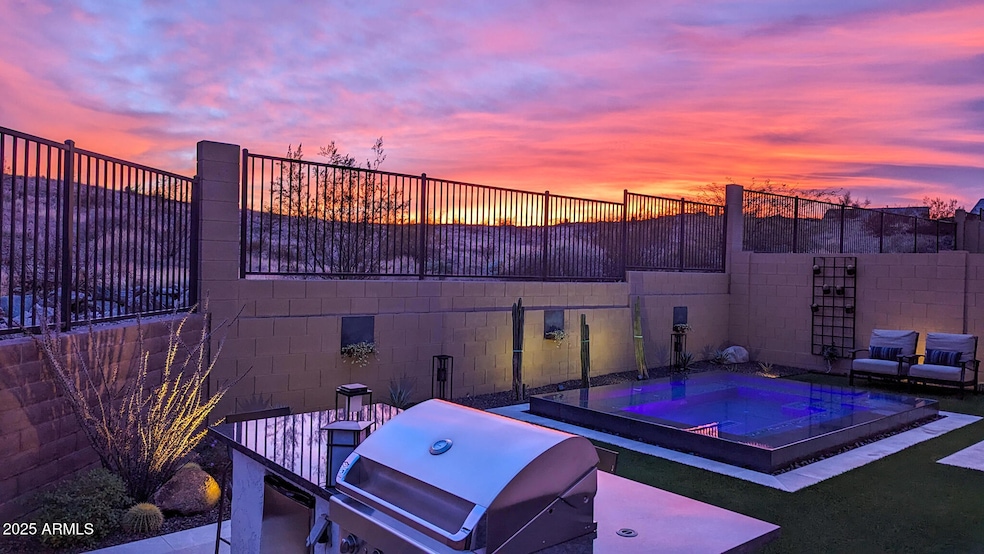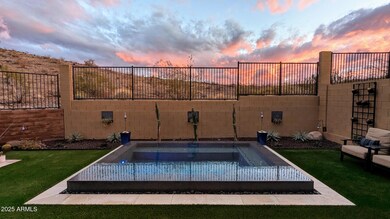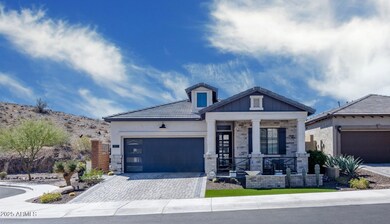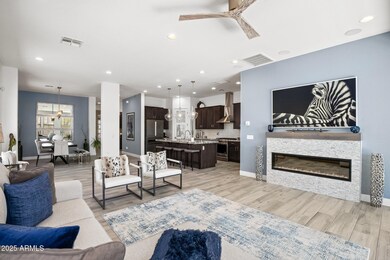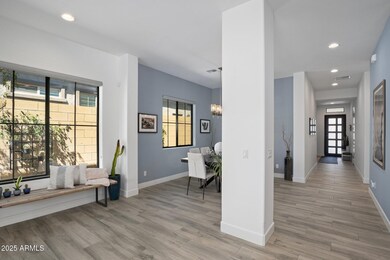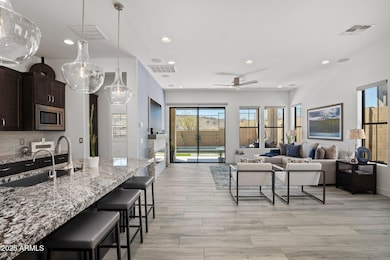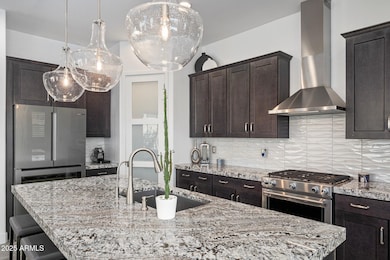
841 E Ashurst Dr Phoenix, AZ 85048
Ahwatukee NeighborhoodEstimated payment $4,848/month
Highlights
- Heated Spa
- Mountain View
- 1 Fireplace
- Kyrene de la Sierra Elementary School Rated A
- Contemporary Architecture
- Corner Lot
About This Home
Welcome to this exquisite 3-bedroom, 3-bathroom farmhouse-style home nestled in the sought-after gated community of Palma Brisa in the picturesque Ahwatukee Foothills. Set on a charming corner lot, this meticulously maintained home offers exceptional desert and mountain views, with the added benefit of only one neighbor, ensuring ultimate privacy.
Step up to the cozy front porch, where you can enjoy your morning coffee while overlooking the beautifully landscaped exterior. Inside, the home exudes modern sophistication with tile flooring throughout the majority of the space, complemented by plush carpet only in the secondary bedrooms.
The heart of the home is the chef-inspired kitchen, featuring upgraded stainless steel appliances, a Zephyr chimney-style hood vent over the gas range, an elegant tile backsplash, and a modern glass pantry door. The kitchen also boasts upgraded double-edge granite countertops, with glass pendant lights above the expansive kitchen island, creating a welcoming atmosphere perfect for entertaining.
The Great room overlooks the backyard and serves as an inviting space with its modern, color-changing electric fireplace surrounded by stacked stone. It's a perfect spot to relax or entertain guests.
Retreat to the Primary bedroom, where you'll find striking real wood beams on the ceiling, a barn door separating the bedroom from the luxurious bathroom, featuring a modern tub, large shower with a rain shower head, and sleek, contemporary countertops. Separate toilet room, linen closet and spacious walk-in closet complete the primary suite.
For your audio enjoyment, surround sound is thoughtfully integrated throughout the home, with speakers in the front bedroom, primary bedroom, living room, and even the backyard, ensuring a premium sound experience both inside and out.
Step outside into the private, tranquil backyard. It includes a built-in BBQ with fridge, beautiful travertine pavers, lush turf, and a show-stopping dipping pool/sauna for the perfect outdoor escape. Sit back and enjoy incredible sunset views from the backyard.
Additional highlights of this home include a 3-car tandem garage with a mini-split system, ensuring comfort year-round.
This is a rare opportunity to own a beautifully designed, modern farmhouse in a highly desirable location. Situated in the Award winning Kyrene and Tempe Union school districts. Minutes from extensive hiking and biking trails at South Mountain Preserve. Don't miss this one!
Home Details
Home Type
- Single Family
Est. Annual Taxes
- $3,053
Year Built
- Built in 2020
Lot Details
- 5,466 Sq Ft Lot
- Desert faces the front and back of the property
- Wrought Iron Fence
- Block Wall Fence
- Artificial Turf
- Corner Lot
- Front and Back Yard Sprinklers
- Sprinklers on Timer
HOA Fees
- $184 Monthly HOA Fees
Parking
- 3 Car Garage
- 2 Open Parking Spaces
- Heated Garage
- Tandem Parking
Home Design
- Contemporary Architecture
- Wood Frame Construction
- Tile Roof
- Stucco
Interior Spaces
- 1,969 Sq Ft Home
- 1-Story Property
- Ceiling height of 9 feet or more
- Ceiling Fan
- 1 Fireplace
- Double Pane Windows
- ENERGY STAR Qualified Windows
- Mountain Views
- Washer and Dryer Hookup
Kitchen
- Eat-In Kitchen
- Breakfast Bar
- Built-In Microwave
- Kitchen Island
- Granite Countertops
Flooring
- Carpet
- Tile
Bedrooms and Bathrooms
- 3 Bedrooms
- 3 Bathrooms
- Dual Vanity Sinks in Primary Bathroom
- Bathtub With Separate Shower Stall
Pool
- Heated Spa
- Heated Pool
Schools
- Kyrene De La Sierra Elementary School
- Kyrene Altadena Middle School
- Desert Vista High School
Utilities
- Mini Split Air Conditioners
- Heating System Uses Natural Gas
- High Speed Internet
- Cable TV Available
Additional Features
- No Interior Steps
- ENERGY STAR Qualified Equipment
- Built-In Barbecue
Listing and Financial Details
- Tax Lot 14
- Assessor Parcel Number 306-04-725
Community Details
Overview
- Association fees include ground maintenance
- Trestle Association, Phone Number (480) 422-0888
- Palma Brisa Association, Phone Number (480) 422-0888
- Association Phone (480) 422-0888
- Built by Blandford
- Palma Brisa Subdivision
- FHA/VA Approved Complex
Recreation
- Community Playground
- Bike Trail
Map
Home Values in the Area
Average Home Value in this Area
Tax History
| Year | Tax Paid | Tax Assessment Tax Assessment Total Assessment is a certain percentage of the fair market value that is determined by local assessors to be the total taxable value of land and additions on the property. | Land | Improvement |
|---|---|---|---|---|
| 2025 | $3,053 | $35,012 | -- | -- |
| 2024 | $2,987 | $33,345 | -- | -- |
| 2023 | $2,987 | $58,980 | $11,790 | $47,190 |
| 2022 | $2,845 | $44,570 | $8,910 | $35,660 |
| 2021 | $2,968 | $42,360 | $8,470 | $33,890 |
| 2020 | $294 | $4,200 | $4,200 | $0 |
Property History
| Date | Event | Price | Change | Sq Ft Price |
|---|---|---|---|---|
| 03/28/2025 03/28/25 | Pending | -- | -- | -- |
| 03/25/2025 03/25/25 | For Sale | $790,000 | -- | $401 / Sq Ft |
Deed History
| Date | Type | Sale Price | Title Company |
|---|---|---|---|
| Special Warranty Deed | $610,829 | Old Republic Title Agency |
Mortgage History
| Date | Status | Loan Amount | Loan Type |
|---|---|---|---|
| Previous Owner | $430,000 | New Conventional |
Similar Homes in Phoenix, AZ
Source: Arizona Regional Multiple Listing Service (ARMLS)
MLS Number: 6840915
APN: 306-04-725
- 735 E Marblewood Way
- 16517 S 7th Place
- 1024 E Frye Rd Unit 1093
- 1024 E Frye Rd Unit 1063
- 851 E Deer Creek Rd
- 16016 S 7th St
- 634 E Deer Creek Rd
- 528 E Ashurst Dr
- 717 E Deer Creek Rd
- 16811 S 11th Way
- 16423 S 4th St
- 406 E Glenhaven Dr
- 16211 S 4th St
- 408 E Silverwood Dr
- 1022 E Hiddenview Dr
- 1033 E Mountain Vista Dr
- 301 E Ashurst Dr
- 16410 S 12th St Unit 206
- 16013 S Desert Foothills Pkwy Unit 2056
- 16013 S Desert Foothills Pkwy Unit 2130
