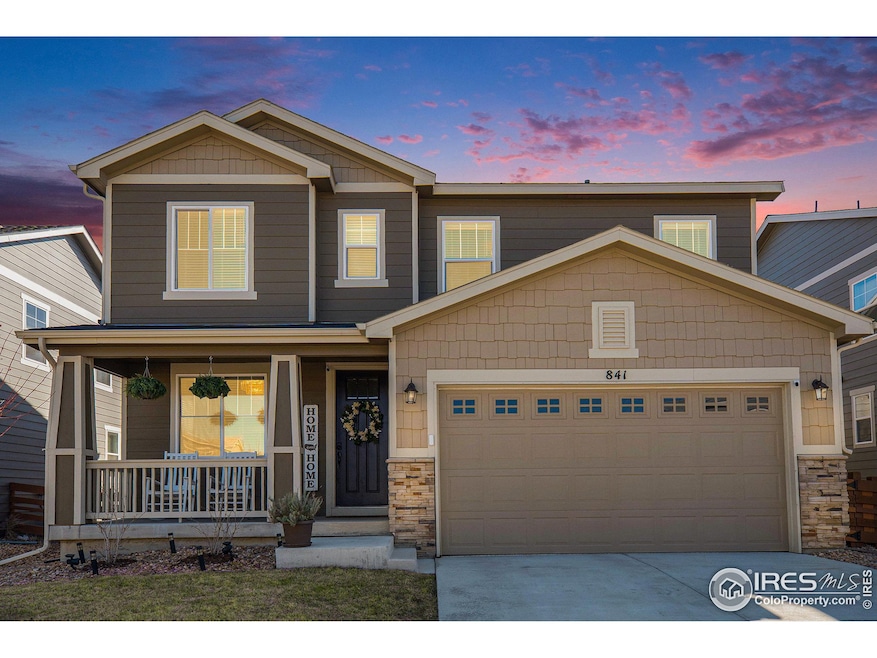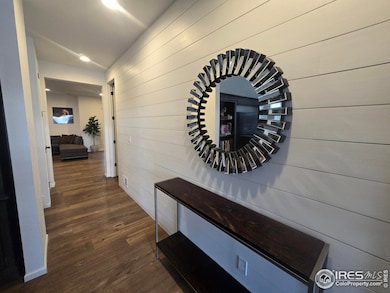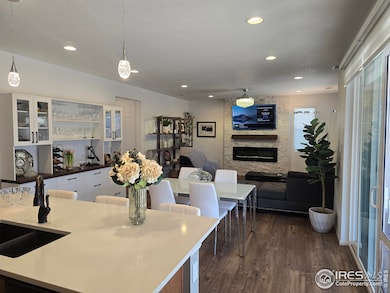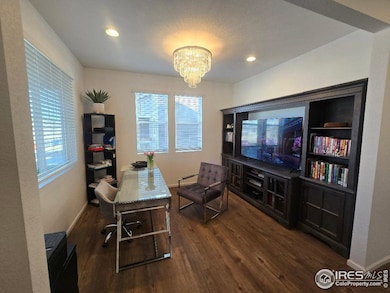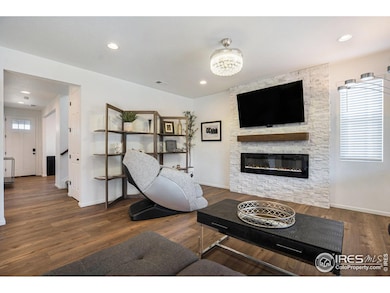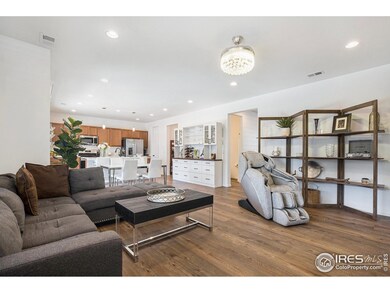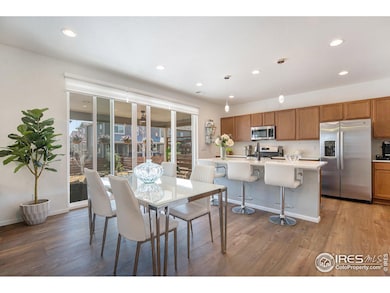
Estimated payment $4,241/month
Highlights
- Fitness Center
- Spa
- Clubhouse
- Erie Elementary School Rated A
- Open Floorplan
- Tennis Courts
About This Home
This elegantly upgraded 4-bedroom, 3-bathroom home in the coveted Colliers Hill community offers the perfect blend of modern style, everyday comfort, and serene privacy. Built in 2023 and spanning 2,240 sq. ft., this meticulously designed residence is just three doors from the Community Park and surrounded by top-tier amenities. Step inside to a bright, open-concept layout, where a striking stacked stone fireplace wall sets the tone for refined yet cozy living. Upgraded lighting throughout enhances the home's polished aesthetic, while the shiplap-accented entryway adds a designer touch. Perfect for both entertaining and unwinding, the backyard retreat is a standout feature. Surrounded by mature Aspen trees that provide plenty of privacy, the space is thoughtfully designed with an oversized covered patio featuring colored stamped concrete, integrated lighting, ceiling fans, and a plumbed gas line for effortless outdoor cooking. Relax in the included hot tub, perfectly positioned to enjoy tranquil evenings in your own oasis. The finished garage is more than just storage-it's a fully insulated, drywalled, and painted space, complete with a Pebble Tek-coated floor for a sleek and durable finish. Living in Colliers Hill means access to two exceptional clubhouses with resort-style pools, high-end fitness centers, and miles of scenic walking trails. What you get with this new house that you WON'T get from a builder is: Completed landscaping w/mature trees, backyard grading & sprinkler/drip system, completed & paid for fencing, finished garage, custom built patio, shiplap entrance wall, stacked stone entertainment wall, all totaling $100K in upgrades for the SAME PRICE as a brand new build
Home Details
Home Type
- Single Family
Est. Annual Taxes
- $6,365
Year Built
- Built in 2022
Lot Details
- 5,431 Sq Ft Lot
- Wood Fence
- Sprinkler System
HOA Fees
- $96 Monthly HOA Fees
Parking
- 2 Car Attached Garage
Home Design
- Wood Frame Construction
- Composition Roof
Interior Spaces
- 2,329 Sq Ft Home
- 2-Story Property
- Open Floorplan
- Gas Fireplace
- Window Treatments
Kitchen
- Electric Oven or Range
- Microwave
- Dishwasher
- Disposal
Flooring
- Carpet
- Luxury Vinyl Tile
Bedrooms and Bathrooms
- 4 Bedrooms
Laundry
- Dryer
- Washer
Outdoor Features
- Spa
- Patio
Schools
- Soaring Heights Pk-8 Elementary And Middle School
- Erie High School
Utilities
- Forced Air Heating and Cooling System
- High Speed Internet
- Satellite Dish
- Cable TV Available
Listing and Financial Details
- Assessor Parcel Number R8964166
Community Details
Overview
- Association fees include common amenities, trash, management
- Colliers Hill Fg 4D Subdivision
Amenities
- Clubhouse
Recreation
- Tennis Courts
- Community Playground
- Fitness Center
- Community Pool
- Park
- Hiking Trails
Map
Home Values in the Area
Average Home Value in this Area
Tax History
| Year | Tax Paid | Tax Assessment Tax Assessment Total Assessment is a certain percentage of the fair market value that is determined by local assessors to be the total taxable value of land and additions on the property. | Land | Improvement |
|---|---|---|---|---|
| 2024 | $2,514 | $41,220 | $9,380 | $31,840 |
| 2023 | $2,514 | $19,030 | $9,470 | $9,560 |
| 2022 | $1,349 | $8,180 | $8,180 | $9,560 |
| 2021 | $301 | $1,850 | $1,850 | $0 |
| 2020 | $296 | $1,830 | $1,830 | $0 |
Property History
| Date | Event | Price | Change | Sq Ft Price |
|---|---|---|---|---|
| 04/19/2025 04/19/25 | Price Changed | $649,000 | -1.5% | $279 / Sq Ft |
| 03/13/2025 03/13/25 | For Sale | $659,000 | -- | $283 / Sq Ft |
Deed History
| Date | Type | Sale Price | Title Company |
|---|---|---|---|
| Special Warranty Deed | -- | -- |
Mortgage History
| Date | Status | Loan Amount | Loan Type |
|---|---|---|---|
| Open | $150,000 | New Conventional |
Similar Homes in Erie, CO
Source: IRES MLS
MLS Number: 1028440
APN: R8964166
- 857 Gold Hill Dr
- 671 Green Mountain Dr
- 741 Green Mountain Dr
- 502 Green Mountain Dr
- 811 Green Mountain Dr
- 806 Flora View Dr
- 821 Boulder Peak Ave
- 892 Sundown Way
- 904 Sundown Way
- 797 Flora View Dr
- 515 Orion Ave
- 450 Pikes View Dr
- 420 Pleades Place
- 313 Orion Cir
- 753 Audubon Peak Dr
- 316 Taurus Dr
- 420 Orion Cir
- 802 Eva Peak Dr
- 1133 Northridge Dr
- 834 Eva Peak Dr
