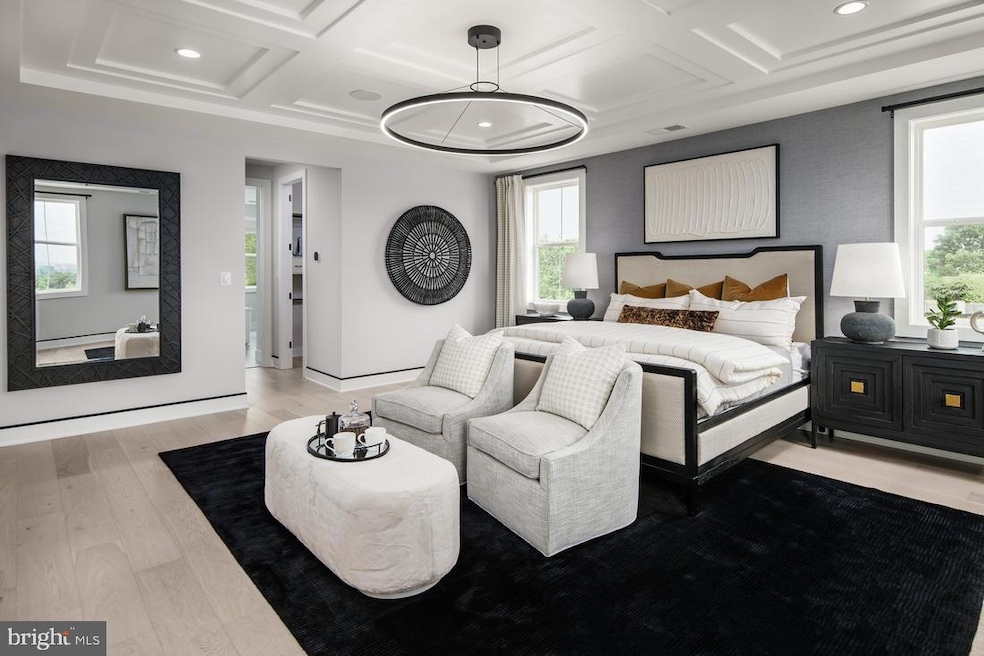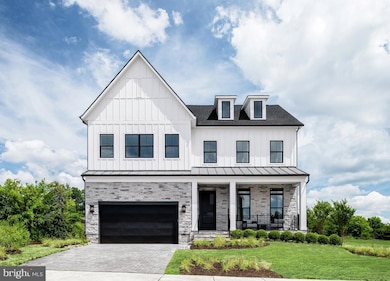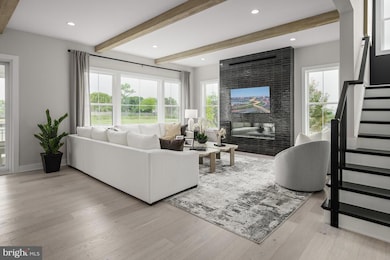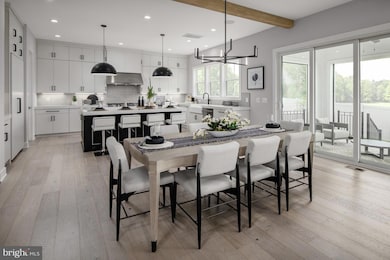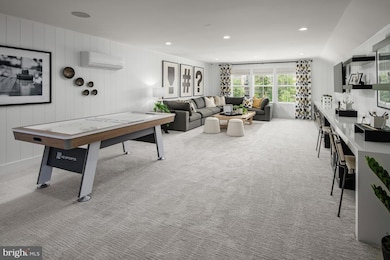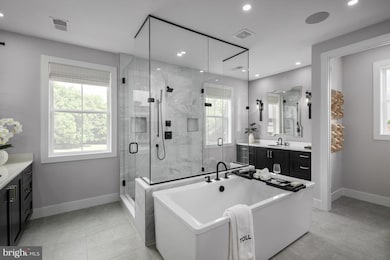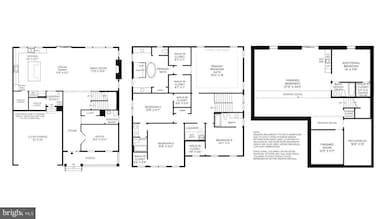
841 N Manchester St Arlington, VA 22205
Dominion Hills NeighborhoodEstimated payment $12,591/month
Highlights
- New Construction
- Eat-In Gourmet Kitchen
- Open Floorplan
- Swanson Middle School Rated A
- City View
- Contemporary Architecture
About This Home
Discover the perfect blend of luxury and comfort in this exceptional 4,470 sq. ft. Toll Brothers single-family residence, available for move-in by Mid-August 2025. This beautifully designed home features five spacious bedrooms, four full bathrooms, and an additional half bath on the main floor, complemented by an oversized two-car garage and a charming stone driveway. With Designer curated premium high-end finishes. Enjoy a gourmet kitchen equipped with stainless steel Jenn Air appliances, upgraded cabinetry to the ceiling, and a generously sized island, ideal for culinary enthusiasts. The open-concept layout seamlessly connects the kitchen to the inviting great room, which features a cozy fireplace and a casual dining area, making it perfect for entertaining friends and family. Step through the front door into a grand, light-filled foyer with soaring 10-foot ceilings, leading to a versatile private office—perfect for a home office, playroom, or craft space. The second floor showcases a luxurious primary suite complete with a spa-like ensuite bathroom featuring dual vanities, a large linen closet, a freestanding Kohler soaking tub, and a walk-in shower. Three additional well-appointed bedrooms, each with walk-in closets, provide ample space for family or guests. This level also includes a convenient laundry room with a utility sink. The finished lower level offers a spacious recreation room with a wet bar, an additional bedroom, and a full bath—creating a welcoming retreat for guests or family gatherings. Don’t miss the chance to call this remarkable home yours. Located in the heart of Arlington, you’ll enjoy proximity to excellent schools, vibrant shopping, fine dining, and convenient commuter routes. Schedule your appointment today and prepare to embark on the next chapter of your dream lifestyle!
Home Details
Home Type
- Single Family
Year Built
- Built in 2025 | New Construction
Lot Details
- 7,938 Sq Ft Lot
- Property is in excellent condition
HOA Fees
- $87 Monthly HOA Fees
Parking
- 2 Car Direct Access Garage
- 2 Driveway Spaces
- Front Facing Garage
- Garage Door Opener
- On-Street Parking
Home Design
- Contemporary Architecture
- Slab Foundation
- Poured Concrete
- Spray Foam Insulation
- Blown-In Insulation
- Batts Insulation
- Architectural Shingle Roof
- Stone Siding
- Rough-In Plumbing
- HardiePlank Type
- CPVC or PVC Pipes
Interior Spaces
- Property has 4 Levels
- Open Floorplan
- Ceiling height of 9 feet or more
- Recessed Lighting
- Gas Fireplace
- Double Pane Windows
- Vinyl Clad Windows
- Sliding Windows
- Window Screens
- French Doors
- Sliding Doors
- Insulated Doors
- Entrance Foyer
- Great Room
- Family Room Off Kitchen
- Dining Room
- City Views
- Home Security System
Kitchen
- Eat-In Gourmet Kitchen
- Breakfast Area or Nook
- Butlers Pantry
- Built-In Oven
- Gas Oven or Range
- Range Hood
- Microwave
- Dishwasher
- Kitchen Island
- Upgraded Countertops
- Disposal
Flooring
- Wood
- Carpet
- Vinyl
Bedrooms and Bathrooms
- En-Suite Primary Bedroom
- Walk-In Closet
Laundry
- Laundry on upper level
- Washer and Dryer Hookup
Basement
- Garage Access
- Side Exterior Basement Entry
- Sump Pump
Accessible Home Design
- Doors swing in
- Doors with lever handles
Eco-Friendly Details
- Energy-Efficient Windows
- ENERGY STAR Qualified Equipment
Outdoor Features
- Patio
- Exterior Lighting
- Porch
Schools
- Cardinal Elementary School
- Swanson Middle School
- Yorktown High School
Utilities
- Zoned Heating and Cooling
- Heating Available
- Vented Exhaust Fan
- Programmable Thermostat
- Underground Utilities
- 60 Gallon+ Natural Gas Water Heater
- Phone Available
- Cable TV Available
Community Details
- $2,000 Capital Contribution Fee
- Association fees include common area maintenance
- Built by Toll Brothers
- The Grove At Dominion Hills Subdivision, Rouse Fairview Floorplan
Listing and Financial Details
- Tax Lot 11
Map
Home Values in the Area
Average Home Value in this Area
Property History
| Date | Event | Price | Change | Sq Ft Price |
|---|---|---|---|---|
| 03/25/2025 03/25/25 | Price Changed | $1,899,950 | -2.6% | $425 / Sq Ft |
| 02/05/2025 02/05/25 | Price Changed | $1,949,950 | +8.3% | $436 / Sq Ft |
| 01/29/2025 01/29/25 | For Sale | $1,799,950 | 0.0% | $403 / Sq Ft |
| 01/10/2025 01/10/25 | Off Market | $1,799,950 | -- | -- |
| 11/22/2024 11/22/24 | Price Changed | $1,799,950 | -5.3% | $403 / Sq Ft |
| 09/30/2024 09/30/24 | For Sale | $1,899,950 | -- | $425 / Sq Ft |
Similar Homes in the area
Source: Bright MLS
MLS Number: VAAR2049244
- 848 N Manchester St
- 884 N Manchester St
- 862 N Ohio St
- 869 Patrick Henry Dr
- 920 Patrick Henry Dr
- 949 Patrick Henry Dr
- 600 Roosevelt Blvd Unit 412
- 600 Roosevelt Blvd Unit 316
- 600 Roosevelt Blvd Unit 303
- 1000 Patrick Henry Dr
- 6240 12th St N
- 1021 N Liberty St
- 6353 12th St N
- 1000 N Sycamore St
- 3039 Patrick Henry Dr Unit 102
- 3051 Patrick Henry Dr Unit 201
- 1010 N Tuckahoe St
- 5915 5th Rd N
- 6174 Greenwood Dr Unit 201
- 1453 N Lancaster St
